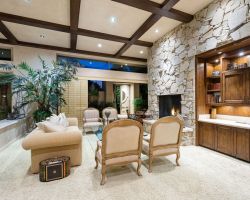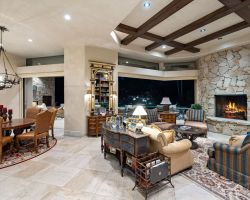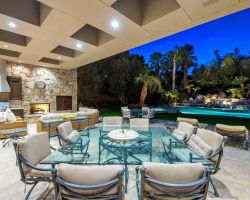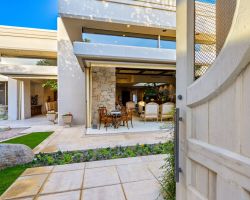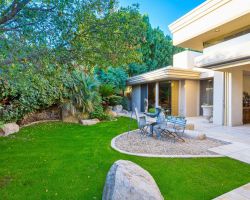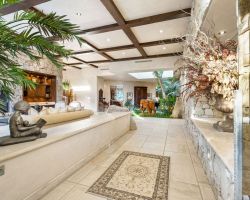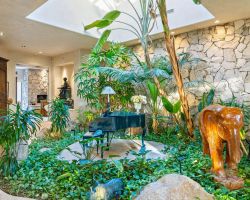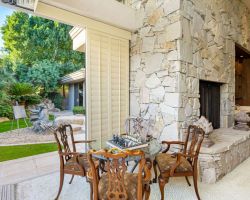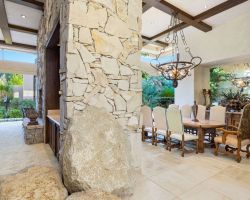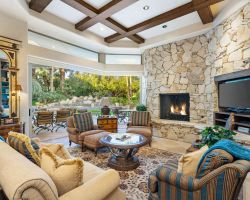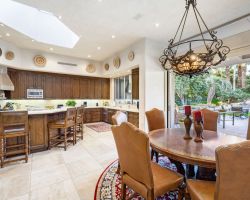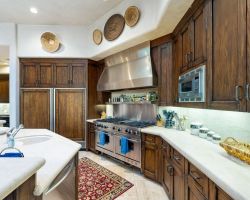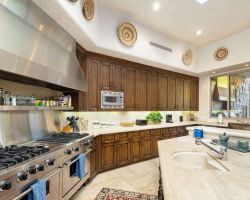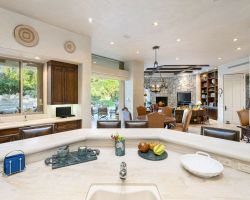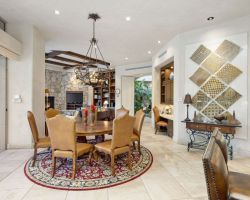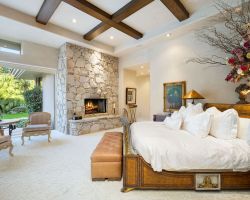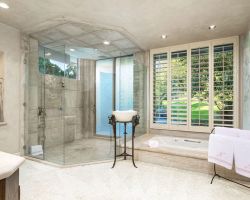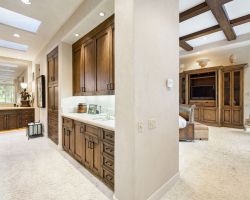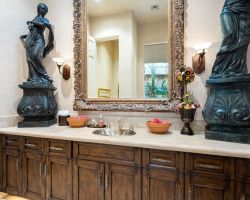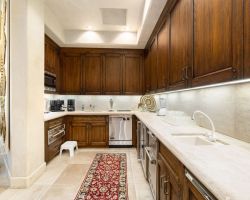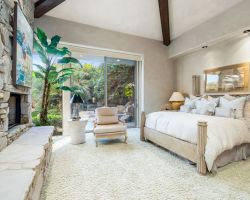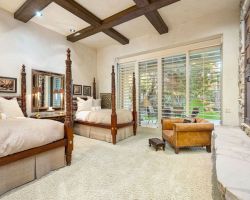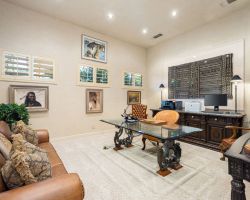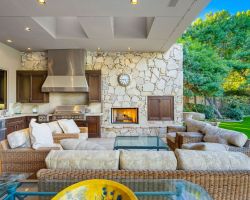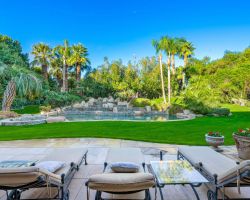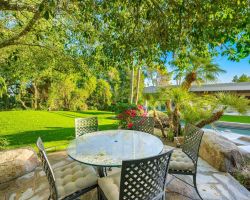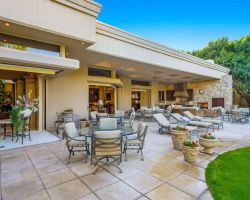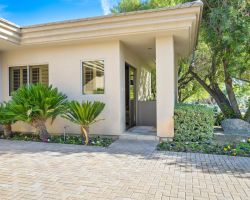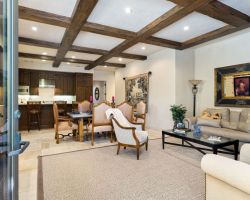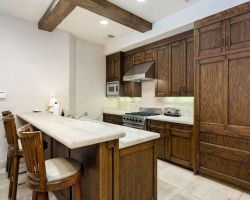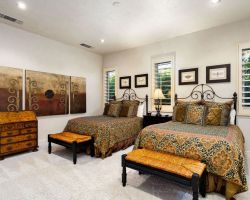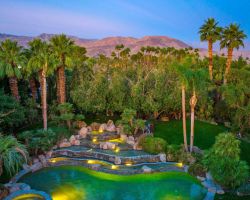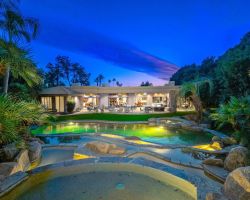
The Vintage Club | A Legacy of Excellence
MLS#: 219117554 $5,900,000 74150 Quail Lakes Drive - Indian Wells, CA 92210
Custom Home
The Vintage Club
Custom Home
The Vintage Club
Custom Home
The Vintage Club
Custom Home
The Vintage Club
Custom Home
The Vintage Club
Custom Home
The Vintage Club
Custom Home
The Vintage Club
Custom Home
The Vintage Club
Custom Home
The Vintage Club
Custom Home
The Vintage Club
Custom Home
The Vintage Club
Custom Home
The Vintage Club
Custom Home
The Vintage Club
Custom Home
The Vintage Club
Custom Home
The Vintage Club
Custom Home
The Vintage Club
Custom Home
The Vintage Club
Custom Home
The Vintage Club
1 of 36
Presented By:

Exclusive Onsite Sales Office
License: 02091034
Vintage Club Sales
Office: (760) 346-5566


Property Information

$5,900,000
219117554
Active
74150 Quail Lakes Drive
Indian Wells, CA 92210
Indian Wells, CA 92210
7
8.5
9,605
Offering a glimpse of old-world charm combined with modern conveniences amid its indoor-outdoor living concept, this family desert retreat offers an abundance of space for large family gatherings and grand scale entertaining. The gated entry courtyard opens to provide an immediate sense of perfection that this palatial estate emanates. Each architectural detail found within this 9,605 +/- square foot residence reflects the highest standards of craftsmanship The Vintage Club is recognized for within the residential realm of the construction industry. From each architectural detail to the elegant furnishings, from the strategically selected art to the brightest bloom, the award-winning team that curated this residence in 1998 included Gordon Stein (Architect), Ronald Gregory (Landscape Architect) and Don Brady (Interior Designer).
This westerly custom homesite of 43,560 +/- square feet is conducive to voluminous outdoor living that includes an artistically designed pool, 3 separate spas, and relaxed living venues. Perched majestically atop terraced knolls, you’ll discover the 5-tier waterfall featuring sculptured rock and stacked-stone lineation that gracefully cascades into spillways that flow to the swimming pool below. This inimitable water feature is surround by lushly landscaped grounds with rolling greens to create an enchanting privacy garden allowing for a frolic with the young, or a lazy afternoon lounge in the sunshine while reading a novel. An added benefit are the art creations that are scattered amid the gardens and throughout the interior of the residence.
The main residence is comprised of 7,364+/- square feet plus another 2,241+/- square feet in the detached Casita, located between these 2 structures is the enclosed garage that accommodates 4 vehicles and 2 golf carts. The floor plan boasts 7 ensuite bedrooms (3 in the Casita) including the majestic primary suite, a total of 8 bathrooms and an elegant powder room, a dedicated gentleman’s study/office and 3 separate laundry areas. Scattered through the property (indoor and outdoor) are a total of 7 fireplaces. The designer selected definitive treatments that include limestone flooring and counter-tops, carpeting, wood slated shutters, stacked-stone fireplaces, alder-wood custom cabinetry and open-beamed ceilings that artfully flow throughout the residence.
The primary suite of approximately 940 square feet is excellence unparalleled. The massive fireplace delivers the romance of relaxing by firelight or simply enjoying a quiet place for an afternoon reprise. The room’s pocket-sliders offer the tranquil sounds of the waterfalls that add to the calmness of this gracefully adorned suite. Stepping into the dressing area you’ll find two adjoined bath areas each with spacious walk-in closet, water-closet, a step-in shower in each, a soaking tub, laundry area and a beverage station with refrigeration.
The1,664+/- square foot great room greets you upon arrival and offers a focal point landscaped atrium that hosts as center-stage for the grand piano and there is exquisite seating afront the massive Utah stone-clad fireplace. The formal dining room that comfortably seats 10-12 guests is adjacent while just steps beyond is the family’s gathering milieu of approximately 940 square feet of wood-plan flooring that features the family room, breakfast nook, gourmet kitchen with massive center island and the fully equipped butler’s pantry. With pocket glass sliding doors throughout, those most enjoyed are those that open from the family area to the 800+/- square foot covered patio with barbecue area and fireplace seating.
This home is situated within the secured gates of The Vintage Club, a member owned and operated country club community designed to meet exclusively the needs of its residents. Fine dining, superb golf, tennis, fitness, spa facilities, quality housing, and an active social scene is the foundation that perpetuates this Club’s undeniable success. Ranked #1 in California and #3 in the Country as a five star Private Club by Platinum Clubs of America.
All information herein has been provided to the broker by others and is deemed reliable but is not guaranteed. Square footages are approximate, prices are subject to change. Ownership of property does not include a membership in The Vintage Club or the right to use any Club facility. Minimum of 24 hour notice required for showings.
For more information on this property please contact:


Exclusive Onsite Sales Office
Vintage Club Sales
75005 Vintage Dr W
Indian Wells, CA 92210
Office - (760) 346-5566
info@vintageclubsales.com
Welcome to The Vintage Club
Nestled in a cove at the base of Eisenhower Mountain is an exclusive desert oasis.
Born of the tradition and the relentless pursuit of excellence this oasis is The Vintage Club.
With a wide array of real estate options, you are welcome to speak with any one of our highly
highly experienced Sales Executives regarding your personal real estate needs and goals.
Notice: All information (including measurements) is provided as a courtesy estimate only. It is not guaranteed to be accurate and should be independently verified.
Contact


Exclusive Onsite Sales Office
Vintage Club Sales
75005 Vintage Dr W
Indian Wells, CA 92210
Office - (760) 346-5566
info@vintageclubsales.com
Welcome to The Vintage Club
Nestled in a cove at the base of Eisenhower Mountain is an exclusive desert oasis.
Born of the tradition and the relentless pursuit of excellence this oasis is The Vintage Club.
With a wide array of real estate options, you are welcome to speak with any one of our highly
highly experienced Sales Executives regarding your personal real estate needs and goals.
Notice: All information (including measurements) is provided as a courtesy estimate only. It is not guaranteed to be accurate and should be independently verified.
Mortgage Calculator
Monthly Payment:
Monthly Payment does not include taxes, insurance, or possible mortgage insurance. It is an estimate of principle and interest only.
