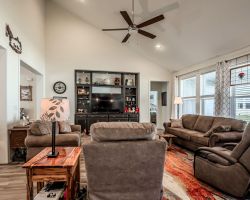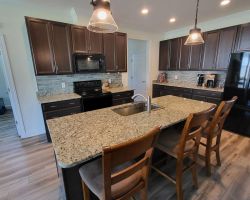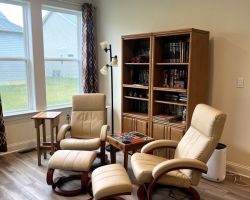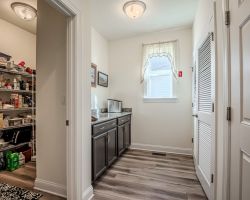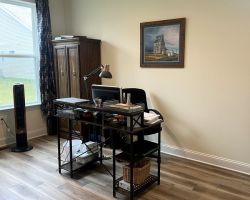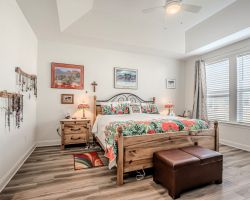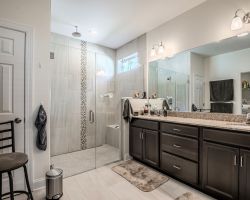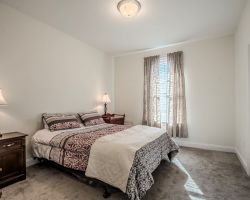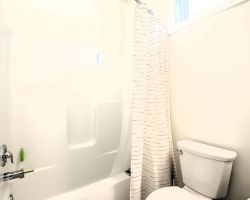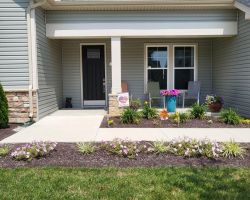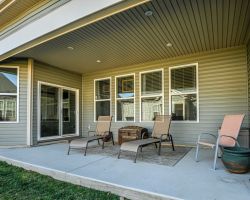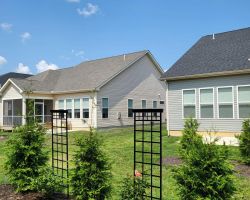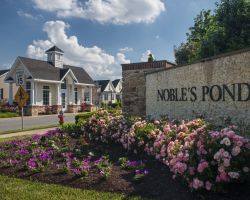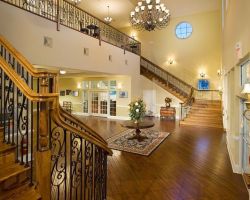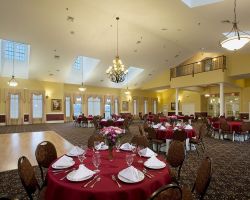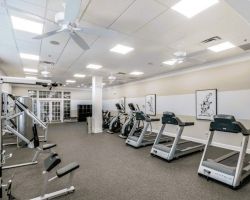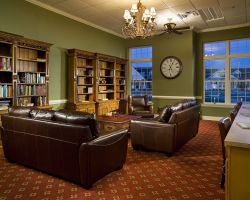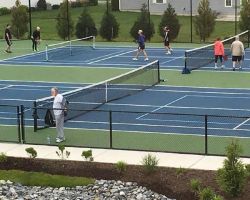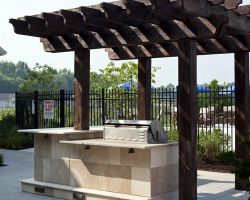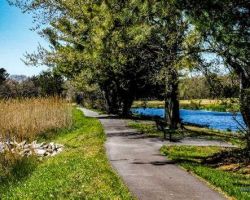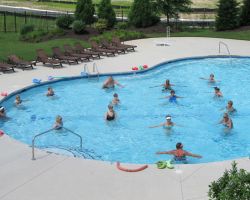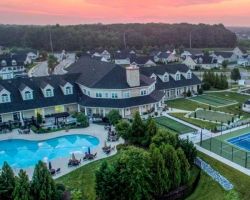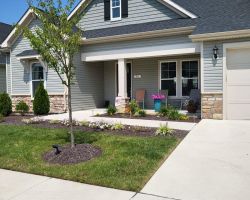
36 Colt Lane-Dover DE Beautiful Nearly New Home
MLS#: DEKT2025562 $469,000 36 Colt Lane - Nobles Pond - Dover, DE 19904
Dining Room
Cafe Room
Off the kitchen, this could also be a breakfast room.
Drop Station off Garage
Drop Station off 2 car garage with access to large walk-in pantry
Flex Room/Office
This spacious flex room is used for an office. Would also be great guest room, library or craft room!
Primary Bedroom
Tray Ceiling, Beautiful Flooring, Natural Lighting 2 walk in closets!
Primary Bathroom
Zero Entry walk in shower with waterfall shower plus handheld, deep seating and ceramic tile
Bedroom 2
Main Bathroom
Tub and Shower
Front View
Rear Covered Porch
Landscaped rear yard
Entrance
Clubhouse Foyer
Banquet Room
Billiard/Game Room
Bocci Ball Courts
Fitness Room
Library/Computer Room
Pickle Ball/Tennis Courts
Grilling Station
Multiple Walking Trails
Salt Water Pool
Overhead View
1 of 26
$469,000

36 Colt Lane - Nobles Pond
2 bedrooms
2 bathrooms
2000 sq. ft.
2 car garage

Property Information

$469,000
DEKT2025562
Active
36 Colt Lane - Nobles Pond
Dover, DE 19904
Dover, DE 19904
2
2
2 Car Attached
2,000
This popular Camden Model Rancher offers beautiful amenities, luxury appointments throughout but at such an affordable price. This 1 year old home bought new would be far above the asking price these sellers are offering. Let’s check out some of the highlights.
- Spacious Layout: With approximately 2,000 square feet, this home provides ample room for relaxation and entertainment. The open floor plan is mobile- friendly design and makes entertaining fun and enjoyable.
- Front and Rear Open Porches: Picture yourself sipping morning coffee on the front porch or hosting a barbecue on the rear porch. Enjoy the fresh air and serene views. Sunsets are beautiful and can be enjoyed easily on your porches.
- Two Bedrooms, Two Baths: The well-designed layout includes two bedrooms, each with its own bathroom. Privacy and comfort are guaranteed.
- Flex Room: Need a home office or a guest room? The versatile flex room can adapt to your needs. Imagine a quiet workspace or a welcoming guest retreat.
- Café Room (Currently a Sitting Room/Library): This inviting space is perfect for unwinding with a good book or hosting intimate gatherings. Let your creativity flow!
- Open Floor Plan: The heart of the home features an open layout, seamlessly connecting the kitchen, dining area, and living room. Ideal for entertaining friends and family. It is mobile friendly.
- Laundry Room: Convenience at its best! The laundry room is strategically placed for easy access. Access from hall and access from owner’s bathroom. Plenty space for ironing needs and added storage.
- Gourmet Kitchen:
- 42" Cabinets: Plenty of storage for your culinary essentials.
- Center Island: Gather around for meal prep or casual conversations.
- Walk-In Pantry: Organize your groceries effortlessly.
- Under Counter Lighting: Great for accent and soft lighting to specific areas
- Owner Suite:
- Ensuite Bath: Your private oasis with all the comforts. Walk in large shower with seat
- 2 Walk-In Closet: Space for your wardrobe essentials.
- Ceiling Fan with remote
- Two-Car Garage: Protect your vehicles from the elements.
- Drop Zone: Probably the most valuable room in the house. Located off the 2 car garage and open to the kitchen area, this area has nice built in counter space (granite countertop) plus 42” Cabinets and utility area closet.
- Convenient Location:
- Route 1 Access: Easy commuting and travel.
- Shopping and Entertainment: Nearby amenities for leisure and convenience.
- Medical Facilities: Peace of mind knowing medical care is within reach.
Nobles Pond homeowners not only enjoys the convenience of the location, the beauty and comfort of the their home but also enjoy access to an active community venue. The on site program/activity director always has something for everyone to enjoy. Dances, potluck, local and long distance trips, shows and more. Saltwater pool, pickleball, bocci, billiards, library, yoga and more.
Email To A Friend
Mortgage Calculator
Monthly Payment:
Monthly Payment does not include taxes, insurance, or possible mortgage insurance. It is an estimate of principle and interest only.

