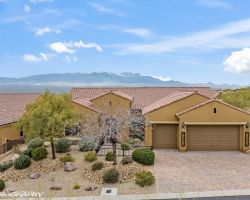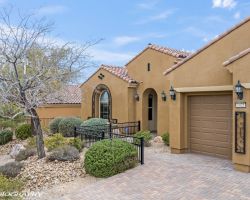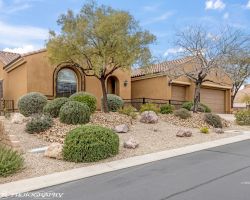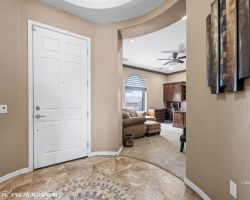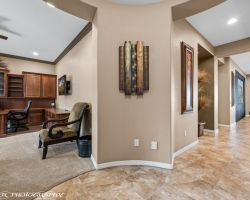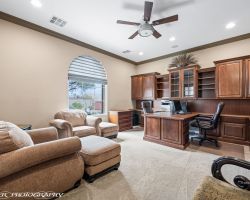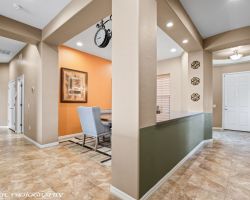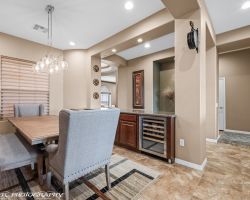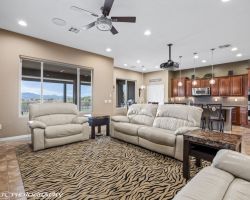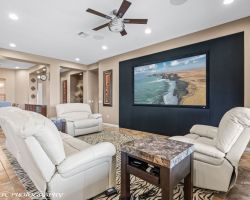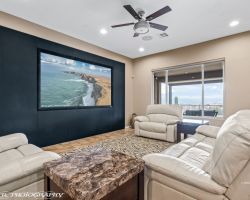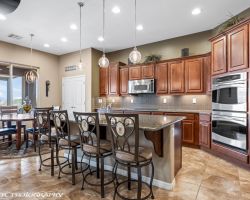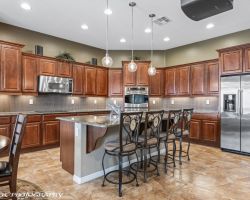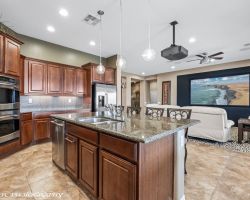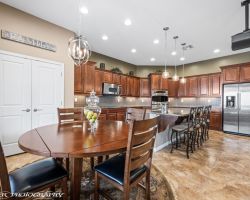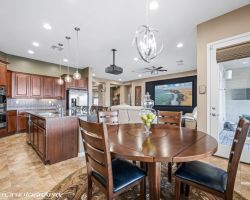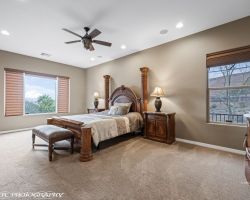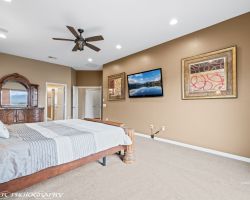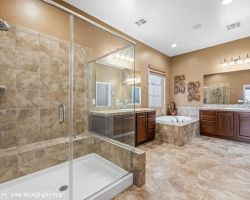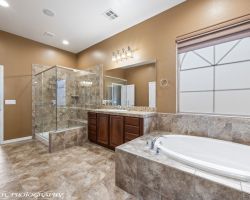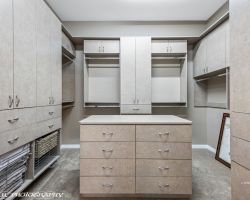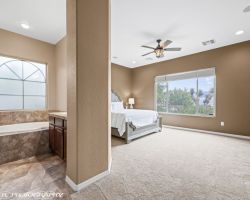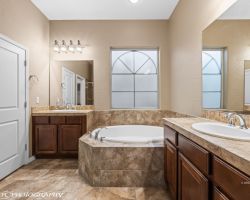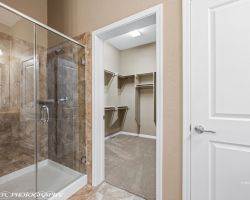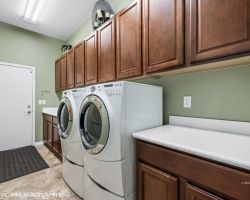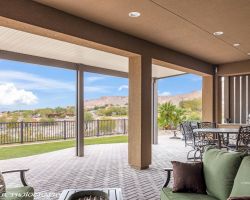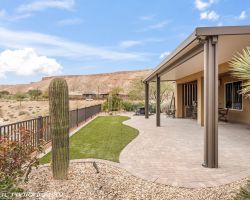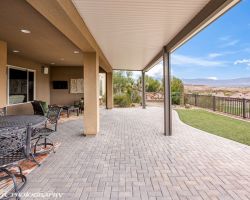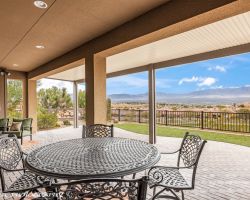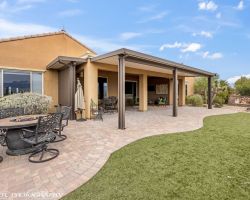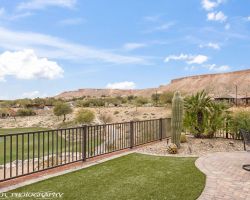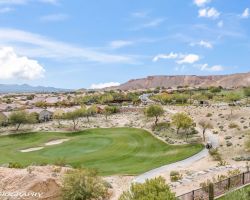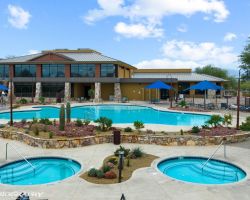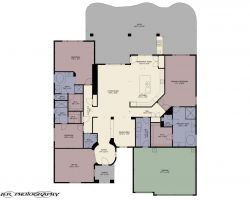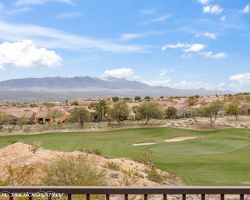
Elevated Lot Overlooking 12th Green with Southern Views
MLS#: 1125243 $829,000 1425 Prominence Ln - Mesquite, NV 89034
Elevated home site above the 12th green
Front of Residence
Front of Residence
Front of Residence
Front of Residence
Front of Residence
West Side of Residence - Common Area
No Neighbor to the west of this home.
Entryway
Entryway to Office - Entryway to home
Executive Office - His and Hers Desks
Front Door - Dining Area
Formal Dining Area
Great Room
Great Room
Great Room - Projection Screen
Great Room - Projection Screen
Kitchen
Kitchen
Kitchen - Spacious Center Island
Dining Area - Kitchen
Dining Area - Kitchen - Door to Patio
Main Bedroom Suite
Main Bedroom Suite
Main Bathroom Suite
Main Bathroom Suite
Main Bathroom Suite
Main Bedroom Walk-in Closet
2nd Bedroom Suite
2nd Bedroom Suite
2nd Bathroom Suite
2nd Bathroom Suite & Walk-in Closet
3rd Bedroom Suite
3rd Bedroom Suite
Half Bathroom
Laundry Room
Spacious Extended Covered Patio
Built-In BBQ with Granite Counters
Extended Brick Paver Patio
Back Patio Along Southside of Residence
Exceptional views when relaxing on patio
Covered Patio off Great Room
Exceptionally spacious brick paver patio
Green astro turf extends along the south perimeter of the home out towards the golf course on this elevated lot.
Views of Flat Top Mesa and Golf Course
Views from backyard of golf course
Views from the backyard
Endless 180 Degree views from patio
Mountain views and fairway views,
12th Green - Fairway from your patio
Waterfall on eastside of elevated patio
Community Pool - Spa - Clubhouse
Floor Plan
1 of 50
$829,000

1425 Prominence Ln
3 bedrooms
3.5 bathrooms
3072 sq. ft.
0.22 acres
3 car garage

Property Information

$829,000
1125243
Active
1425 Prominence Ln
Mesquite, NV 89034
Mesquite, NV 89034
3
3.5
3 Car Attached
3,072
0.22
"UNIQUE" in Location, Elevation and Views !!! Highest elevation in Prominence Point....Overlooking the 12th Green of the the Conestoga Golf Course. Beautiful southern orientation provides views of the valley and the fairway below with the mountains in the distance. ALL FURNISHINGS IN THE HOME STAY. Over $98,000 of upgrades added to the home AFTER it was built. Whole house audio system. Den/Office has custom cabinets & desks ($10,575), Lot premium ($110,000). Master Bedroom closet organizer & center island ($4,400), Garage heater/air conditioner ($3200 ), Garage cabinets ($3073), Custom Window Treatments . Built-in BBQ, sink cabinets and granite counters ($7500), Rear yard landscaping, water feature, landscape lighting and brick paver patio ($17,000). Dining Room cabinets, counter tops and wine cooler ($4320). This home represents consistent EXCELLENCE throughout every room. Newer $5,000 Projector and $3,000 screen in living room. Induction Stove-Top $2,500. 3 Car Garage with epoxy coated flooring. Quite possibly, the "FINEST LOCATION IN SUN CITY". Expect Excellence...it's here. SID PAID IN FULL
Email To A Friend
Mortgage Calculator
Monthly Payment:
Monthly Payment does not include taxes, insurance, or possible mortgage insurance. It is an estimate of principle and interest only.

