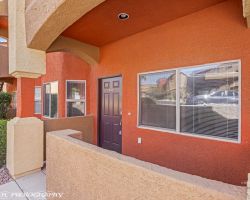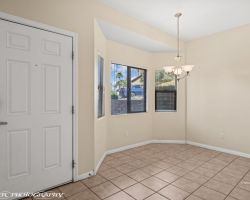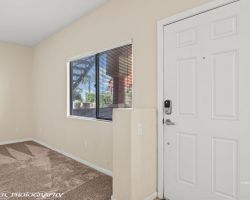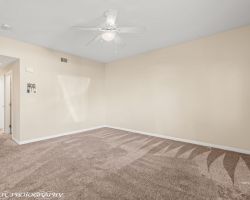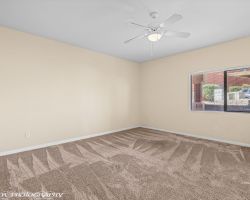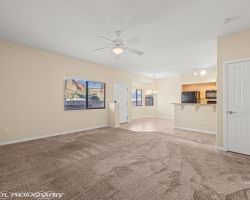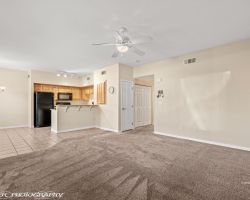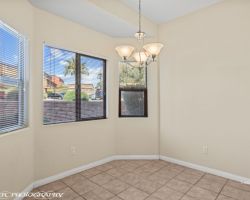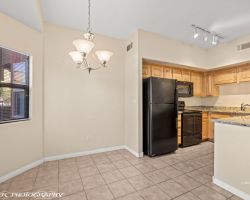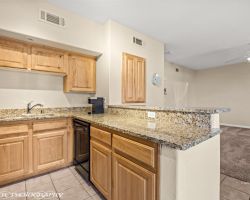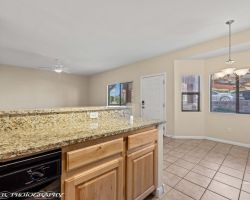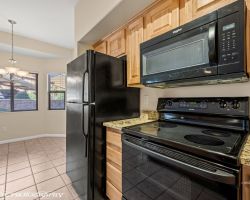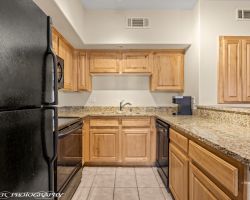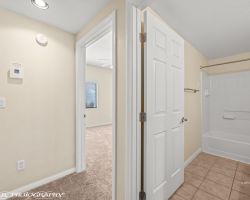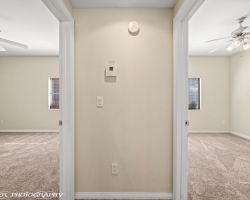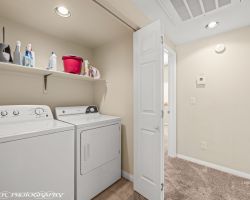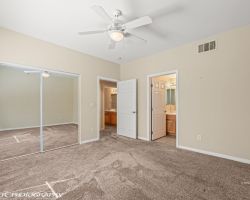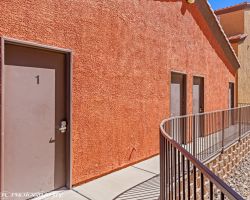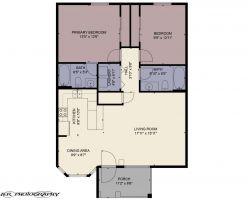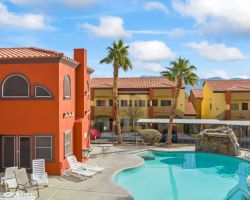
SHORT TERM RENTAL APPROVED
MLS#: 1125307 $230,000 890 Kitty Hawk Dr - Mesquite, NV 89027
Front View of Condo
Front View of Condo
Front Covered Patio
Covered patio
Entryway - dining area
Entryway - Living Room
Living Room
Living Room
Living Room
Living Room
Kitchen
Kitchen - Dining Area
Dining Area
Dining Area and Kitchen
Kitchen
Kitchen
Kitchen
Kitchen
Kitchen
Guest Bathroom # 1 and Bedroom # 1
Entrance to Bedrooms 1 and 2
Laundry Room
Guest Bathroom # 1
Guest Bedroom # 1
Guest Bedroom # 1
Guest Bathroom # 2
Guest Bedroom # 2
Guest Bathroom # 2
Storage 5' x 8;
Floor Plan
Pool and clubhouse
Pool and clubhouse
Pool and clubhouse
1 of 33
$230,000
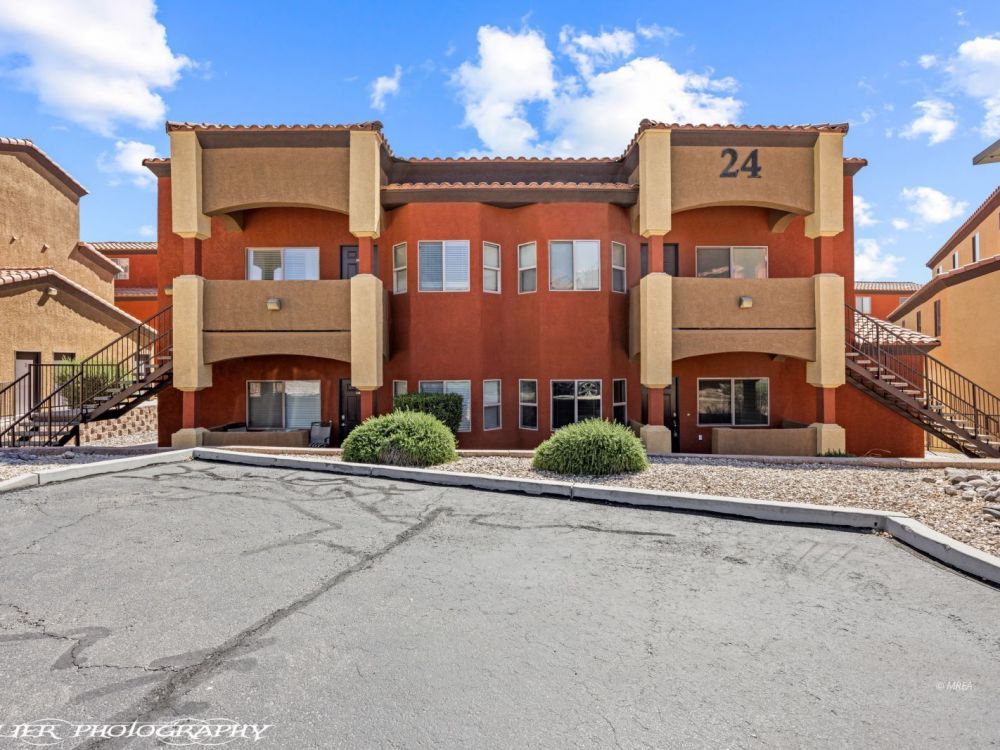
890 Kitty Hawk Dr
2 bedrooms
2 bathrooms
994 sq. ft.

Property Information

$230,000
1125307
Active
890 Kitty Hawk Dr
Mesquite, NV 89027
Mesquite, NV 89027
2
2
994
Welcome to Hawkridge Subdivision - SHORT TERM RENTAL APPROVED - One of very few condos in Mesquite that authorizes vacation rentals. Located on a hill overlooking Marilyn Park. Contemporary floor plan with Tuscany colors on the exterior. Charming floor plan offers two bedrooms, two bathrooms, living room, dining area, kitchen and laundry room. Tile floors are found in the entryway, hallway, dining area, kitchen and bathrooms. Kitchen offers sharp looking granite counter tops. All kitchen appliances are included. Laundry room also includes a washer and dryer. Guests will love the fun pool and spa area - it has an eye catching waterfall that cascades into the pool. Clubhouse is just steps away from the pool and spa and offers interior area to step inside and cool off during those fun summer days. Great place to gather with your family and friends. BBQ area is just around the corner from the pool. Gym is also available in the clubhouse. Walking distance to parks and golf courses. Move-in ready - Shows beautifully - nice and clean.
Email To A Friend
Mortgage Calculator
Monthly Payment:
Monthly Payment does not include taxes, insurance, or possible mortgage insurance. It is an estimate of principle and interest only.


