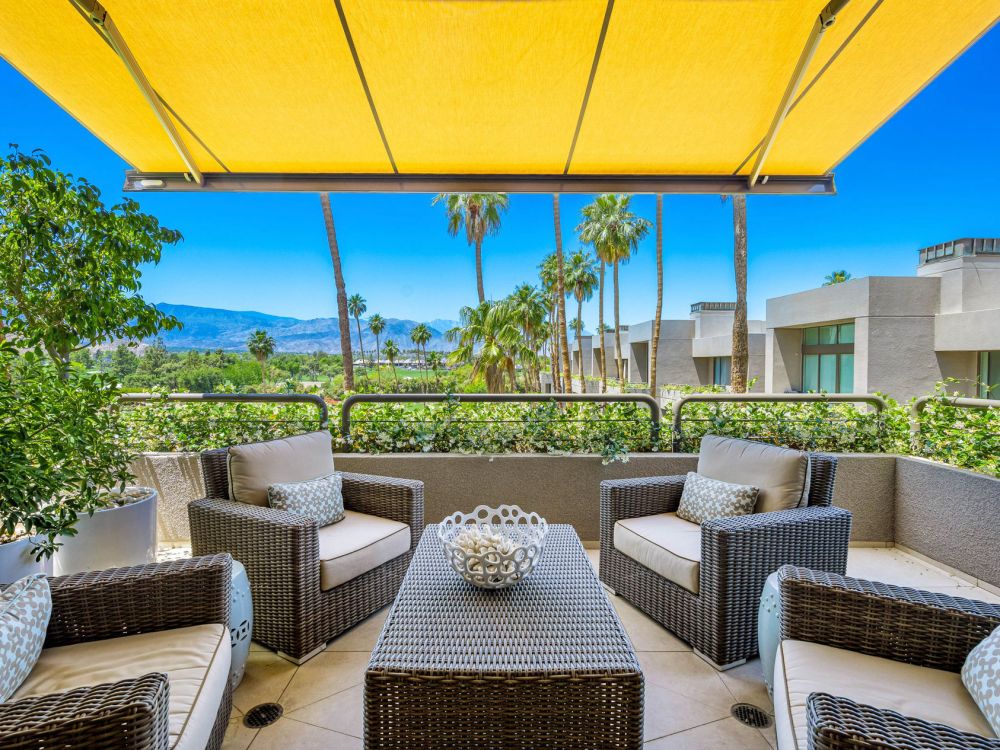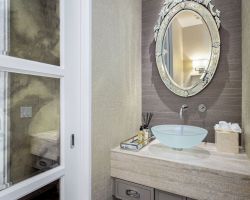
The Vintage Club | A Legacy of Excellence
MLS#: 219111306 $3,875,000 47211 Vintage Dr E, 310 - Indian Wells, CA 92210
Terraces South
The Vintage Club
Terraces South
The Vintage Club
Terraces South
The Vintage Club
Terraces South
The Vintage Club
Terraces South
The Vintage Club
Terraces South
The Vintage Club
Terraces South
The Vintage Club
Terraces South
The Vintage Club
Terraces South
The Vintage Club
Terraces South
The Vintage Club
Terraces South
The Vintage Club
Terraces South
The Vintage Club
Terraces South
The Vintage Club
Terraces South
The Vintage Club
Terraces South
The Vintage Club
1 of 30
Presented By:

Exclusive Onsite Sales Office
License: 02091034
Vintage Club Sales
Office: (760) 346-5566


Property Information

$3,875,000
219111306
Active
47211 Vintage Dr E, 310
Indian Wells, CA 92210
Indian Wells, CA 92210
3
3.5
3,170
This spectacular penthouse level pied-a-terre is beautifully appointed and ready to occupy. Owners incorporated extensive upgrades during their ownership of this end-unit C’ Plan Terrace touching most every surface to create a relaxing & elegant environment. Nestled within its 3,170 sq. ft. is a spacious primary ensuite with large walk-in closet, two guest ensuites, a formal powder and a laundry room.
The main living area consists of a relaxed media area, a sophisticated step-down living area with statement fireplace, and a stylish dining room with picture window offering panoramic views of the fairways and mountains. The gourmet style kitchen includes both a center island and a peninsula island with seating and storage. There are fashionable appliances, cabinetry, countertops, and appointments in this large open kitchen that also boasts a breakfast niche that can be utilized as a desk area if desired. The keyless entry and added smart-home system are appreciated by new home buyers. This Terrace is offered furnished as per the Seller’s approved inventory.
Ownership of a Terrace includes within its subterranean garage two vehicle parking spaces and a golf cart space. The golf cart space for this Terrace is enclosed. Set between the two buildings is the pool and cabana area. The Terraces, an effortless lock-and-leave living environ complimented by personal service and welcomed security.
All information herein has been provided to the broker by others and is deemed reliable but is not guaranteed. Square footages are approximate, prices are subject to change. Ownership of property does not include a membership in The Vintage Club or the right to use any Club facility. Minimum of 24 hour notice required for showings.
The main living area consists of a relaxed media area, a sophisticated step-down living area with statement fireplace, and a stylish dining room with picture window offering panoramic views of the fairways and mountains. The gourmet style kitchen includes both a center island and a peninsula island with seating and storage. There are fashionable appliances, cabinetry, countertops, and appointments in this large open kitchen that also boasts a breakfast niche that can be utilized as a desk area if desired. The keyless entry and added smart-home system are appreciated by new home buyers. This Terrace is offered furnished as per the Seller’s approved inventory.
Ownership of a Terrace includes within its subterranean garage two vehicle parking spaces and a golf cart space. The golf cart space for this Terrace is enclosed. Set between the two buildings is the pool and cabana area. The Terraces, an effortless lock-and-leave living environ complimented by personal service and welcomed security.
All information herein has been provided to the broker by others and is deemed reliable but is not guaranteed. Square footages are approximate, prices are subject to change. Ownership of property does not include a membership in The Vintage Club or the right to use any Club facility. Minimum of 24 hour notice required for showings.
For more information on this property please contact:


Exclusive Onsite Sales Office
Vintage Club Sales
75005 Vintage Dr W
Indian Wells, CA 92210
Office - (760) 346-5566
info@vintageclubsales.com
Welcome to The Vintage Club
Nestled in a cove at the base of Eisenhower Mountain is an exclusive desert oasis.
Born of the tradition and the relentless pursuit of excellence this oasis is The Vintage Club.
With a wide array of real estate options, you are welcome to speak with any one of our highly
highly experienced Sales Executives regarding your personal real estate needs and goals.
Notice: All information (including measurements) is provided as a courtesy estimate only. It is not guaranteed to be accurate and should be independently verified.
Contact


Exclusive Onsite Sales Office
Vintage Club Sales
75005 Vintage Dr W
Indian Wells, CA 92210
Office - (760) 346-5566
info@vintageclubsales.com
Welcome to The Vintage Club
Nestled in a cove at the base of Eisenhower Mountain is an exclusive desert oasis.
Born of the tradition and the relentless pursuit of excellence this oasis is The Vintage Club.
With a wide array of real estate options, you are welcome to speak with any one of our highly
highly experienced Sales Executives regarding your personal real estate needs and goals.
Notice: All information (including measurements) is provided as a courtesy estimate only. It is not guaranteed to be accurate and should be independently verified.
Mortgage Calculator
Monthly Payment:
Monthly Payment does not include taxes, insurance, or possible mortgage insurance. It is an estimate of principle and interest only.




























