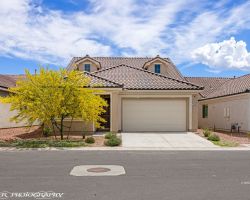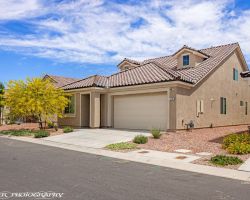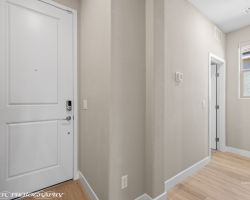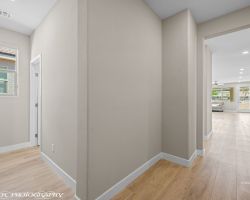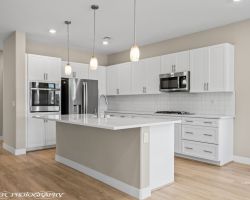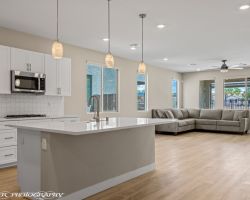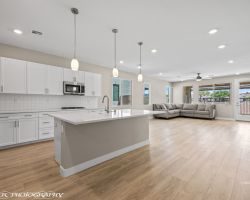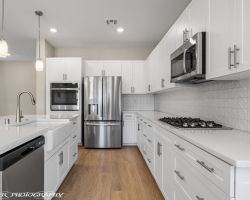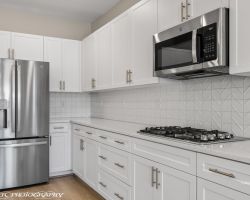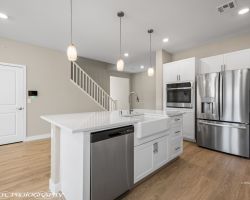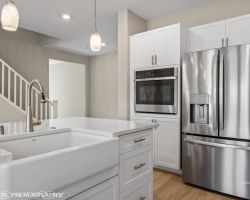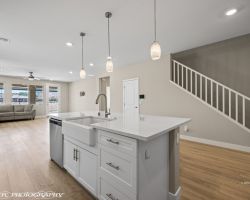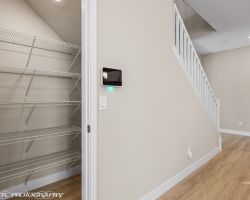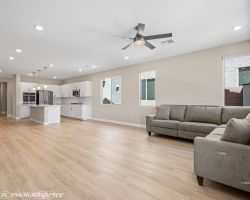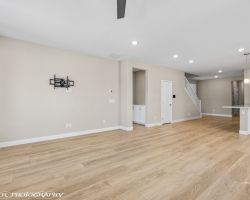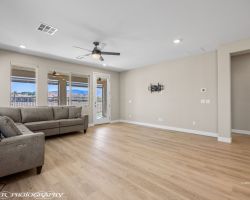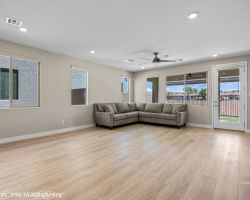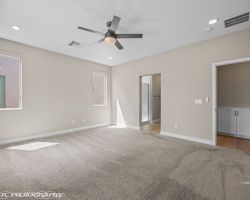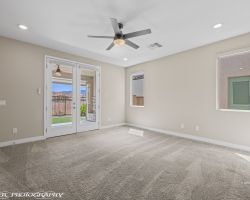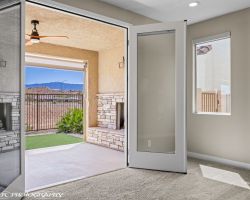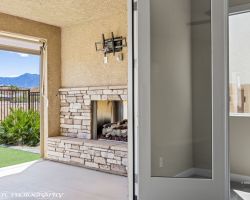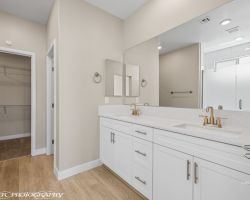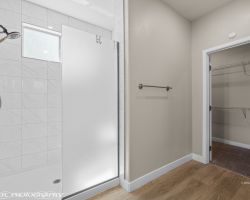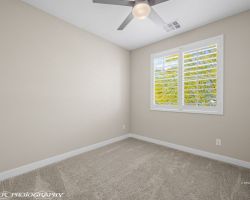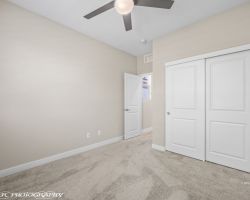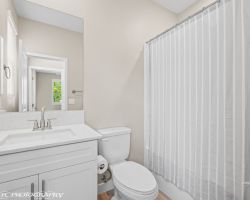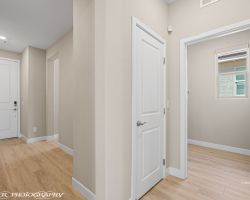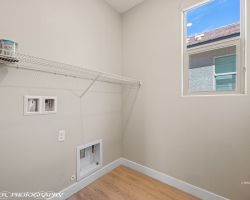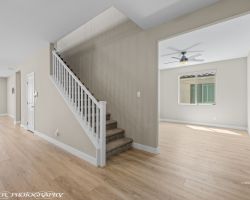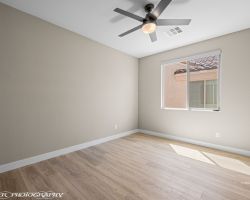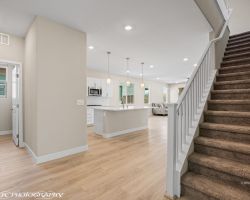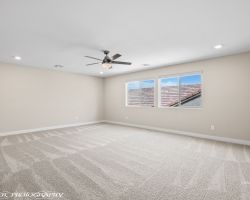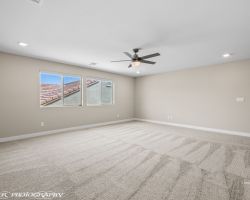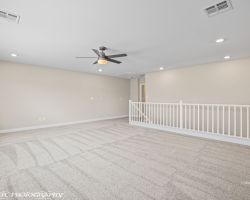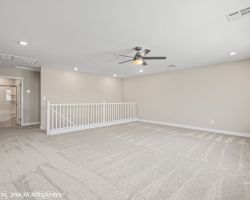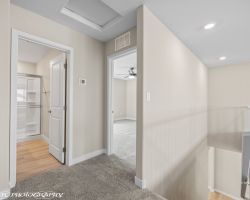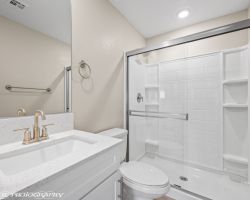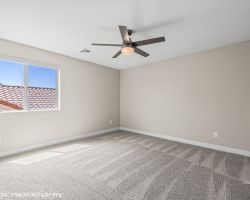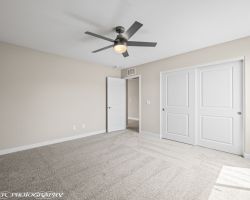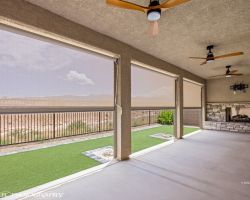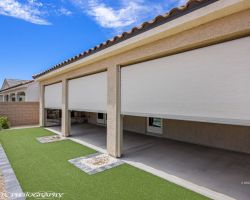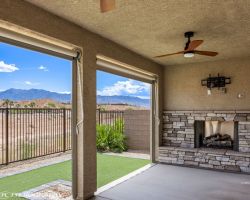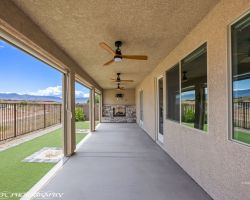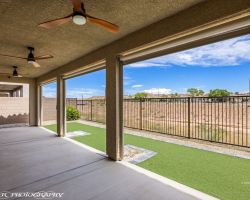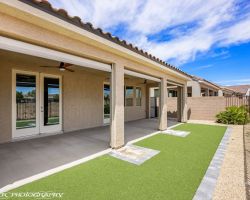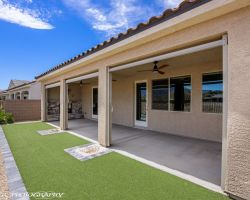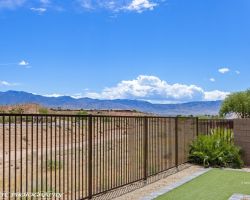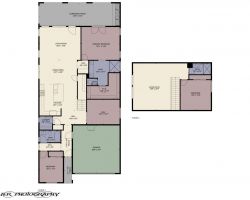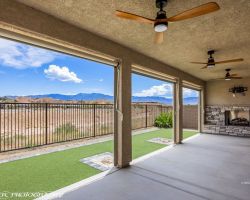
Views of the mountains - Sitting by your outdoor fireplace
MLS#: 1125392 $545,000 1348 Mariposa Way - Mesquite, NV 89027
Views from patio - Outdoor Fireplace
Front of Residence
Front of Residence
Front Door - Entryway
Front Entryway - Hallway to Living Room
Kitchen - Pendant Lighting
Kitchen
Kitchen - Living Room
Kitchen - Natural Gas Stove
Kitchen
Kitchen
Kitchen
Center Island in Kitchen
Pantry - Storage under the staircase
Living Room
Living Room
Living Room
Living Room
Main Bedroom
Main Bedroom
Main Bedroom - French Doors
Beautiful upgraded french doors lead out onto the east facing covered back patio.
Main Bedroom - Outdoor Fireplace
Main Bathroom - Quartz Counters
Square sinks - Spacious Vanity
Main Bathroom - Walk in shower
Tiled surround
Guest Bedroom # 1
Guest Bedroom # 1
Guest Bathroom # 1
Full tub and shower
Entryway - Door to Laundry Room
Laundry Room
Entry to Den
Den
Staircase leading up to the family room
Family Room
Family Room
Family Room
Family Room
Doorways to Upstairs Bathoom/Bedroom
Guest Bathroom # 2 - upstairs
Guest Bedroom # 2 - upstairs
Guest Bedroom # 2 - upstairs
Enjoy watching tv outside by fireplace
Solar shades when lowered offer large outdoor entertaining area - just install your favorite size TV and enjoy watching your sports outdoors.
Solar Shades
Solar shades provide year round enjoyment in the backyard as well as additional privacy
Outdoor Fireplace - 3 Ceiling Fans
Patio extends entire length of the home
Spacious Covered Back Patio
Low Maintenance Backyard
Astro Turf provides year round green in your backyard.
East facing backyard
Morning sunrises complimentary :)
Views of mountains from backyard
Floor Plan
1 of 49
$545,000
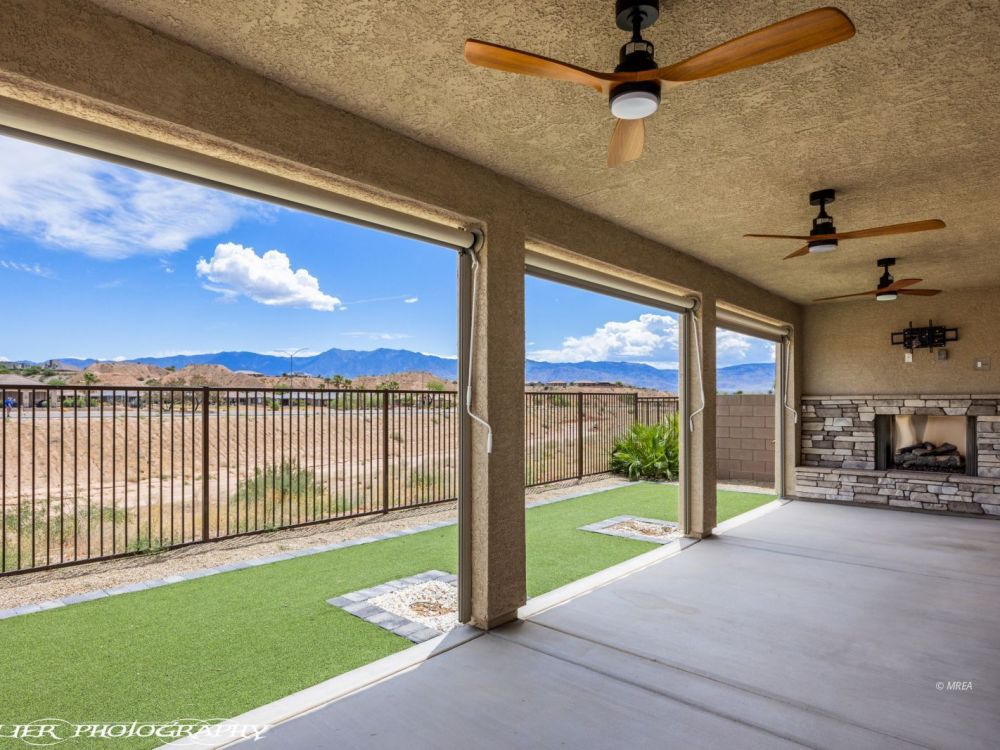
1348 Mariposa Way
3 bedrooms
2.75 bathrooms
2518 sq. ft.
0.11 acres
2 car garage

Property Information

$545,000
1125392
Active
1348 Mariposa Way
Mesquite, NV 89027
Mesquite, NV 89027
3
2.75
2 Car Attached
2,518
0.11
Built in 2022....Someone's beautiful second home...Impressive Upgrades...Sunrises and mountain views offered from this east facing back patio with a stunning "outdoor fireplace" to compliment the outdoor experience of this residence. Costly solar shades have been installed along the east side of the fully covered back patio to provide additional privacy as well as comfort to your outdoor living. Contemporary modern feel - excellent color coordination. Upgrades include: Quartz countertops throughout the home, Herringbone backsplash in kitchen, luxury vinyl plank flooring, Whole house filtration system, 6 interior ceiling fans, 3 outdoor ceiling fans, pendant lighting, soft close drawers, upgraded smart thermostat, farm sink in kitchen, custom blinds throughout the home, exterior sun shades, outdoor fireplace, tiled surround in main bathroom, handheld shower in main bathroom, comfort height toilets, all hardware and faucets upgraded to brushed nickel. Highly desirable open floor plan flow between kitchen, dining and living room. Great for entertaining. Spacious Den just off entryway. Oversized family room - game room on 2nd floor. Vacant and ready to show.
Email To A Friend
Mortgage Calculator
Monthly Payment:
Monthly Payment does not include taxes, insurance, or possible mortgage insurance. It is an estimate of principle and interest only.
