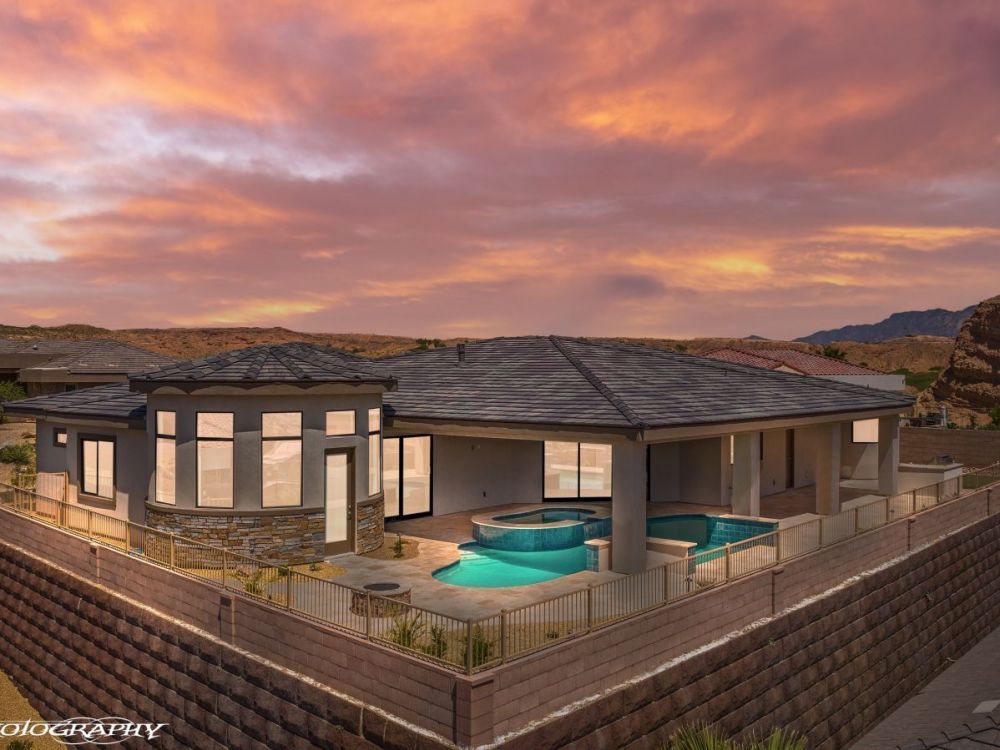
Spectacular Contemporary Home - Sweeping Views- Pool & Spa
MLS#: 1125472 $1,599,000 1464 Sanctuary Ridge Dr - Mesquite, NV 89027
Front of Residence
Front of Residence
Front of Residence
Entryway
Great Room
Great Room
Great Room
Dining Area -Three Panel Slider to Patio
Dining Area - Kitchen
Dining Area - Glass Entry to Den/Office
Kitchen
Kitchen
Kitchen
Kitchen -Viking Professional Appliances
Kitchen
Walk-in Pantry
Butler's Pantry - Sliding Barn Door
Den / Office
Den / Office
Main Bedroom
Main Bathroom
Main Bathroom
Main Bathroom
Main Bedroom - Walk-in Closet
Guest Bedroom Suite # 1
Guest Bedroom Suite # 1
Guest Bathroom # 1
Guest Bathroom # 1
Guest Bedroom Suite # 2
Guest Bedroom Suite # 2
Guest Bathroom # 2
Guest Bathroom # 2
Guest Bathroom # 2
Exercise Room - 4th Bedroom
Excerise Room - 4th Bedroom
Game Room / Gathering Room
Game Room / Gathering Room
Game Room / Gathering Room
Laundry Room
Outdoor Entertaining Area - Pool - Spa
Covered Pool - Spa Entertaining Area
Covered Pool and Spa Area
Stunning Spa with Water Features
Rotundra access to the pool/spa area
Fire Pit and Travertine Tiled Patio
Additional seating area for entertaining
Half bath poolside is behind this pool area.
Putting Green - Built-In BBQ
Putting Green
Half Bath outside next to the pool
Floor Plan
1 of 50
Presented By:

Melanie Cohen
Premier Properties of Mesquite
Cell: (702) 860-1514


Property Information

$1,599,000
1125472
Active
1464 Sanctuary Ridge Dr
Mesquite, NV 89027
Mesquite, NV 89027
4
5
3 Car Attached
3,425
0.28
Spectacular custom home built in 2023. Located an elevated lot with sweeping southern views of the mountains, mesas, fairways and city. Extraordinary salt water pool and spa design showcases impressive outdoor patio area and the largest portion of the pool covered under the roof with smaller portion exposed for outdoor sunning. Exquisite travertine tile surrounds the pool, spa, fire pit, built-in BBQ and putting green. Great room offers two separate three panel sliding doors each located on either side of the stacked stone fireplace that is the focal point of this gathering area. Kitchen showcases oversized granite center island with seating for 4, Viking professional appliances, walk-in pantry and butlers pantry. Main Bedroom-Bathroom is luxurious with breathtaking tiled walk-in shower. Each guest bedroom has their own stunning bathrooms. Don't forget the exercise, office or 4th bedroom. Unforgettable octagonal shaped game-gathering room with wine refrigerator, ice maker and beverage fridge with access out to the pool. Half bath off the pool area as well. Extended 3 car garage has a 12' door on the 3rd bay for recreational vehicles. **Ask about furnishings.
For more information on this property please contact:


Melanie Cohen
Premier Properties of Mesquite
840 Pinnacle Ct. # 104
Mesquite, NV 89027
Cell - (702) 860-1514
melanieinmesquite@gmail.com
Notice: All information (including measurements) is provided as a courtesy estimate only. It is not guaranteed to be accurate and should be independently verified.
Contact


Melanie Cohen
Premier Properties of Mesquite
840 Pinnacle Ct. # 104
Mesquite, NV 89027
Cell - (702) 860-1514
melanieinmesquite@gmail.com
Notice: All information (including measurements) is provided as a courtesy estimate only. It is not guaranteed to be accurate and should be independently verified.
Mortgage Calculator
Monthly Payment:
Monthly Payment does not include taxes, insurance, or possible mortgage insurance. It is an estimate of principle and interest only.
















































