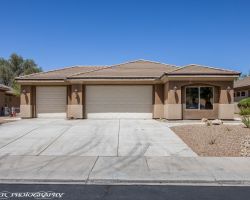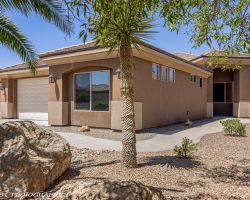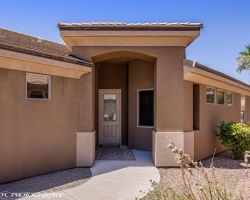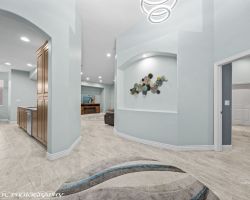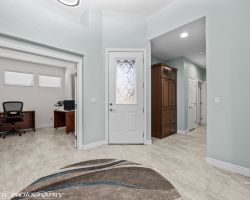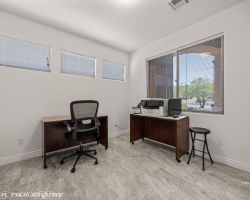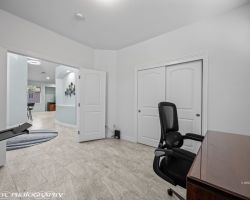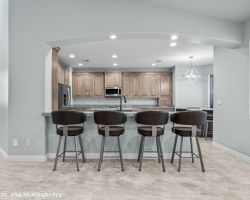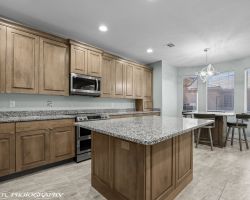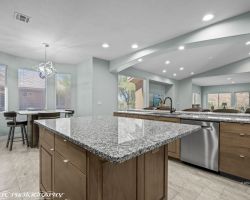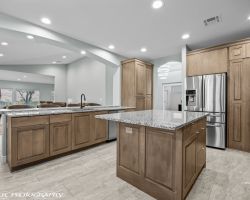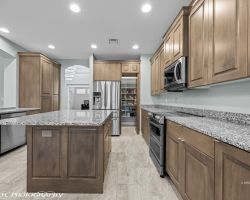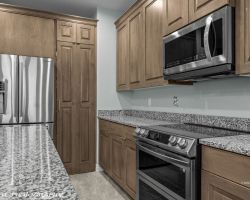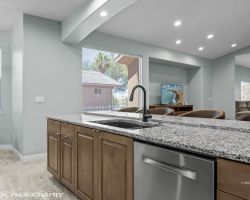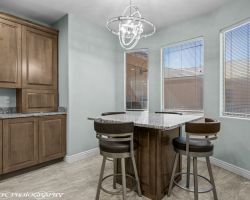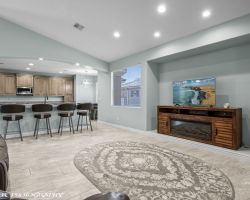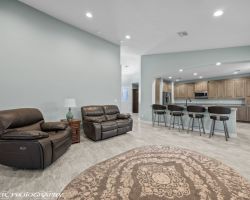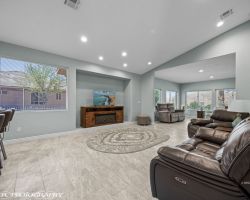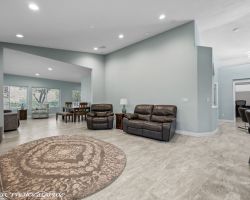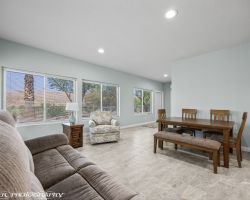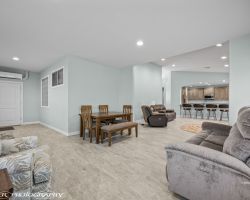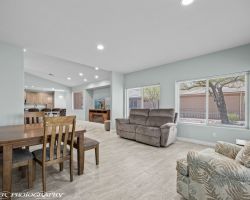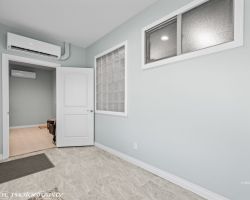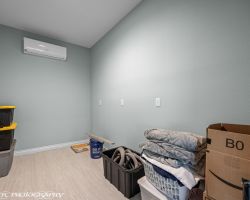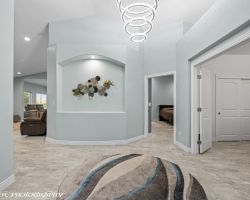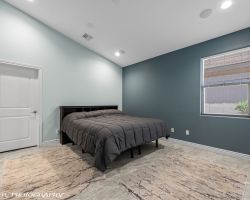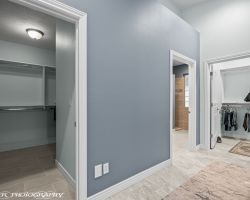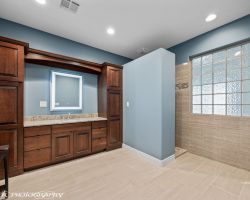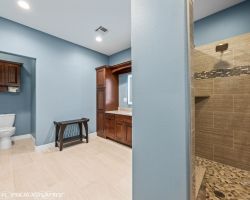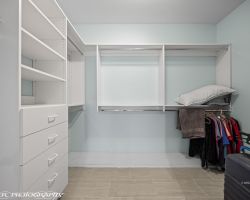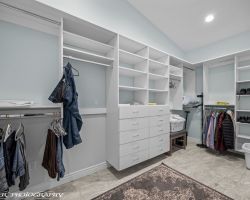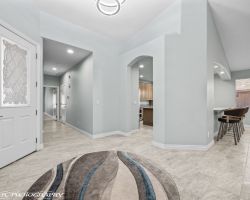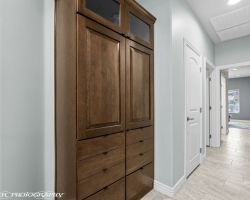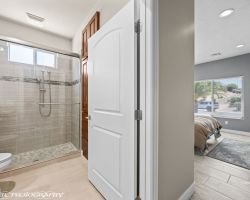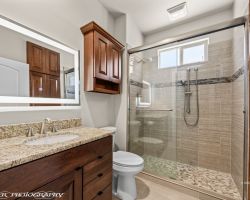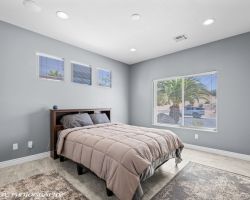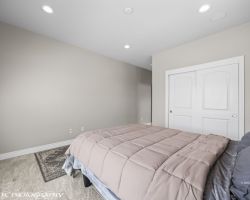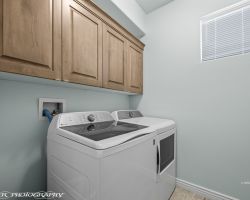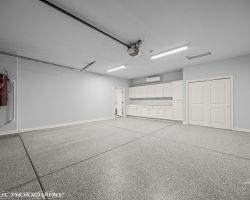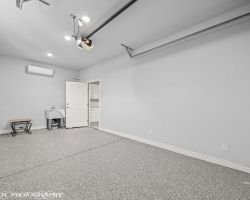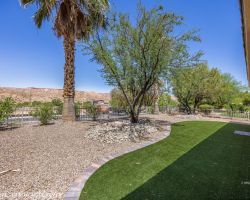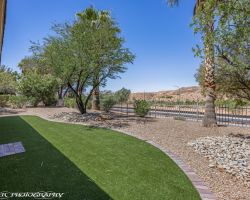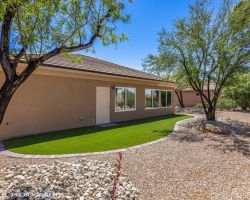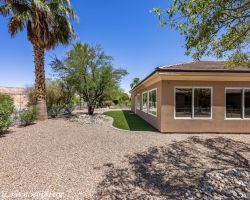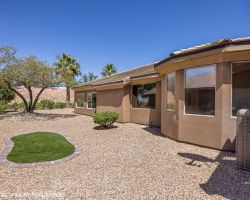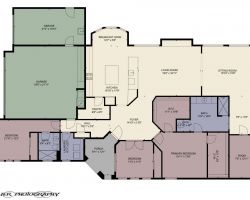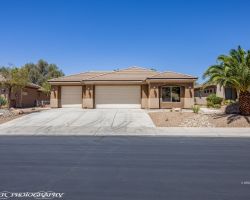
REMODELED - NEW CABINETS, GRANITE, FLOORING & A/C UNITS
MLS#: 1125491 $619,000 483 Woods Ct - Mesquite, NV 88902
Front of Residence
Front of Residence
Front of Residence Entryway
Front Entryway
Entryway
Entryway - Door to 3rd Bedroom - Den
3rd Bedroom - Den / Office
3rd Bedroom - Den / Office
Kitchen Bar - Seating for 4
Kitchen
NEW KITCHEN CABINETS
NEW GRANITE COUNTER TOPS
NEW STAINLESS STEEL APPLIANCES
Kitchen
NEW KITCHEN CABINETS
NEW GRANITE COUNTER TOPS
NEW STAINLESS STEEL APPLIANCES
Kitchen
NEW CABINETS
NEW GRANITE COUNTER TOPS
NEW LIGHTING
Kitchen
NEW KITCHEN CABINETS
NEW GRANITE COUNTER TOPS
NEW LIGHTING
Hidden - Walk-In Pantry
NEW STAINLESS STEEL APPLIANCES
Kitchen
NEW GRANITE COUNTERS
NEW CABINETS
NEW RANCH SINK
Dining Area
Living Room
Living Room
Living Room
Living Room
Family Room
Family Room
Family Room
Family Room - New Mini Split A/C
Storage Room with its own A/C Unit
Entryway - Hall to Main Bedroom & Den
Main Bedroom
New Tiled Floors
New Paint
Main Bedroom
TWO WALK-IN CLOSETS
Main Bathroom
New bathroom cabinets
New Tiled Walk-in Shower
Main Bathroom NEW Tiled Walk-In Shower
Main Bedroom 1 of 2 Walk-in Closets
Main Bedroom 1 of 2 Walk-in Closets
Entryway - Hall to Guest Bedroom
Hallway to Guest Bedroom & Laundry Room
Entryway to Guest Bedroom - Bathroom
Guest Bathroom
New granite counters - New Cabinets
New tiled walk-in shower
Guest Bedroom
Guest Bedroom
Laundry Room
Two Car Garage - NEW A/C & Heat
New epoxy covering on the garage floors
3rd Bay Garage - NEW A/C and Heat
Epoxy Covering on garage floor
Backyard - New Astro Turf
West facing view of residence
Rear View of the home
Rear View of Residence
Southside of Residence
Floor Plan
1 of 47
$619,000
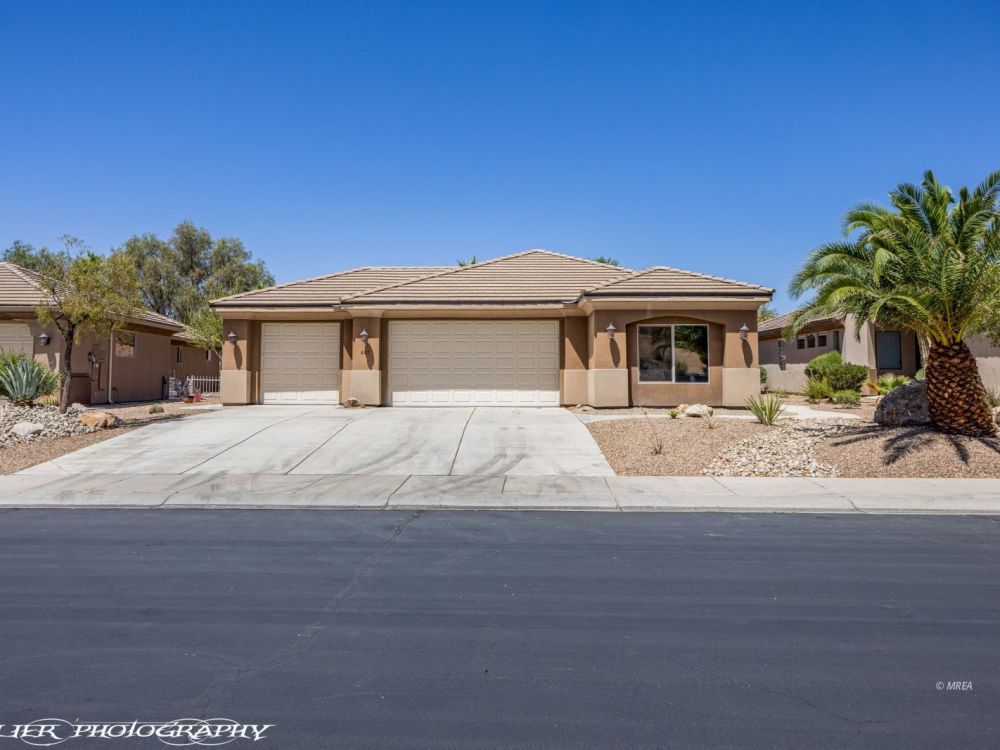
483 Woods Ct
3 bedrooms
2.5 bathrooms
2402 sq. ft.
22 acres
3 car garage

Property Information

$619,000
1125491
Active
483 Woods Ct
Mesquite, NV 88902
Mesquite, NV 88902
3
2.5
3 Car Attached
2,402
22.00
Beautifully REMODELED. Brand NEW KITCHEN CABINETS....Brand NEW GRANITE COUNTERS, Brand NEW KITCHEN APPLIANCES - DOUBLE OVENS, NEW HIDDEN WALK-IN PANTRY in kitchen, NEW RANCH STYLE KITCHEN SINK, NEW PAINT throughout the entire interior of the home. NEW TILE FLOORING throughout the interior of the home. Main bathroom has been reconfigured and an extensive REMODEL has been completed...NEW TILED WALK-IN SHOWER, NEW CABINETS, NEW GRANITE COUNTER TOPS. Main bedroom has been redesigned now offering TWO SEPARATE HIS & HERS WALK-IN CLOSETS. Guest Bathroom has been redesigned with a beautiful TILED WALK-IN SHOWER with glass front sliding door, NEW GRANITE COUNTER TOP and NEW CABINETS. Home expansion created another whole FAMILY ROOM and storage room with its own mini-split for cold storage. EXCEPTIONAL GARAGE has 3rd car garage that was been closed off with its own A/C mini-split. Two car garage has its own A/C mini-split, NEW CABINETS, NEW COUNTER TOPS and NEW EPOXY throughout the entire 3 car garage. REMARKABLE QUALITY OFFERED IN THE HOME and the GARAGE. SO MUCH HAS BEEN REMODELED....IT LOOKS LIKE A NEW HOME. NEW LANDSCAPE ROCK around the outside of the home.
Email To A Friend
Mortgage Calculator
Monthly Payment:
Monthly Payment does not include taxes, insurance, or possible mortgage insurance. It is an estimate of principle and interest only.
