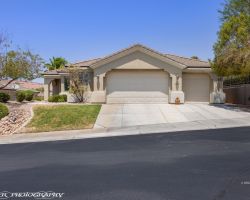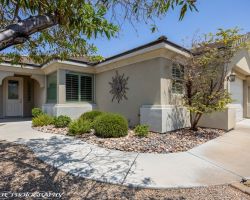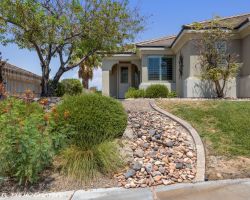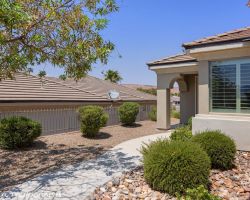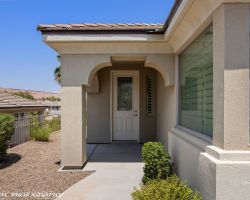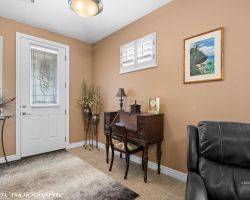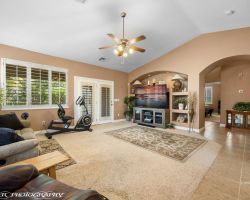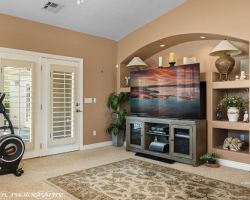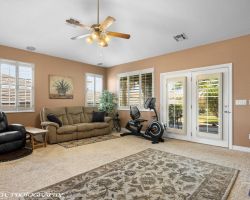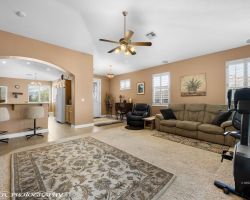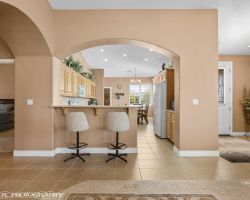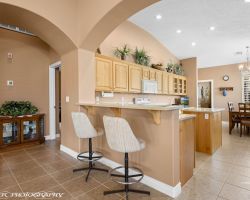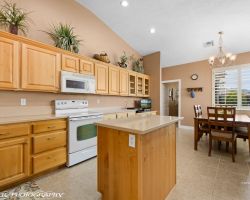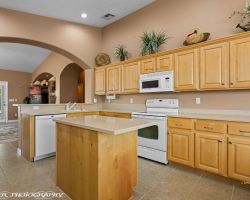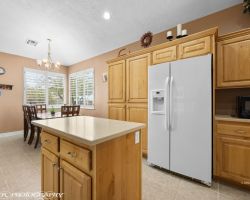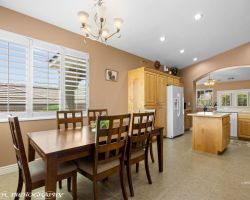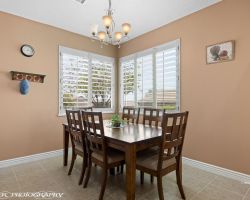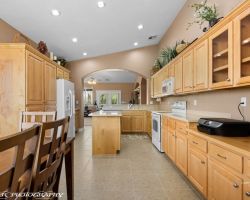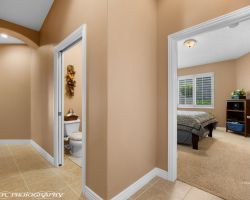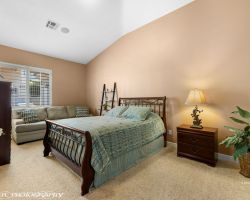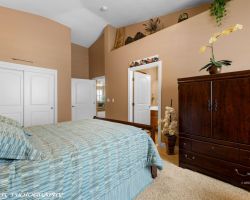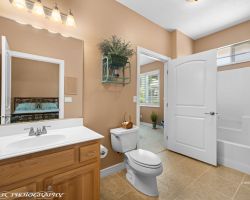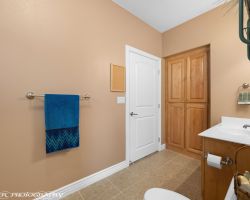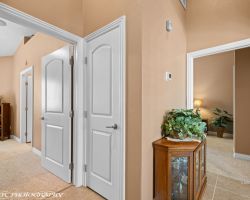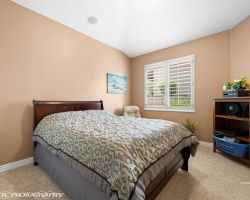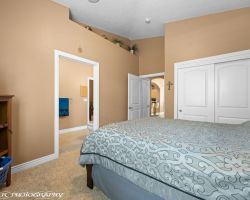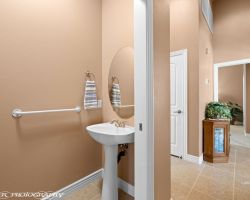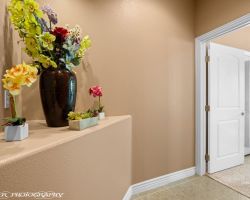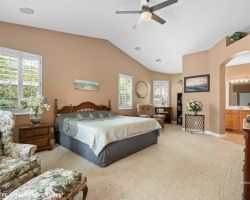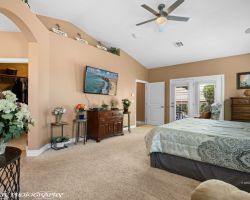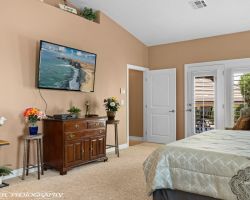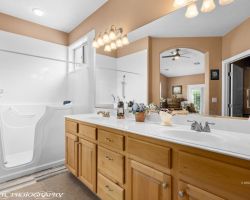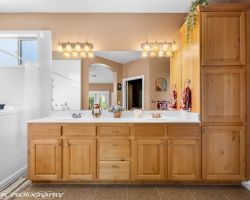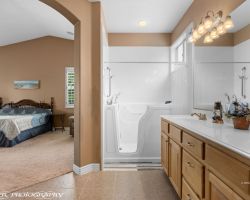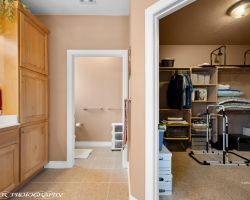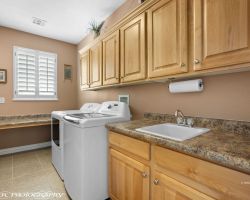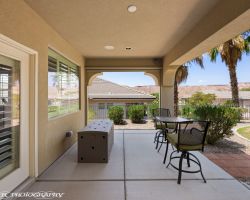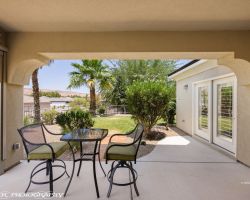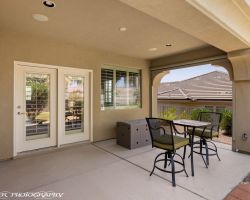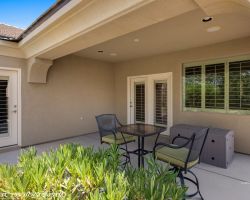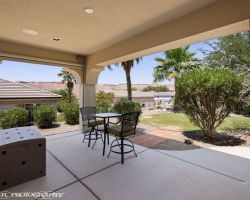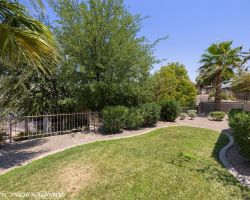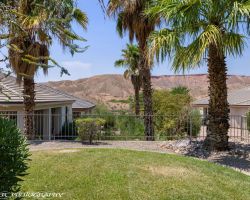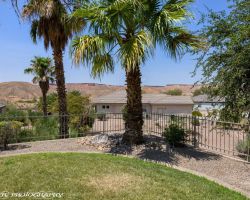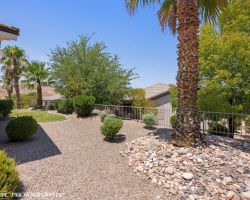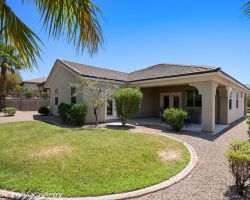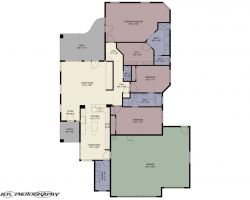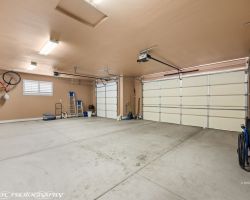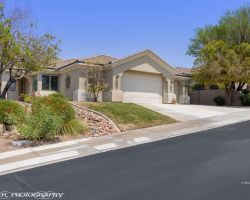
Gate Golf Community of Mesa Hills
MLS#: 1125560 $505,000 1227 Sandtrap Ct - Mesquite, NV 89027
Front of Residence
Front of Residence
Front Entryway
Front Entryway
Front Entryway
Front Entryway
Front Entryway
Living Room
Living Room
Built in entertainment center
Display niches
Living Room - Plantation Shutters
Living Room
Kitchen - Elevated Breakfast Bar
Kitchen
Kitchen
Kitchen
Cabinets Galore
Immense amount of storage
Kitchen - Center Island
Dining Area with Plantation Shutters
Dining Area with views
Kitchen
Entryway to Guest Bedroom # 2
Entryway to guest bedroom and half bathroom in hallway
Guest Bedroom # 1
Vaulted Ceilings
Guest Bedroom # 1
Guest Bathroom
Guest Bathroom
Entryway to Guest Bedroom # 1 & 2
Guest Bedroom # 2
Guest Bedroom # 2
Guest Half Bathroom in Hallway
French Door Entryway to Main Bedroom
Main Bedroom
Vaulted Ceilings
Main Bedroom
French Doors
Main Bedroom
French Doors provide access to patio just off the bedroom and backyard
Main Bathroom
Main Bathroom
Main Bathroom
Main Bedroom - HUGE Walk-in closet
Laundry Room
Covered Back Patio
Covered Back Patio
Covered Back Patio
Covered Back Patio
Covered Back Patio
Backyard - north facing orientation
Backyard views of the mesas
Backyard ...palms and grass
Sideyard - west facing
Backyard
Floor Plan
Garage - 3 Car Garage
1 of 49
Presented By:

Melanie Cohen
Premier Properties of Mesquite
Cell: (702) 860-1514


Property Information
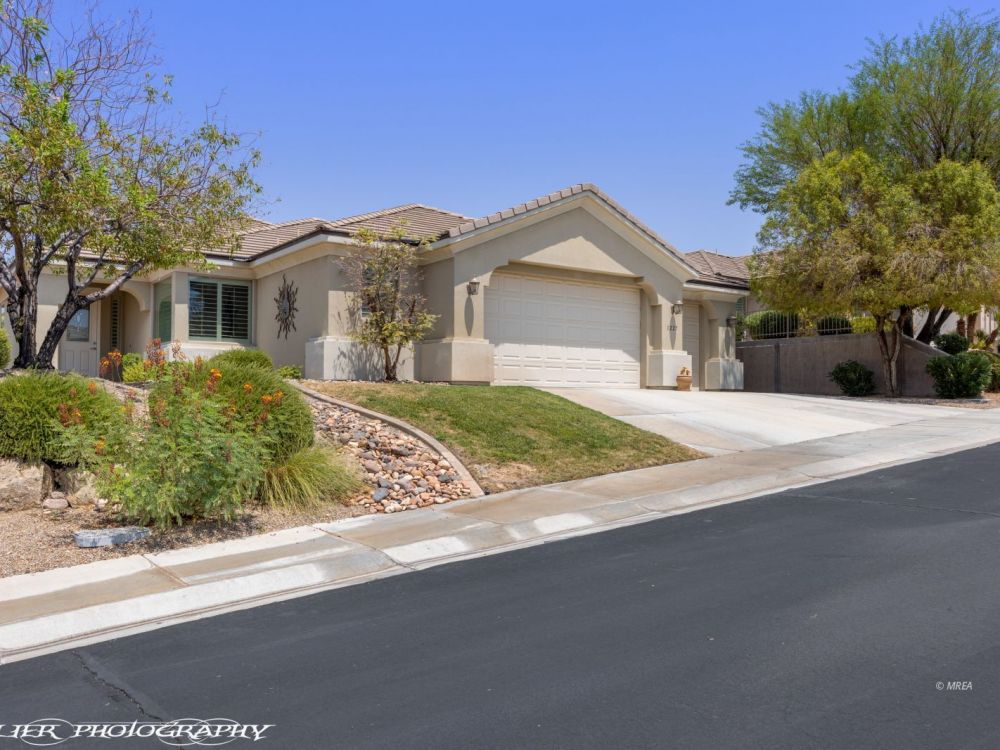
$505,000
1125560
Active
1227 Sandtrap Ct
Mesquite, NV 89027
Mesquite, NV 89027
3
3
3 Car Attached
2,214
0.18
Welcome to 1227 Sandtrap Ct... offering 2214 sq ft of spacious living. Located in the Gated Golf Community of Mesa Hills. Enjoy living in a 55 community on a quieter cul-de-sac with less traffic. North facing back yard offers views of the mesas from your backyard. Costly electric solar shade offers premium outdoor enjoyment along with additional privacy in your backyard. Fully Fenced backyard. Popular floor plan has french doors in the living room leading out to the back patio for premium entertaining opportunities. Kitchen has elevated breakfast bar at the entry to the kitchen. Cabinets are plentiful in this kitchen - center island offers additional space for food preparation. Dining area provides views south and west out to the mountains and mesas. Laundry Room is exceptionally large with plenty of cabinets and counter -top space. Main Bedroom has one of the most spacious floor plans built in Mesquite - very large walk0in closet. Guest bedrooms are conveniently located on each side of the guest bathroom. Covered back patio is north facing and extra deep. 3 car garage is oversized - wider and longer than most typical 3 car garages.
For more information on this property please contact:


Melanie Cohen
Premier Properties of Mesquite
840 Pinnacle Ct. # 104
Mesquite, NV 89027
Cell - (702) 860-1514
melanieinmesquite@gmail.com
Notice: All information (including measurements) is provided as a courtesy estimate only. It is not guaranteed to be accurate and should be independently verified.
Contact


Melanie Cohen
Premier Properties of Mesquite
840 Pinnacle Ct. # 104
Mesquite, NV 89027
Cell - (702) 860-1514
melanieinmesquite@gmail.com
Notice: All information (including measurements) is provided as a courtesy estimate only. It is not guaranteed to be accurate and should be independently verified.
Mortgage Calculator
Monthly Payment:
Monthly Payment does not include taxes, insurance, or possible mortgage insurance. It is an estimate of principle and interest only.
