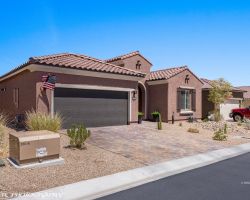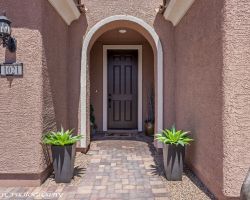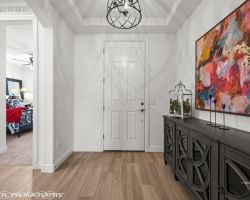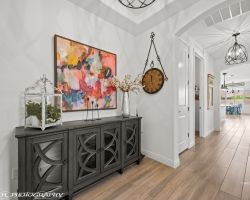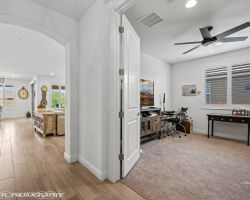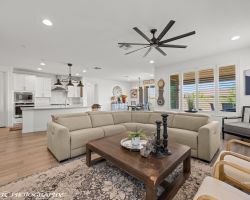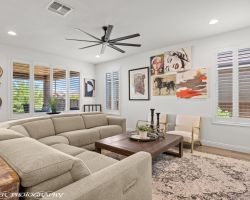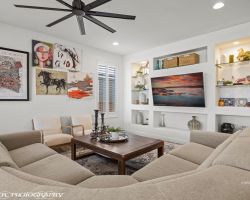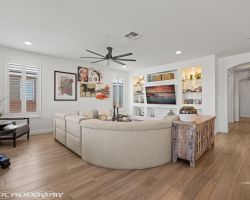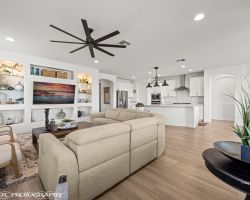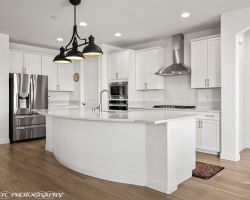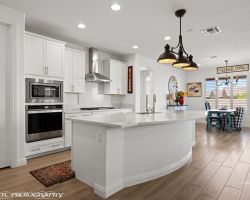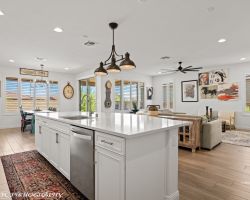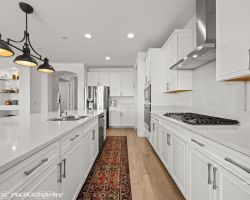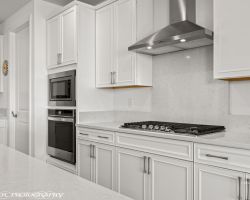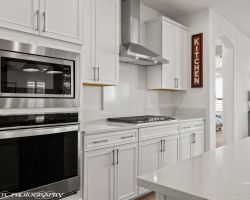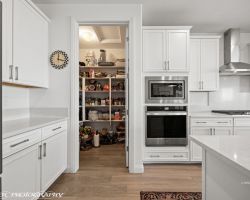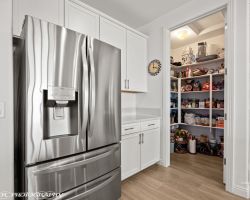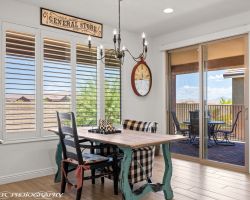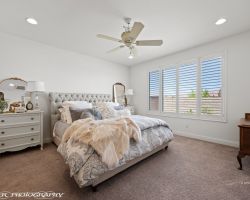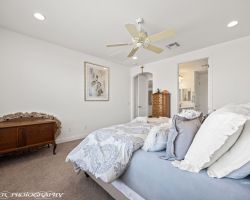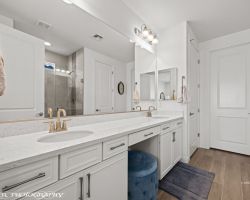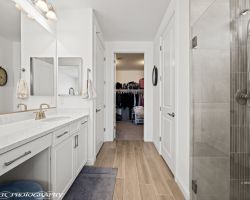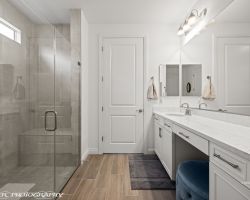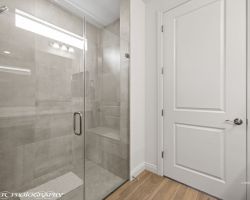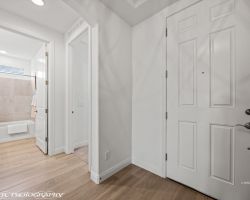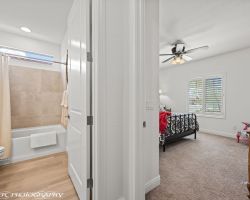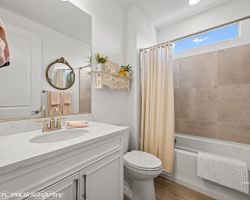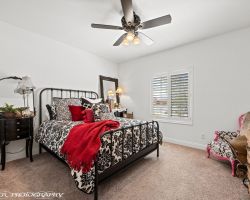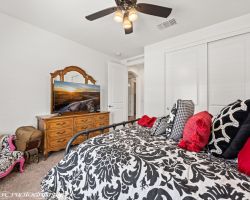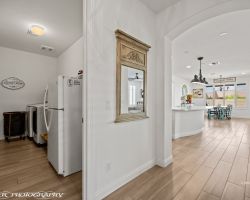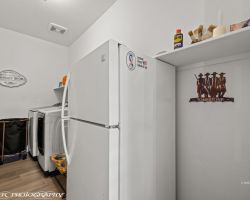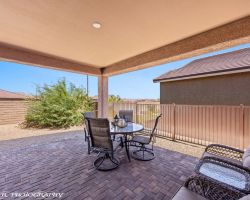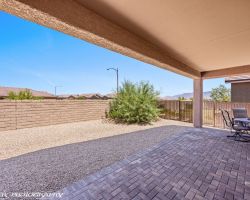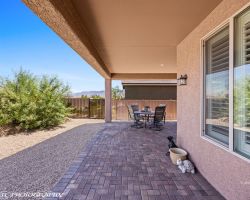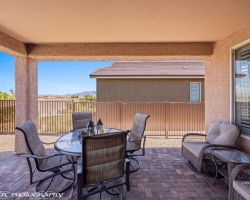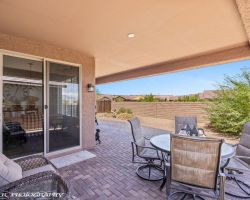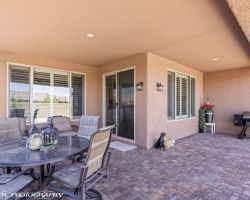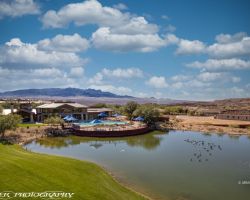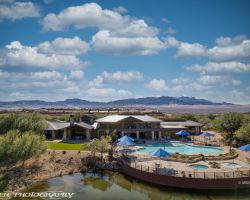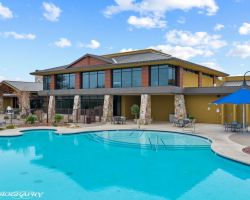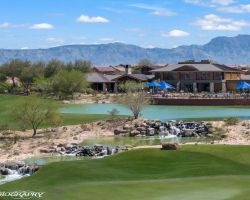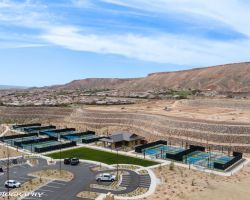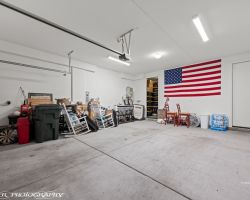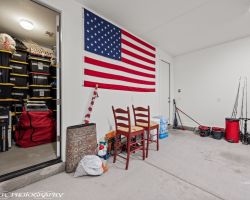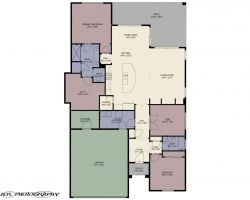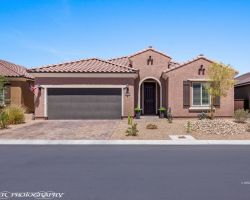
North Facing Backyard Orientation on an Elevated Lot
MLS#: 1125615 $528,000 1021 Flagstone Bluff - Mesquite, NV 89034
Front of Residence
Front of Residence
Arched Covered Entyway
Entryway
Front Entryway
French Doors leading into the Den
Living Room
Living Room
Living Room
Living Room
Living Room
Kitchen
Kitchen
Kitchen
Kitchen
Kitchen
Kitchen
Pantry in Kitchen
Kitchen
Dining Room
Main Bedroom
Main Bedroom
Main Bathroom
Main Bathroom
Main Bathroom
Main Bathroom - Walk-in Shower
Doorway to Guest Bath and Guest Bedroom
Guest Bath and Guest Bedroom
Shower has tile surround.
Guest Bathroom
Quartz counter tops
Guest Bedroom
Guest Bedroom
Hallway to Laundry Room
Laundry Room
Brick Paver Patio
Extended Brick Paver Covered Patio
Spacious Brick Paver Patio
Outdoor Dining Covered Patio
Sliding Glass entry out to covered patio
Covered Outdoor Entertaining Area
View from Conestoga Golf Course
Two Hot Tubs - Indoor & Outdoor Pools
Club House - Pool - Community Center
Club House - Community Pool
Pickleball Courts
Garage
Storage Room- Craft Room
Floor Plan
1 of 47
$528,000
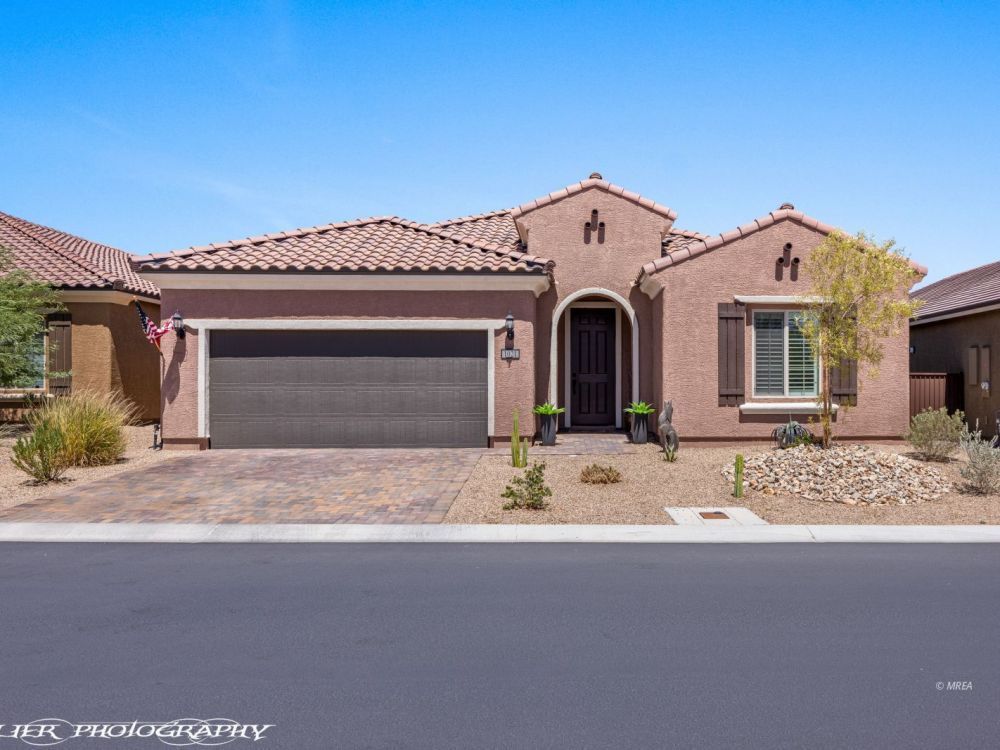
1021 Flagstone Bluff
2 bedrooms
1.75 bathrooms
2007 sq. ft.
0.13 acres
2 car garage

Property Information

$528,000
1125615
Active
1021 Flagstone Bluff
Mesquite, NV 89034
Mesquite, NV 89034
2
1.75
2 Car Attached
2,007
0.13
Welcome to 1021 Flagstone Bluff. Built in 2022... its like new ! Contemporary look and feel to this home. Beautiful plank tiled floors begin in the entryway and flow throughout living room, kitchen, dining room, bathrooms all hallways. Large center island in the kitchen is a hallmark of this popular floor plan. Plantation Shutters cover all windows in this home (except sliding glass door out to patio ). Main bathroom has tiled floor to ceiling walk-in shower. Highly desirable north facing backyard orientation, provides year round outdoor entertaining opportunities. Entire back patio is comprised of rich colorful bricks.... expansive brick paver patio offers plenty of space for entertaining your friends and family. The patio is 100% COVERED. Enjoy Mesquites incredible weather throughout the fall, winter and spring on your outdoor patio. Elevated lot provides additional privacy in your backyard. Garage has separate storage room with air conditioning - perfect for a craft room or man cave for projects. Yard is fully fence with block wall to the north and wrought iron fencing with privacy screens on the east and west.
Email To A Friend
Mortgage Calculator
Monthly Payment:
Monthly Payment does not include taxes, insurance, or possible mortgage insurance. It is an estimate of principle and interest only.
