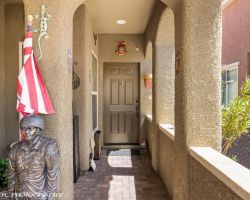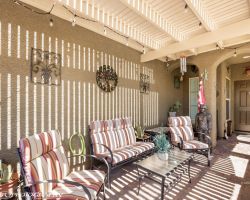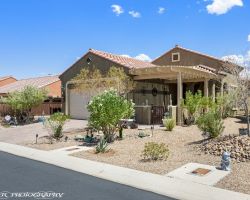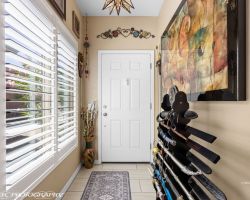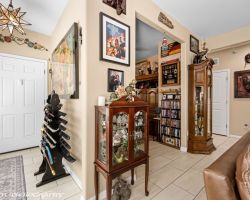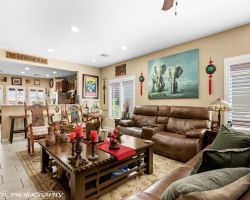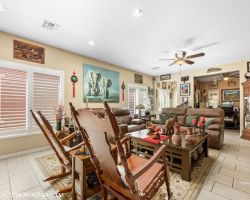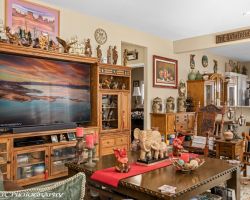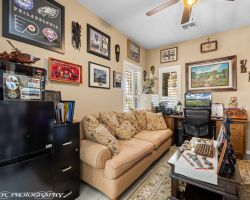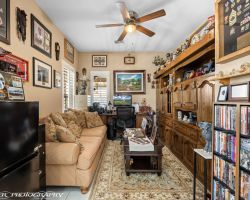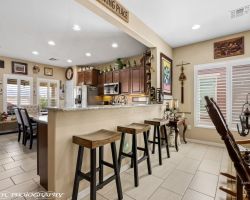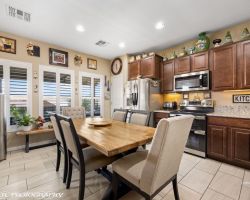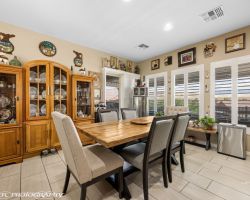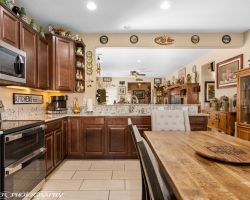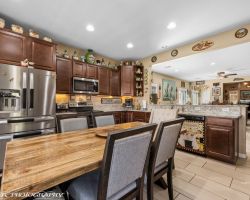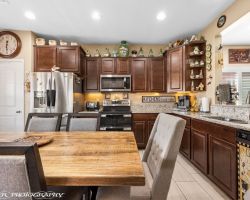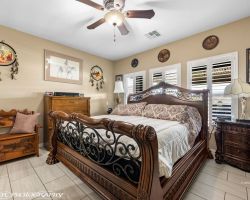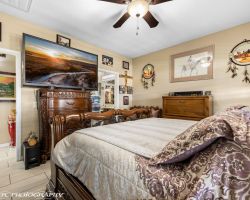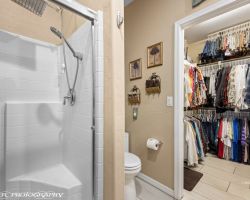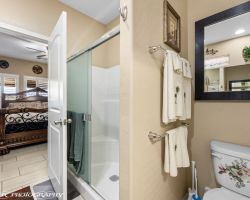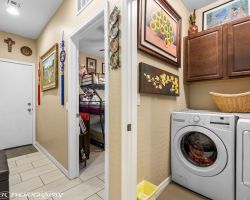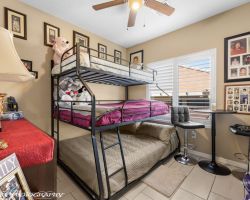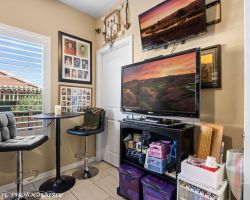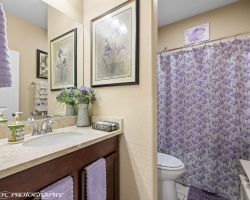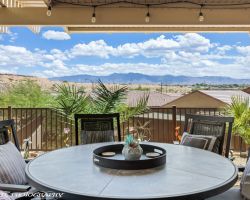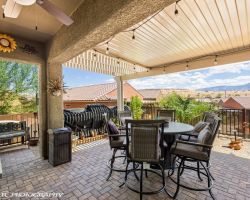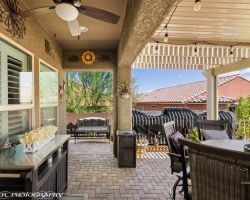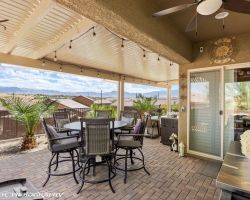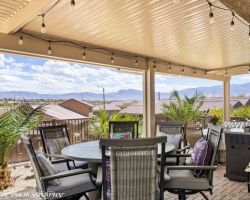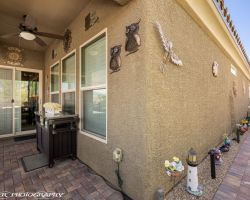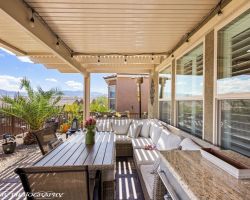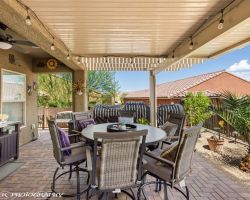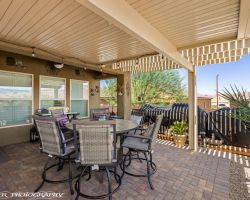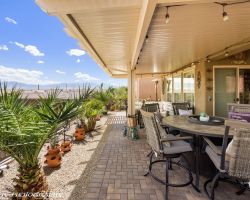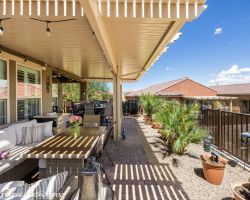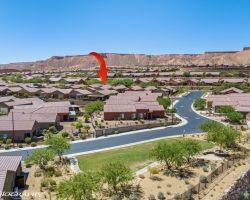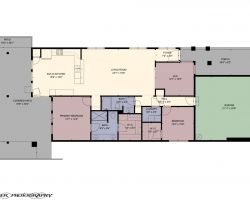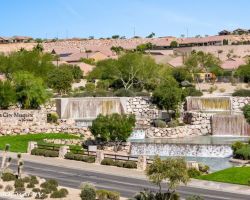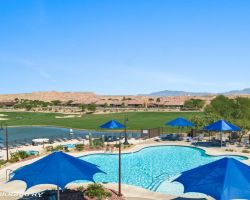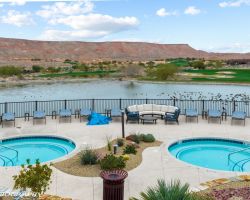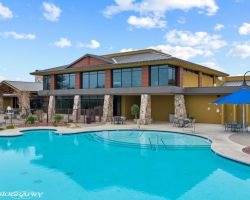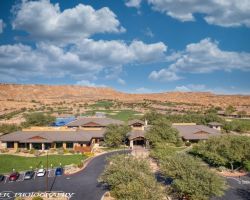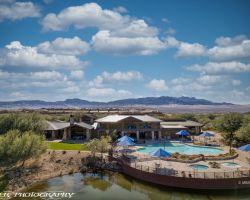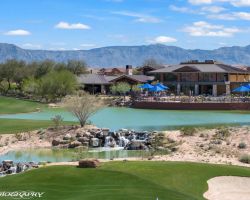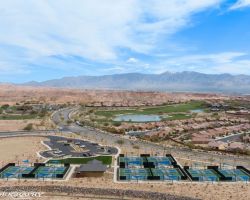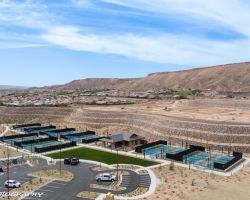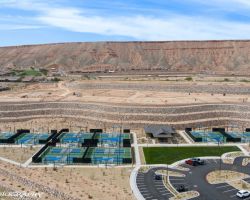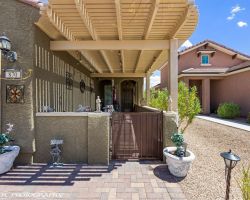
Sun City Aster Model 2 Bed 2 Bath Plus Den/Office
MLS#: 1125637 $435,000 870 Deep Gorge Trail - Mesquite, NV 89034
Fenced and Covered Walk Way
Front Door
Sitting Area in Front
Front of House
Entrance
Front Door and Entrance to Den/Office
Living Room Tile Floor Throughout
Living Room
Living Room
Den or Office
Den or Office
Kitchen Bar Area
Eat In Kitchen
Kitchen Dining Area
Double Convection Oven with Air Fryer
Refrigerator Included
Plenty of Counter Space and Cabinets
Primary Bedroom
Primary Bedroom with En Suite
Upgraded Shower Head
Primary Bath
Laundry - Washer & Dryer Included
Second or Guest Bedroom
Second or Guest Bedroom
Second or Guest Bath
Covered Patio with View
Pavers on Patio
Covered Patio with Extra Awning
Fan on Patio
Mountain Views
Side of House with Pavers and Fenced
Plenty of Patio Seating
Covered Patio
Covered Patio
Patio
Patio
Aerial View of Home
Aster Model Floor Plan
Sun City Mesquite Waterfall
Sun City Outdoor Pool
Sun City Jacuzzi
Pioneer Center with Outdoor Pool
Front of Pioneer Center and Parking Lot
Sun City Amenities
Sun City Surrounded by Mountain Views
New 16 Pickle Ball Courts
Pickle Ball Courts and Parking
Pickle Ball Courts
1 of 48
Presented By:

Beverly Powers Uhlir
License: BS0143756
Realty One Group Rivers Edge
Cell: (702) 339-9747
Office: (702) 339-9747
:


Property Information
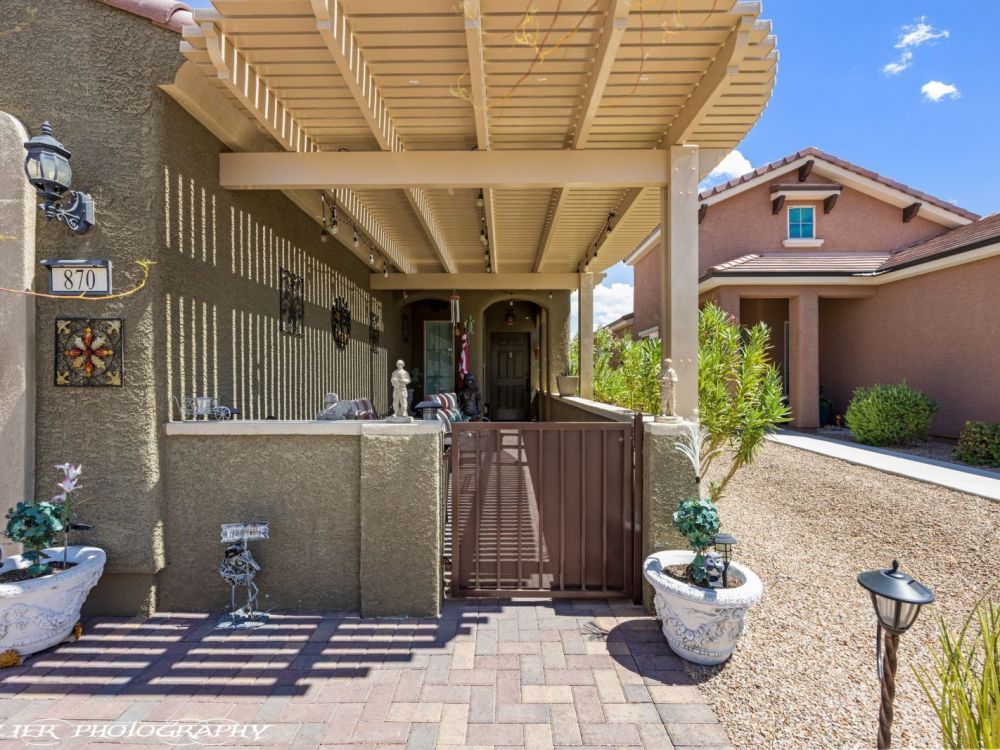
$435,000
1125637
Active
870 Deep Gorge Trail
Mesquite, NV 89034
Mesquite, NV 89034
2
2
2 Car
1,451
0.10
to be done later
For more information on this property please contact:


Beverly Powers Uhlir
Realty One Group Rivers Edge
114 N Sandhill Blvd Ste A
Mesquite, NV 89027
Cell - (702) 339-9747
Office - (702) 339-9747
beverly@buyhomesinmesquite.com
Notice: All information (including measurements) is provided as a courtesy estimate only. It is not guaranteed to be accurate and should be independently verified.
Contact


Beverly Powers Uhlir
Realty One Group Rivers Edge
114 N Sandhill Blvd Ste A
Mesquite, NV 89027
Cell - (702) 339-9747
Office - (702) 339-9747
beverly@buyhomesinmesquite.com
Notice: All information (including measurements) is provided as a courtesy estimate only. It is not guaranteed to be accurate and should be independently verified.
Mortgage Calculator
Monthly Payment:
Monthly Payment does not include taxes, insurance, or possible mortgage insurance. It is an estimate of principle and interest only.
