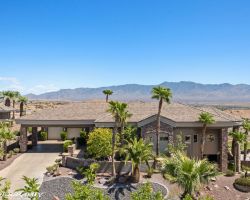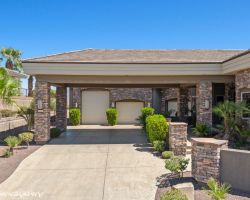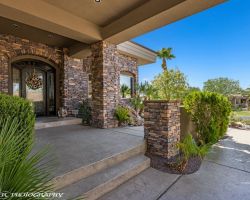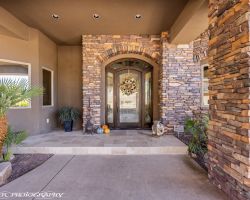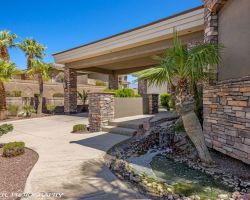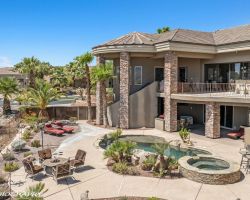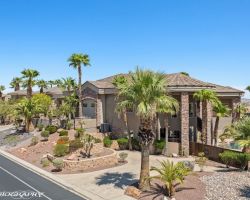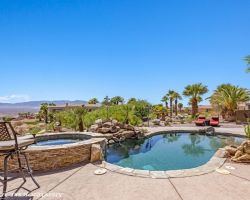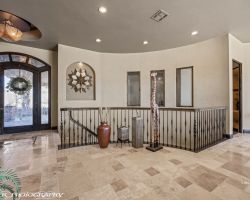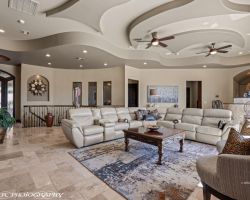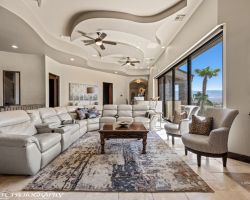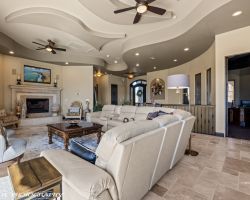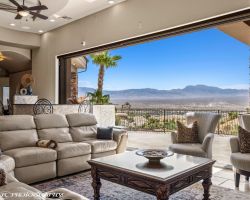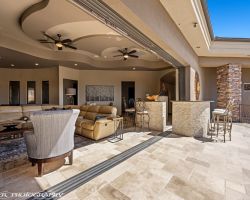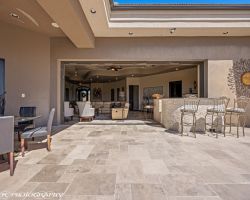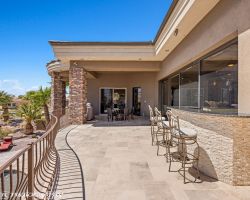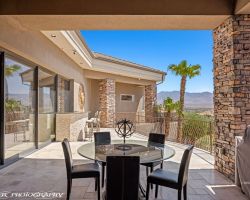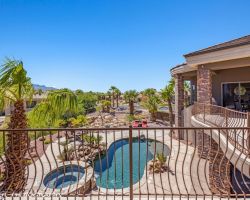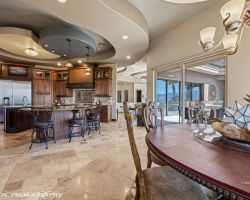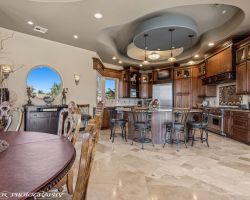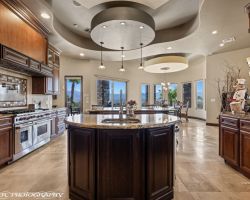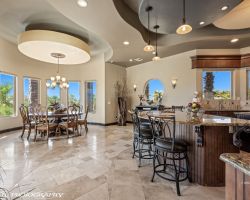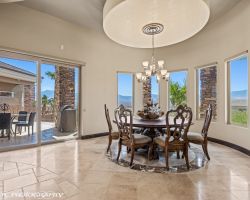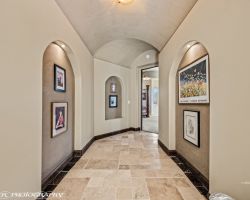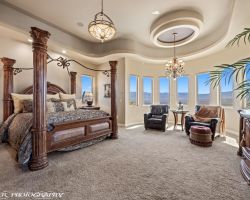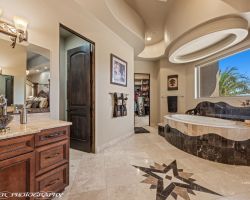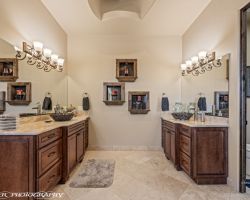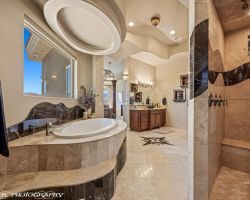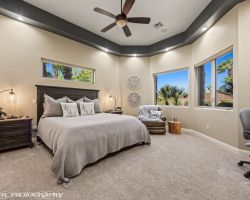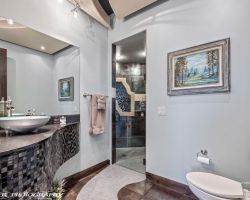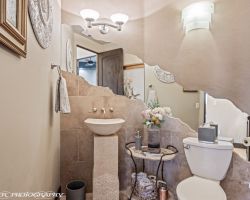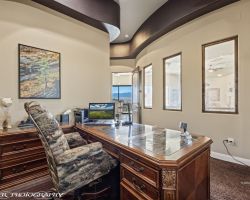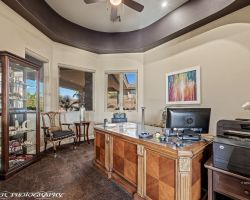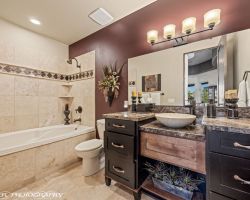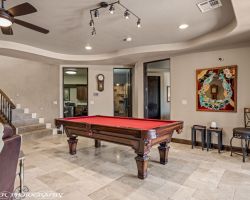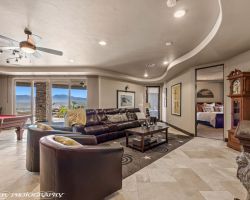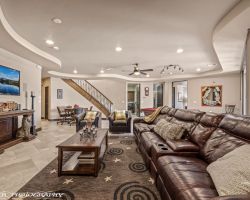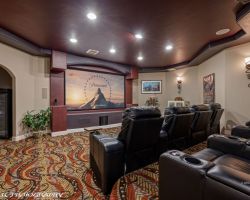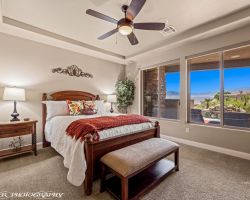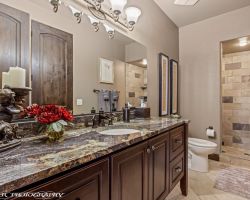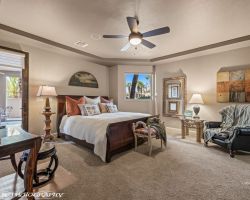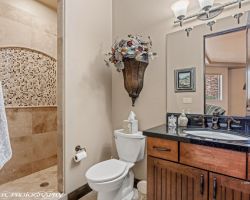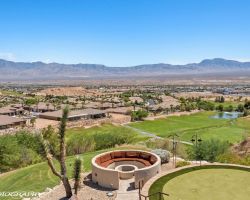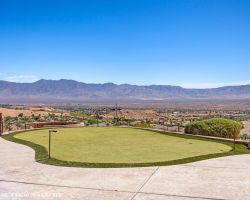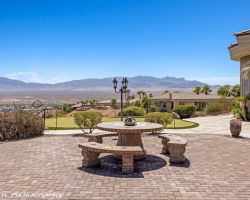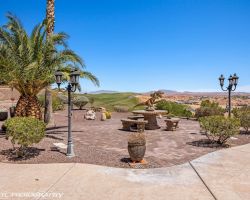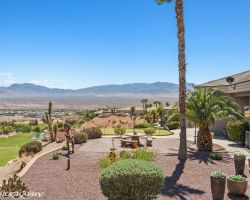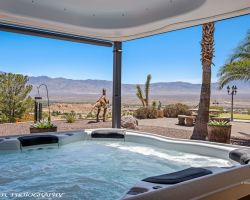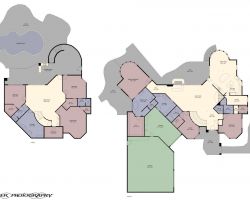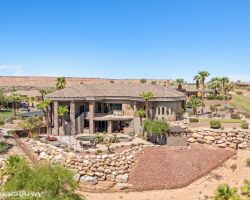
Extraordinary Estate with Views of City, Golf Course & Mnts
MLS#: 1125652 $1,999,458 458 Calais Dr - Mesquite, NV 89027
Mesquite's Premier Estate
Front of Residence
RV Garage - 5 Car Garage - 1765 sq ft
Front Entryway
Front Door
Beautifully accented with stacked stone
Waterfall at front entryway
Incredible Outdoor Entertaining Area
Pool - Spa - Built-in BBQ - Outdoor Bar on balcony on main level and lower level of the home by the pool.
Additional Parking for guest near pool
Guests have their own parking and entrance to the home and pool area as well.
Stunning Pool - Spa on ridge with views
NEW repebble of pool and spa. Replaced floor heads and jets. New Pentair Pool Pump. New Pentair Pool Filter.
Entryway
Great Room - Travertine Floors
Great Room
Great Room with fireplace
Spectacular Walk-out to Balcony
Great Room has sliding glass panel doors that recede into the wall opening creating direct access out to the stunning balcony with views.
Mesquite's One of Kind Great Room
SIMPLY STUNNING - Great Room offers indoor and outdoor entertaining with truly remarkable south facing VIEWS across the valley and Falcon Ridge Golf Course.
Extraordinary Outdoor Balcony
Travertine Tiled balcony floors - no expense sparred. Quality is self evident throughout this custom home.
Travertine Tiled Balcony - Outdoor Bar
Outdoor Bar....what a showplace ! Bar is accented with stacked stone exterior and granite counters.
Balcony offers bbq area off the kitchen
Balcony offers covered dining area as well as open air dining space
Balcony overlooks pool and spa
Kitchen - Dining Area
Kitchen
Gourmet Kitchen
Spacious Kitchen and Dining Area
VIEWS across the valley while dining
Hallway to Main Bedroom
Main Bedroom - VIEWS and more VIEWS
Main Bathroom - Luxurious Soaking Tub
Main Bathroom - HIS & HERS Vanities
Main Bathroom - Walk-in Shower
Guest Bedroom # 1
Guest Bathroom # 1
Guest Half Bath off Great Room
Guest Bedroom # 2
Currently used as an office
Guest Bedroom # 2
Guest Bathroom # 2
Family Room - Downstairs
Pool Table stays with the home
Family Room - Downstairs
Family Room - Downstairs
Theatre Room - Downstairs
Guest Bedroom # 3 - Downstairs
Guest Bathroom # 3 - Downstairs
Guest Bedroom # 4 - Downstairs
Guest Bathroom # 4 - Downstairs
Fire Pit - Seating for 10
Views across the valley overlooking the Falcon Ridge Golf Course
Putting Green on elevated ridge
HUGE Putting Green is just perfect for a friendly putting competition with family and friends.
Spacious Brick Paver Entertaining Area
Gorgeous Brick Paver Patio with Views
Old town lanterns offer charm to this additional outdoor entertaining area complete with a custom tiled table and benches.
Located on the Ridge in Calais
Stunning elevated location with VIEWS to the east and south. Premier location in Mesquite.
NEW $26,000 Luxury Spa
Luxurious Spa located near Main Bedroom provides views of the mountains.
Roof raises and lowers electrically.
Sun screens offer premium comfort
Floor Plan
1 of 50
$1,999,458
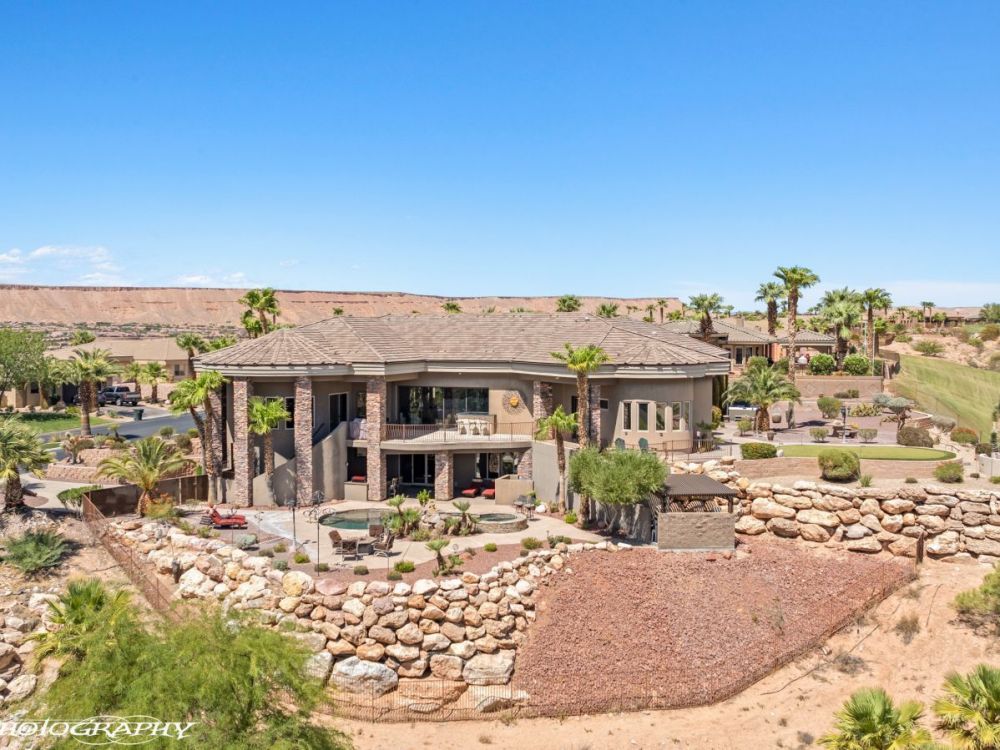
458 Calais Dr
5 bedrooms
5.5 bathrooms
6700 sq. ft.
0.68 acres
5 car garage

Property Information

$1,999,458
1125652
Active
458 Calais Dr
Mesquite, NV 89027
Mesquite, NV 89027
5
5.5
5 Car Attached
6,700
0.68
OFFERED FURNISHED. "Extraordinary Estate" located along the eastern ridge of the Gated Community of Calais. Unobstructed views of Falcon Ridge Golf Course with sweeping views across the valley. Natures beauty literally unfolds as the "18 foot multi-panel sliding glass doors" in the great room recede into the wall and unveil the beauty seen from this elevated premium ridge location...."simply breathtaking". 6700 sq ft of ultimate quality throughout. PREMIUM UPGRADES totaling $190,000 were just added to the home. THREE NEW HVAC UNITS (Five ton18 Seer). NEW repebble on the spa. NEW POOL HEATER and PUMP. NEW home automation system, NEW irrigation system. Travertine and marble floors. NEW Spa in backyard ($26,000). Kitchen has MILELE Appliances, WOLF Brand Six Burner Stove. Exquisite landscaping w/23 palm trees $120,000. Masterfully designed floor plan offers 5 bedrooms each with their own bathroom. Master Bedroom Suite has VIEWS across the valley. POOL, SPA, PUTTING GREEN, BBQ, RV GARAGE, 5 CAR GARAGE ( 1765 sq ft ) SAFE ROOM, TWO LAUNDRY ROOMS, 10 TV's that stay with the home. Ask listing agents for list of exclusions. Seller will not review offers until 9-7-24
Email To A Friend
Mortgage Calculator
Monthly Payment:
Monthly Payment does not include taxes, insurance, or possible mortgage insurance. It is an estimate of principle and interest only.
