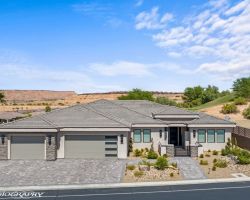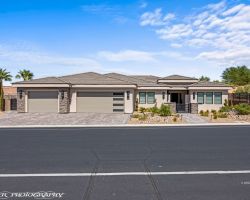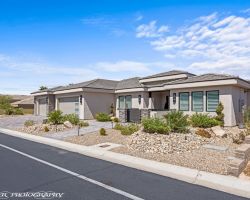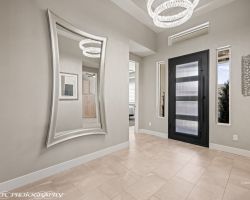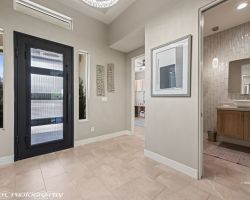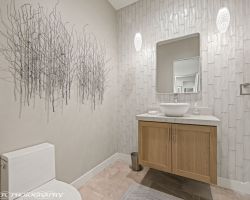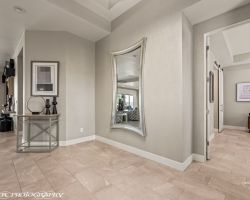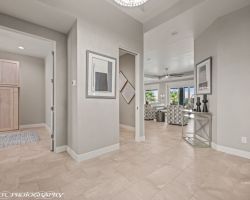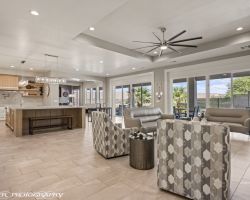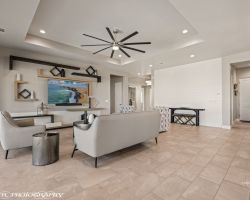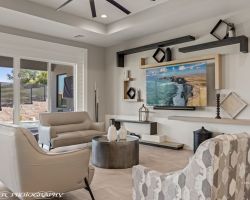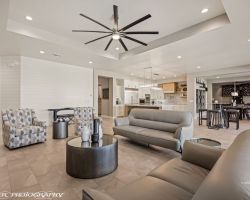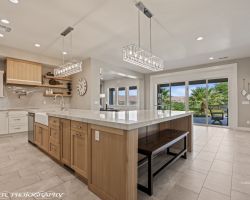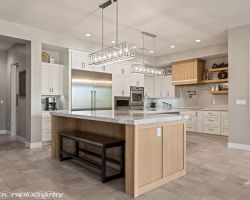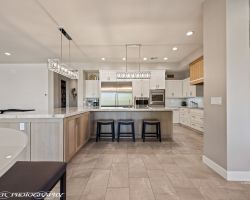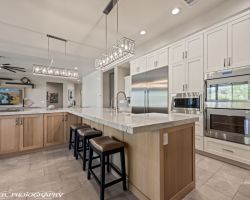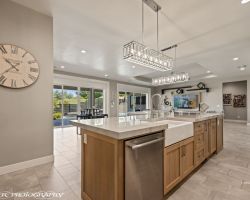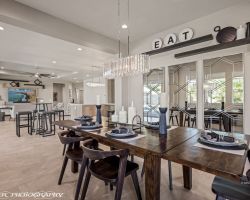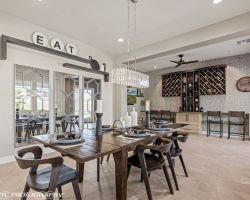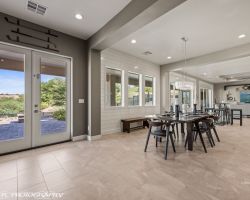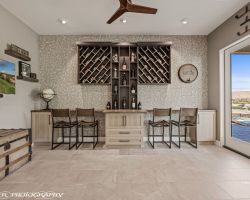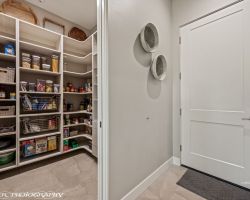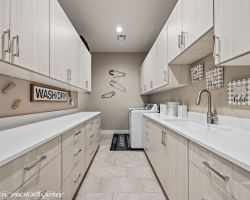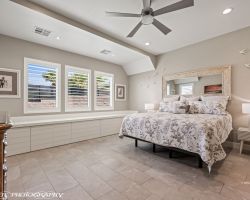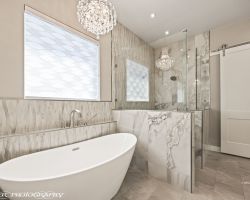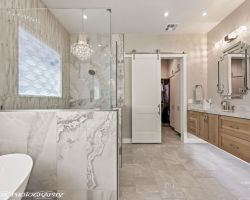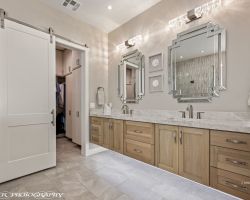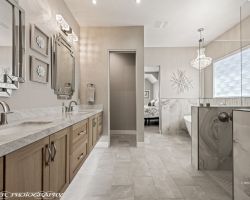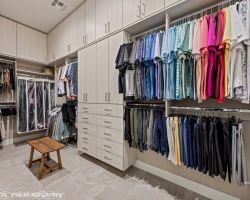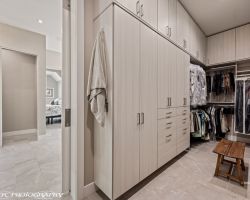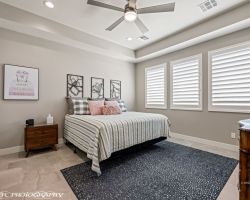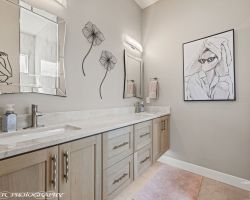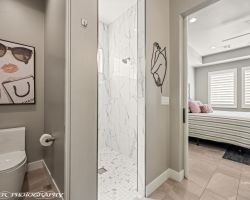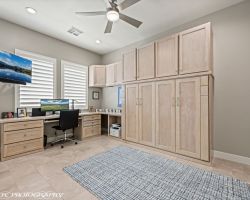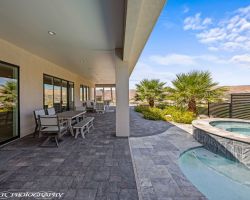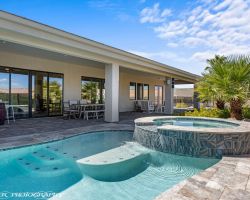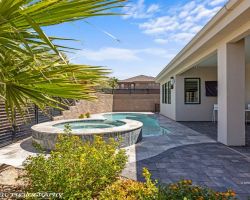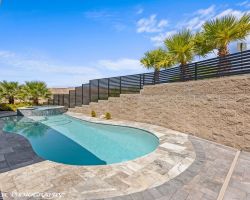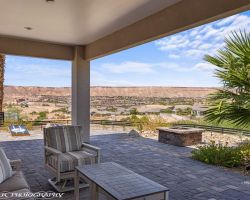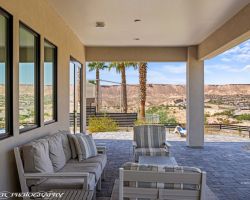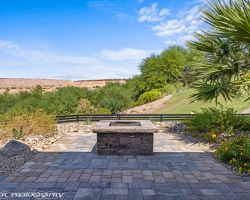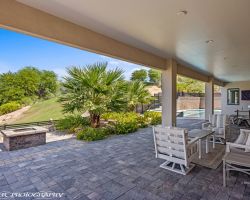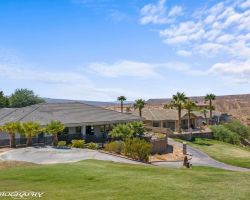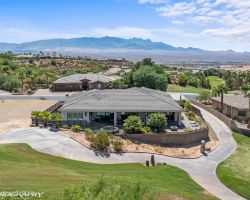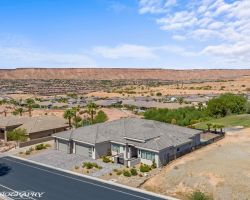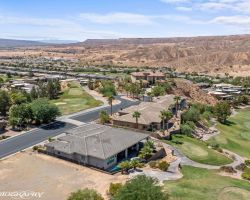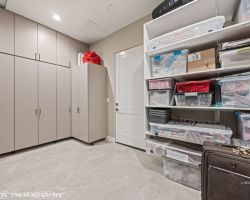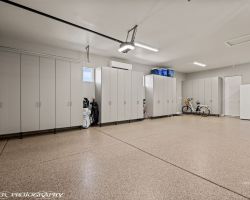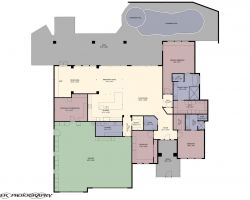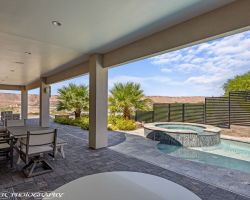
Perfect Blend of Modern Sophistication and Luxury
MLS#: 1125673 $1,299,000 1095 Falcon Nest Ct - Mesquite, NV 89027
Covered Patio - Spa and Pool
Front of Residence
Front View of Residence
Brick Paver Driveway
Front View of Residence
Stacked Stone accents
Front Entryway
Front Door - Entryway
Guest Half Bath
Entryway into Guest Bedroom # 1
Entry to Guest Bedroom # 2
Great Room
Great Room
Great Room
Great Room
Kitchen
Kitchen
Kitchen
Kitchen
Kitchen
Dining Area
Dining Area
Dining Area - Great Room
Wine Room
Kitchen Pantry
Laundry Room
Main Bedroom
Main Bathroom - Decorator Tub
Main Bathroom
Main Bathroom Vanities
Under cabinet lighting
Main Bathroom
Main Bathroom - Walk-in Closet
Main Bathroom - Walk-in Closet
Guest Bedroom # 1
Guest Bathroom # 1
Under cabinet lighting
Guest Bathroom # 1 Walk-in Shower
Guest Bedroom # 2 / Office
Murphy Bed
Brick Paver Patio - Spa and Pool
Luxurious Pool and Spa off back patio
Spa - Pool - Golf Course
Pool - Travertine Tile - Custom Fencing
Fire Pit - Views of Flat Top Mesa
Views of Flat Top Mesa from back patio
Fire Pit - Views across the Golf Course
Spacious Covered Back Patio
Custom brick paver patio
Rear View of Golf Course
Aerial View of Residence
Overlooking Golf Course
Aerial View - Front of Residence
Aerial View of Residence
Looking over the Falcon Ridge Golf Course
Optional 4th Bedroom / Ensuite
Located behind the wine room.
4 Car Garage - Built-in Cabinets - A/C
Air Conditioned Garage with epoxy floors
Floor Plan
1 of 50
$1,299,000
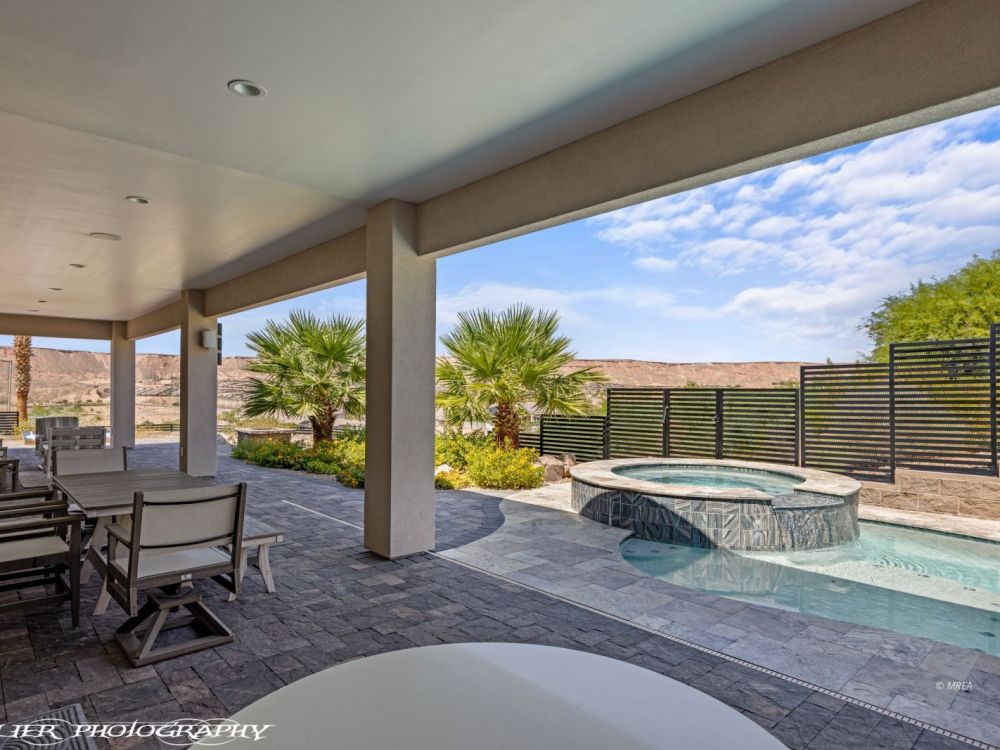
1095 Falcon Nest Ct
3 bedrooms
2.5 bathrooms
3058 sq. ft.
0.31 acres
4 car garage

Property Information

$1,299,000
1125673
Active
1095 Falcon Nest Ct
Mesquite, NV 89027
Mesquite, NV 89027
3
2.5
4 Car Attached
3,058
0.31
Welcome to 1095 Falcon Nest Ct....Located in the Gated Community of Calais we proudly present the newest custom home built in 2022 in this exclusive subdivision. Offered Fully Furnished - Professionally Decorated. Beautiful modern architecture blended with $474,000 of the finest choices in upgrades created this simply sophisticated luxurious showcase home. Cutting edge style masterfully on display showcasing beautiful integration of color and materials. This home confidently displays "quality on every level". Gourmet Kitchen offers Thermador Double 30" refrigerators, Double Ovens, Induction Countertop. Planning to entertain, welcome to an unforgettable great room, flawlessly designed showcasing the stunning views across the valley of the magnificent Flat Top Mesa, golf course, pool/spa through the massive glass sliders beautifully positioned along the entire north side of this home. Outdoor living offers elevated spa with spillway into the pool, fire pit. 4 Car Garage is oversized with A/C. Storage room behind the wine room is 240' and could be 4th bedroom with Ensuite. Impressive list of upgrades will be provided to you when viewing the home. Buy your dream home today.
Email To A Friend
Mortgage Calculator
Monthly Payment:
Monthly Payment does not include taxes, insurance, or possible mortgage insurance. It is an estimate of principle and interest only.
