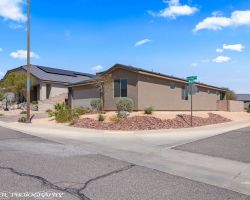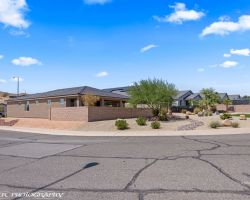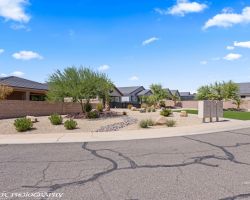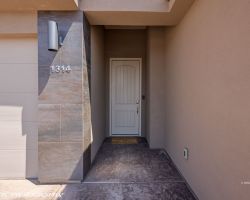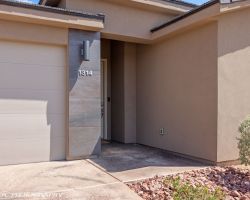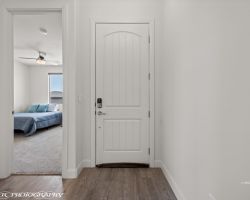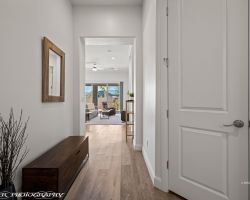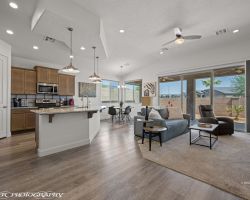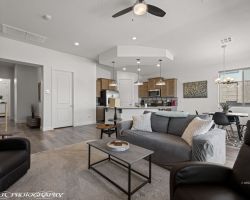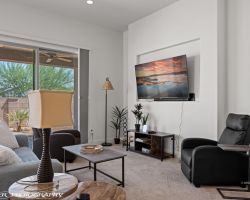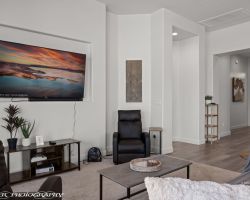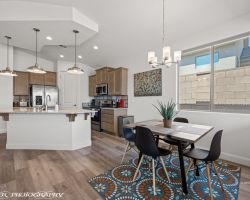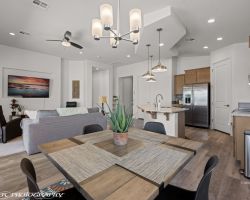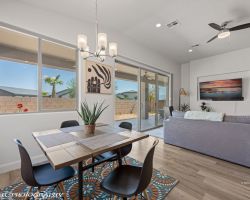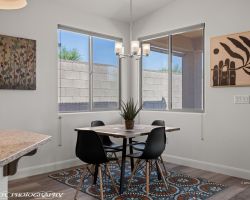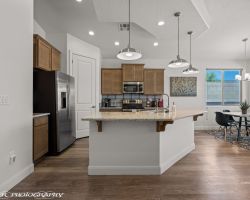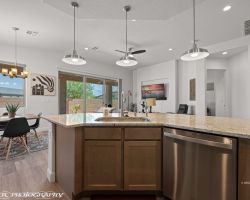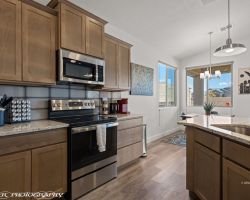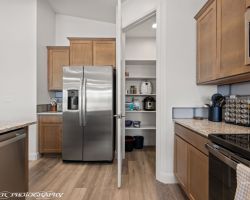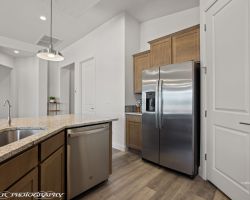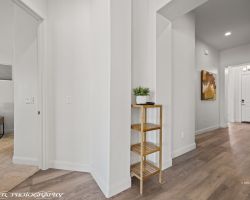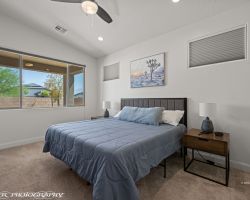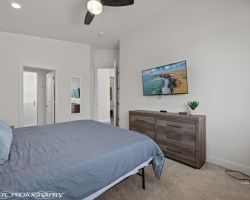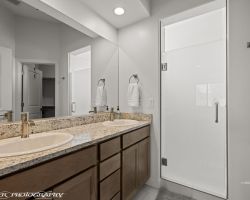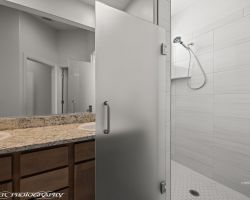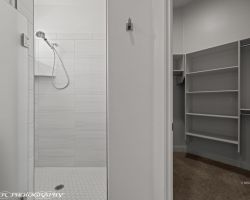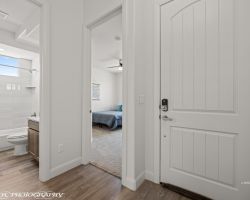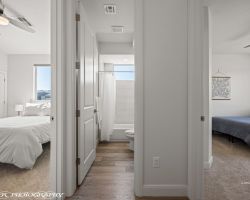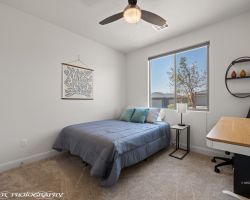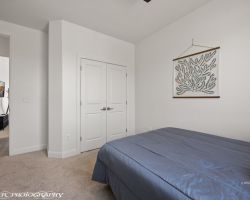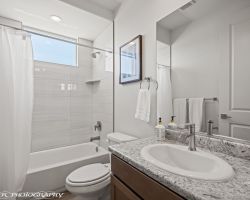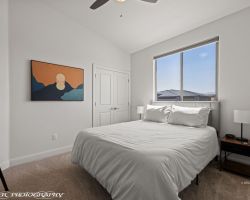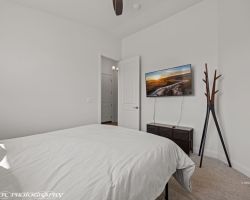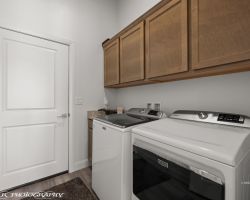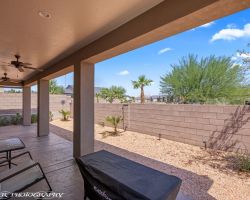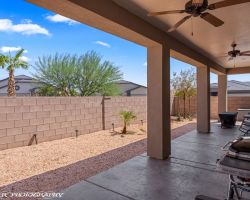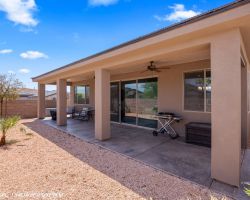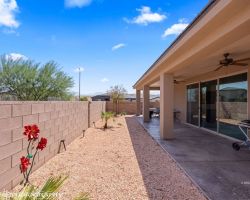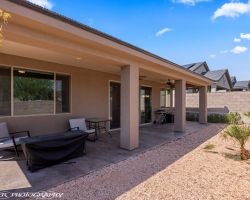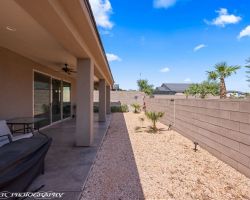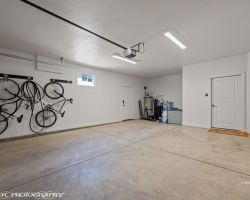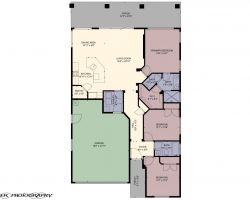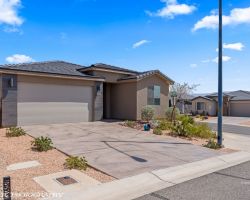
VACATION RENTAL - SHORT TERM RENTAL APPROVED HOA
MLS#: 1125680 $425,000 1314 Manassas - Mesquite, NV 89027
Front of Residence
Corner Lot - Fully Landscaped
Home backs to to Common Area
Southeast view of back of the home
Back View of Residence
Common Area is on the east side of the back of this residence. No Neighbors in your back yard.
Front of Residence
Front of Residence
Entryway
Hallway to Living Room from front door
Living Room
Living Room
Living Room
Living Room
Dining Area and Kitchen
Dining Area looking into Living Room
Dining Area looking out to back patio
Dining Area
Kitchen
Kitchen
Kitchen
Kitchen - Corner Pantry
Kitchen
Hallway to front door & Main Bedroom
Main Bedroom
Main Bedroom
Main Bathroom
Main Bathroom - Tiled Walk-in Shower
Main Bedroom - Walk-in Closet
Entryway - Guest Bedroom & Bathroom
Entry to Guest Bathroom & Bed1 & 2
Guest Bedroom # 1
Guest Bedroom # 1
Guest Bathroom
Guest Bedroom # 2
Guest Bedroom # 2
Laundry Room
East Facing Back Patio
Common area with trees behind this home
Covered Back Patio
Covered Back Patio
Covered Back Patio
Covered Back Patio
Stamped colored concrete patio
Fully Fenced Backyard - Block Wall
Garage
Floor Plan
1 of 43
$425,000
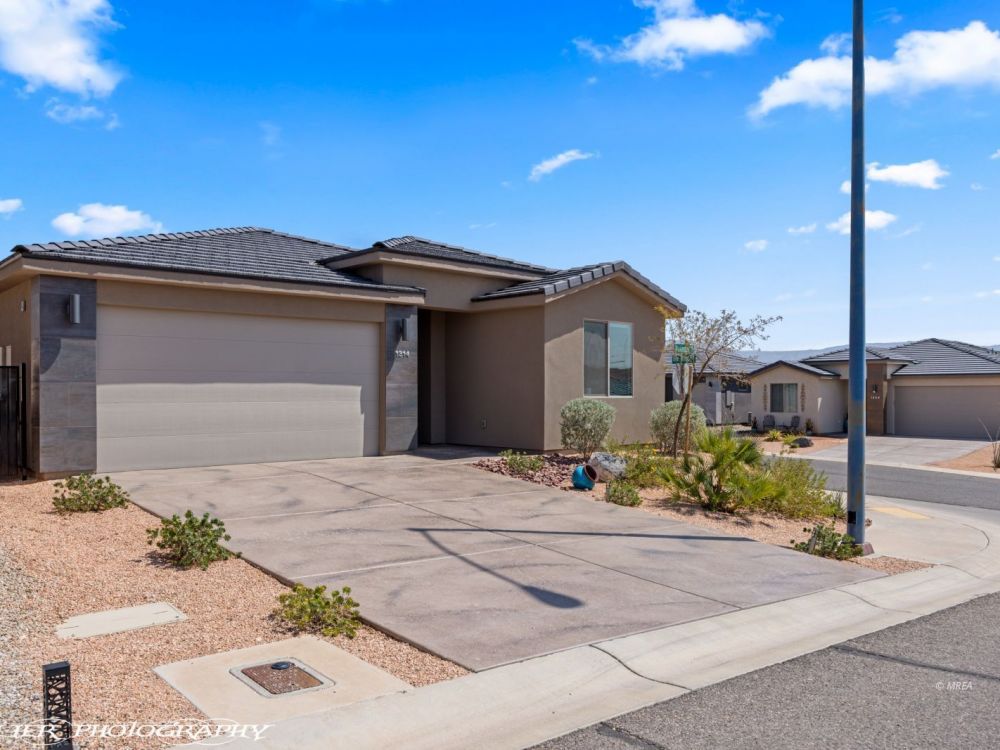
1314 Manassas
3 bedrooms
2 bathrooms
1459 sq. ft.
0.13 acres
2 car garage

Property Information

$425,000
1125680
Active
1314 Manassas
Mesquite, NV 89027
Mesquite, NV 89027
3
2
2 Car Attached
1,459
0.13
Vacation Rental - Short Term Rental Approved HOA. Fully Furnished Home. Exciting opportunity for investors. Great location in the new highly sought after Cambria subdivision. One of the few subdivisions in Mesquite that offer owners the opportunity to use their home as a "vacation rental" when they are not here full time. Home is currently equipped and set up for vacation rentals. Popular Topaz floor plan offers "open concept living". Living Room, Kitchen, and Dining Area are all open and look out to the large covered patio. home behind you, only the beautifully landscaped common area. Home was built in 2021 - looks like new. Very well maintained. Vinyl Plank flooring is in the entry, hallways, living room, kitchen, dining area, bathrooms and laundry....very easy flooring to maintain. Kitchen offers granite counters, stainless steel appliances, pendant lighting and corner pantry. Main Bathroom offers floor to ceiling tiled walk-in shower. Large covered patio extends along the entire eastside of the home. East facing backyard provides optimum year round outdoor entertaining. QUICK CLOSE AVAILABLE !
Email To A Friend
Mortgage Calculator
Monthly Payment:
Monthly Payment does not include taxes, insurance, or possible mortgage insurance. It is an estimate of principle and interest only.
