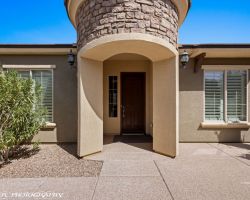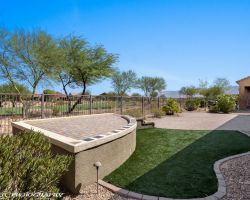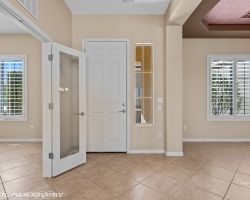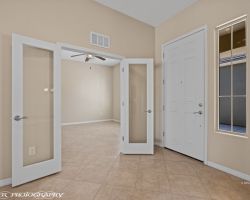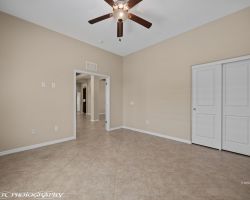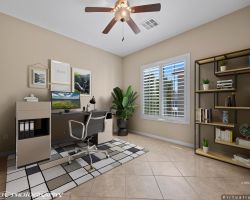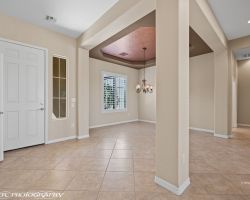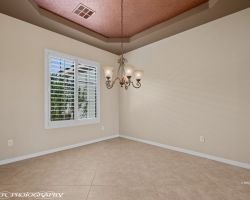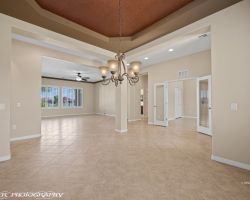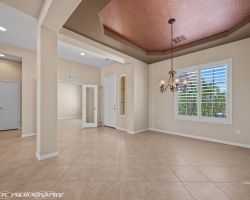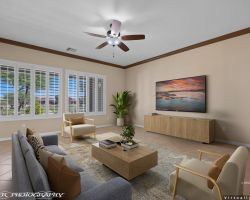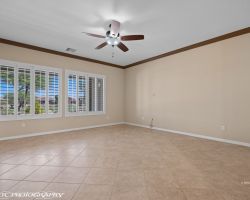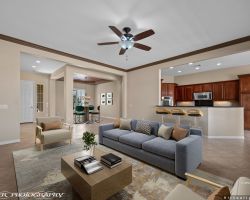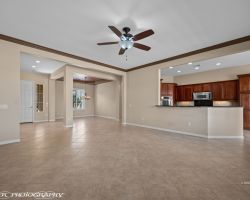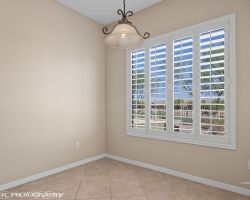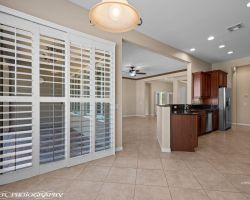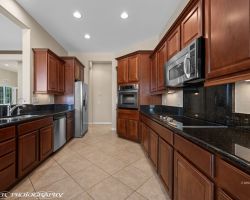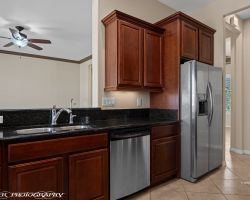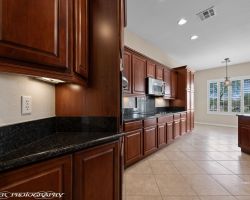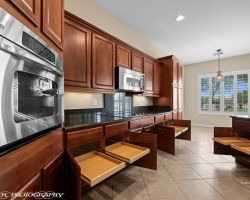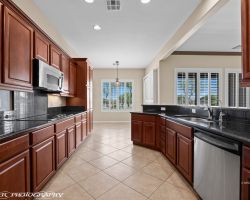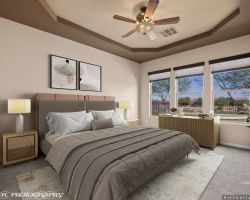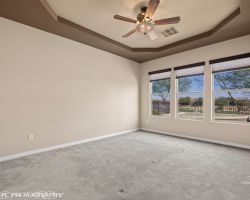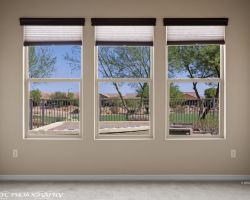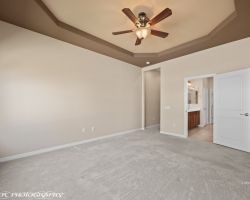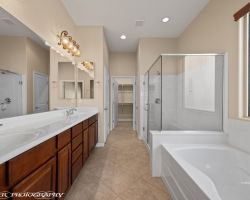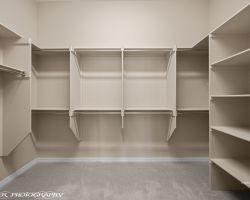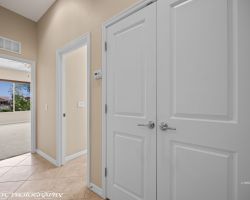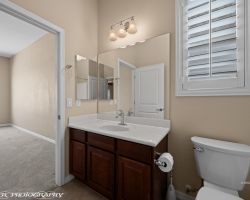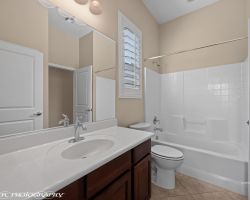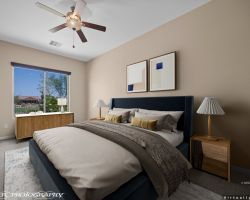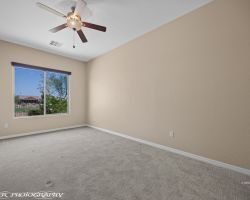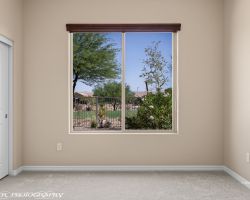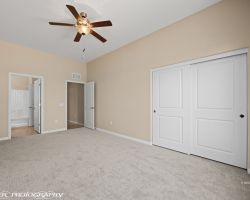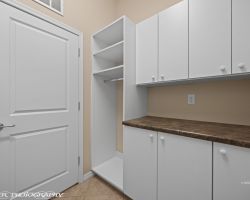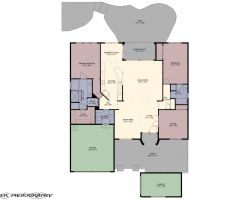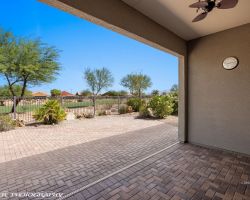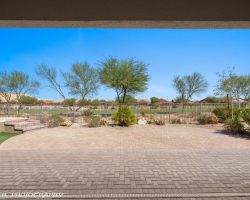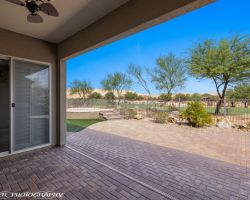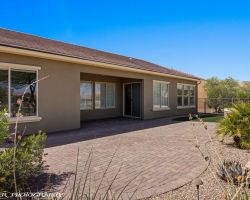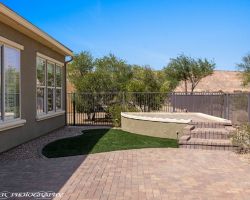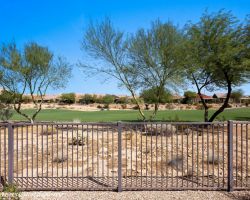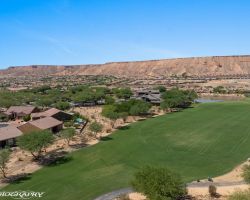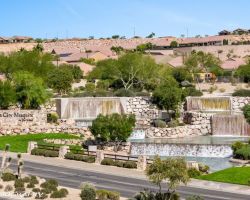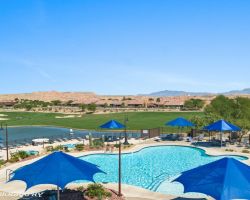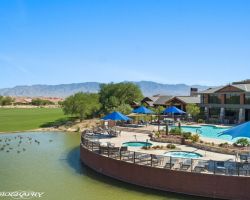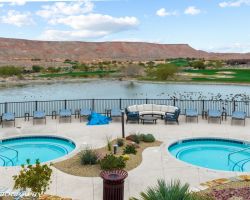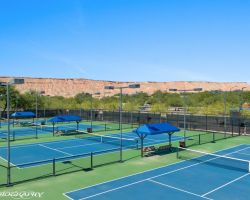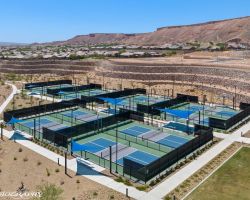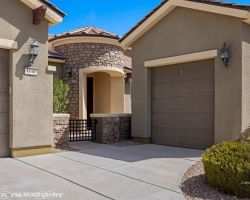
Sun City 3 bed 2 bath on Golf Course Next to the Pioneer Rec
MLS#: 1125701 $589,000 1116 Prairie Schooner Ct - Mesquite, NV 89034
Front of House 3rd Garage
Front of House
Backyard Overlooking Golf Course
Entrance
Office/Den or Third Bedroom
Office/Den or 3rd Bedroom
Office/Den or 3rd Bedroom
Formal Dining Area
Dining Room
View from Dining Room
Dining Room with Tray Ceiling
Living Room
Living Room
View of Kitchen and Dining from Living
Living Room Kitchen and Dining
Breakfast Nook
Shutters Covering Slider
Kitchen Plenty of Counter Space
Reverse Osmosis
Under Cabinet Lighting
Pullout Cabinets
Kitchen
Primary Bedroom
Primary Bedroom with Tray Ceiling
View of Golf Course
Primary Bedroom with En Suite
Primary Bath with 2 Sinks
Walk In Closet
Hallway to Second Bedroom
Second Bedroom En Suite
Second or Guest Bathroom
Second Bedroom
Second Bedroom
View of Golf Course from 2nd Bedroom
Second Bedroom
Laundry Room
Marigold Floor Plan
Covered Patio
Pavers on Patio
View of Golf Course
Large Backyard with Pavers
Raised Deck for Viewing
View from Backyard Patio
Conestoga Golf Course Behind House
Sun City Waterfall
Sun City Outdoor Pool
Sun City Outdoor Pool and Spas
Jacuzzis
Courts
New Pickle Ball Courts
1 of 50
$589,000
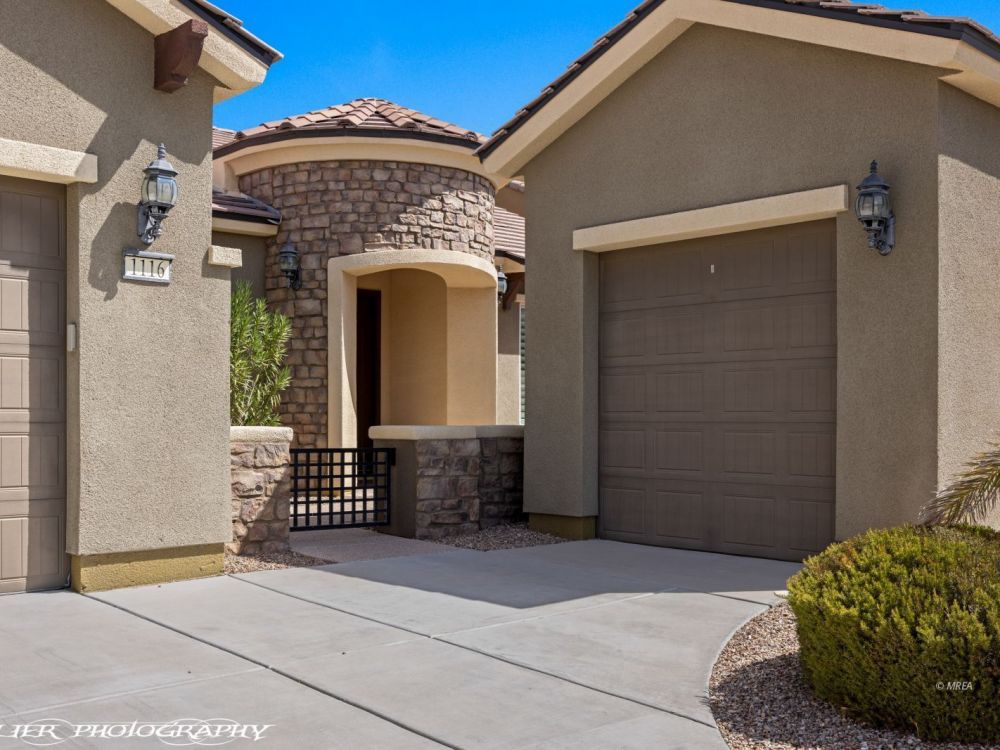
1116 Prairie Schooner Ct
3 bedrooms
2 bathrooms
2083 sq. ft.
0.17 acres
3 car garage

Property Information

$589,000
1125701
Active
1116 Prairie Schooner Ct
Mesquite, NV 89034
Mesquite, NV 89034
3
2
3 Car
2,083
0.17
Rare find next to Sun City Recreation Center and ALL the amenities, and on Conestoga Golf Course.
Email To A Friend
Mortgage Calculator
Monthly Payment:
Monthly Payment does not include taxes, insurance, or possible mortgage insurance. It is an estimate of principle and interest only.
