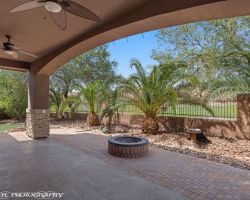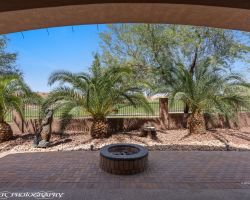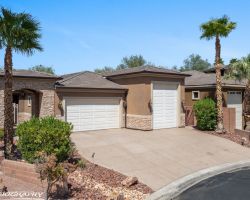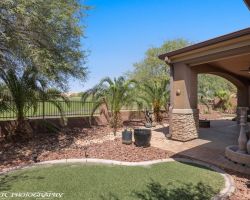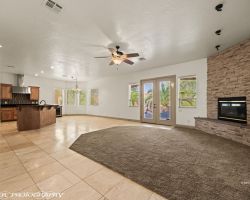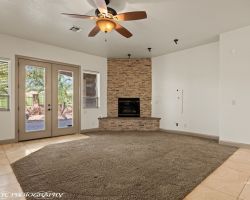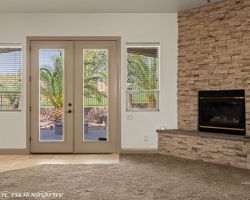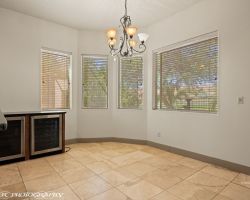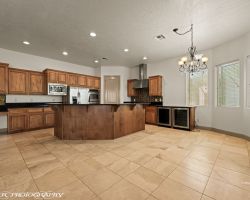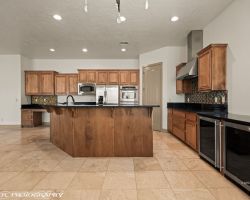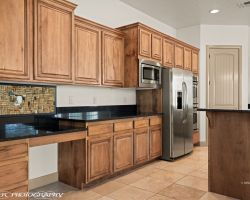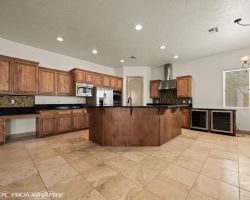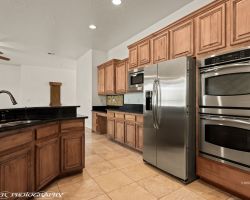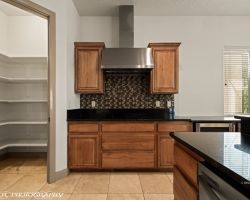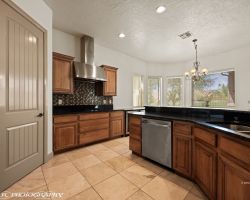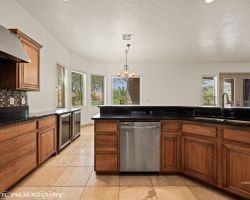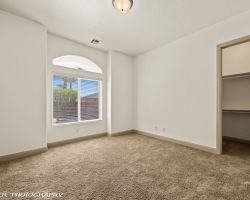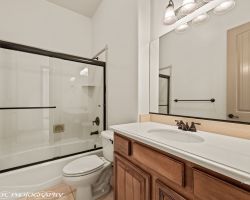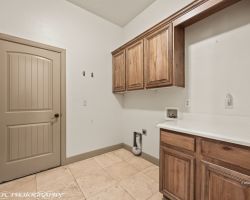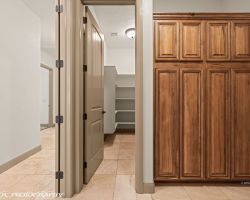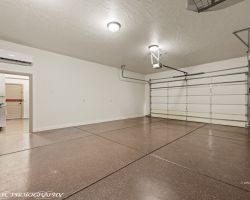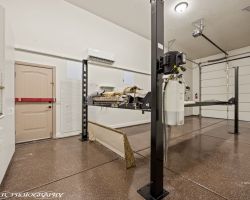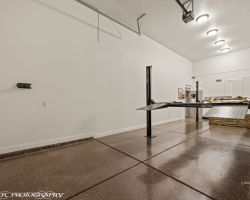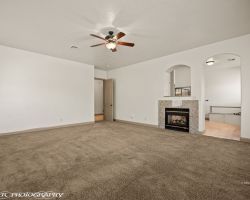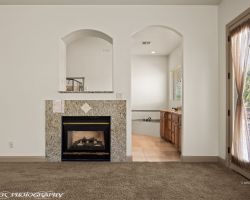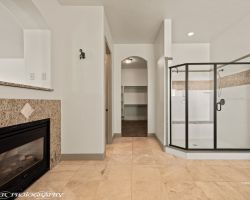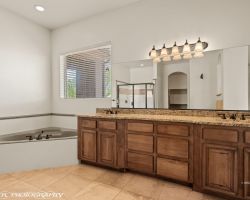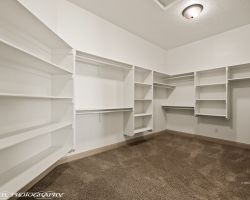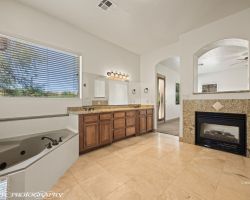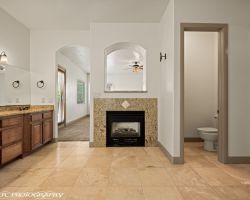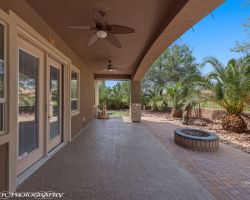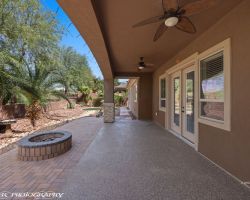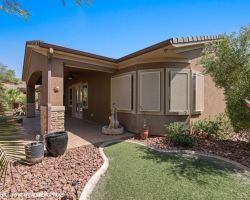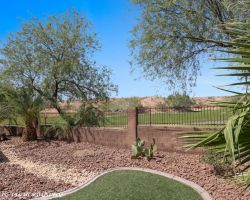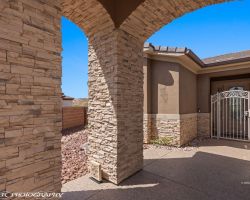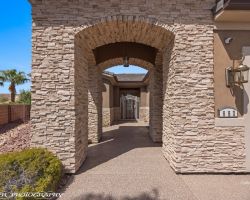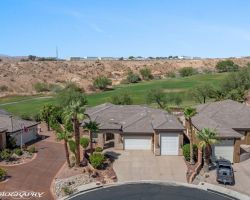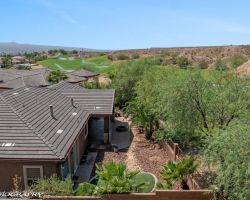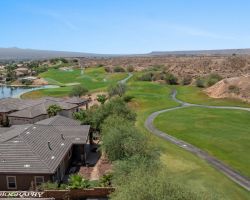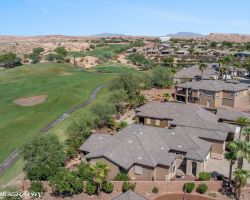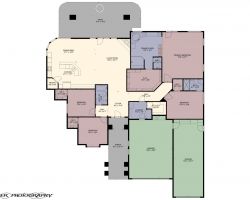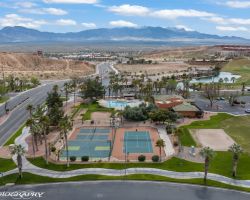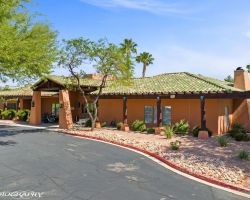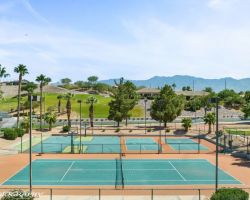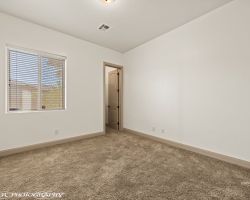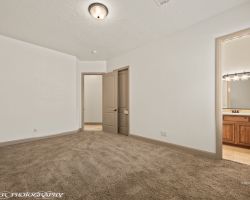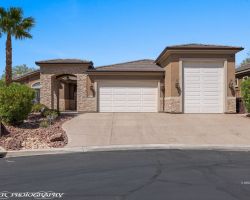
4 Bedroom w/RV garage on the Golf Course
MLS#: 1125706 $769,000 653 Paloma Cir - Mesquite, NV 89027
front
view of golf course
view of golf course
front
backyard
great room
great room
gas fireplace
french door to patio
dining space
kitchen
kitchen
kitchen
kitchen
kitchen
kitchen
kitchen
kitchen
bedroom 1
hall bath
laundry
laundry with extra utility room
2 car garage
RV garage with car lift
RV garage with lift
primary bedroom
primary bedroom
primary bedroom
primary bathroom
primary bathroom
walk-in close primary
primary bathroom
primary bathroom
covered patio
covered patio
backyard
backyard
front entry
front entry
aerial
aerial
aerial
aerial
floorplan
HOA amenities
HOA clubhouse
HOA amenities
bedroom 2
bedroom 3
bedroom 3 en-suite bathroom
1 of 50
$769,000
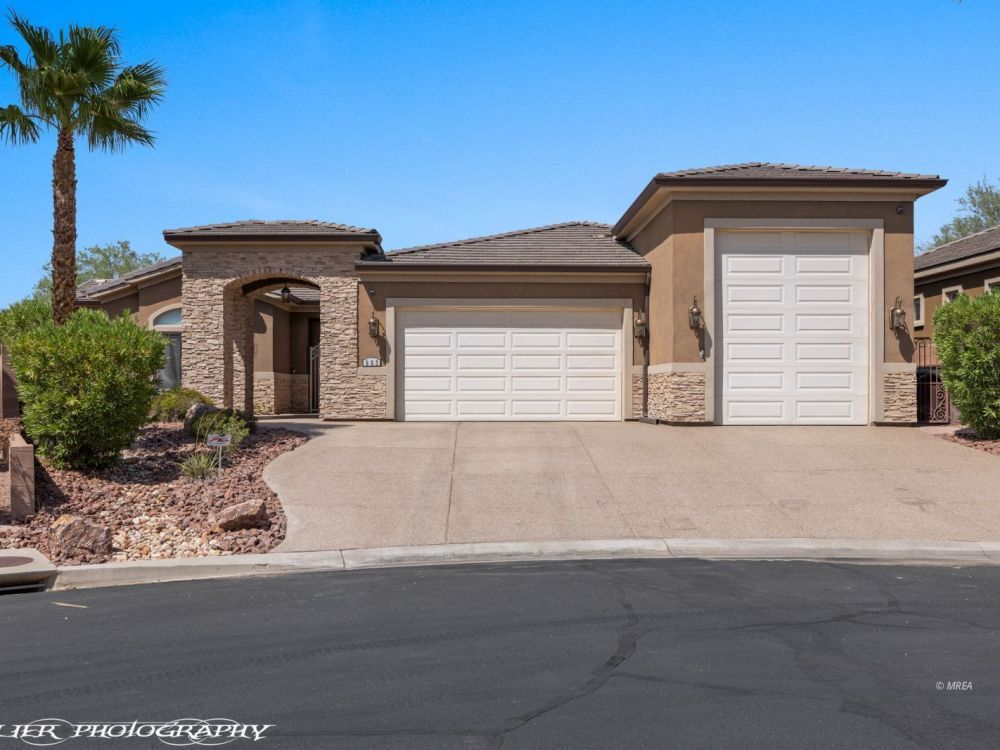
653 Paloma Cir
4 bedrooms
3 bathrooms
2864 sq. ft.
0.22 acres
4 car garage

Property Information

$769,000
1125706
Active
653 Paloma Cir
Mesquite, NV 89027
Mesquite, NV 89027
4
3
4 Car
2,864
0.22
Hard to find 4 bedroom 3 bath with RV garage on the golf course with 2864 sq.ft. Great floorplan with bedrooms separated from primary room, open concept living space with gas fireplace and a kitchen perfect for entertaining. Spacious primary bedroom, walk-in closet and en-suite bathroom with corner jetted tub. Bedroom 3 has en-suite bathroom great for guests. Kitchen includes a large walk-around island with plenty of seating, two wine fridges, ample custom raised panel cabinetry, granite and stainless appliances. Laundry room has extra cabinetry and walk-in utility closet. Worried about traffic, don't be-- home is located in Vista Del Lagos gated community and on a cul-de-sac. Garages both have mini split AC units, epoxy floors, 35 ft. deep RV garage with 14 ft. high door and a 27 ft. deep two car garage perfect for those trucks and toys. Did I forget to mention the lush landscaped backyard nestled up to the Canyons golf course. Come and see for yourself.
Email To A Friend
Mortgage Calculator
Monthly Payment:
Monthly Payment does not include taxes, insurance, or possible mortgage insurance. It is an estimate of principle and interest only.
