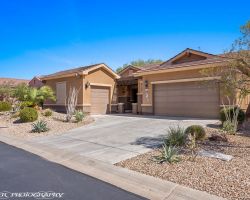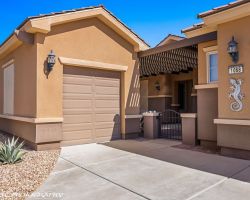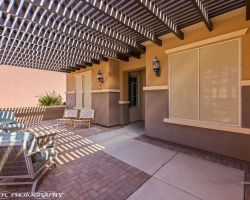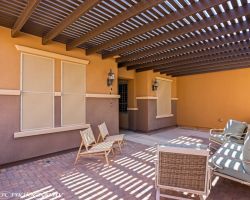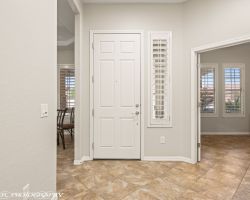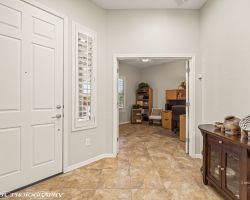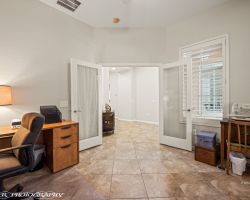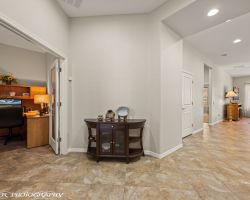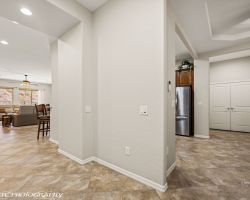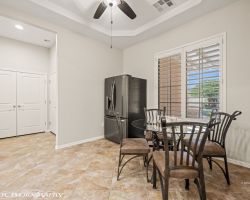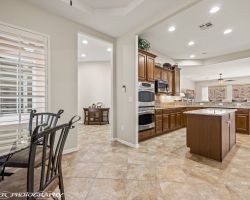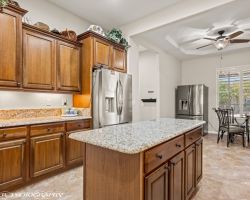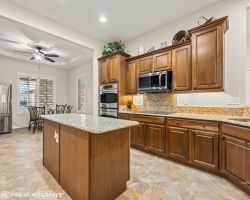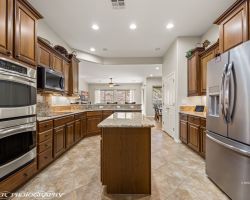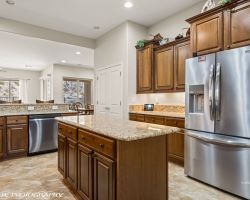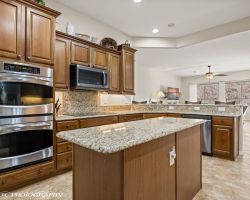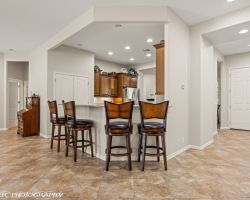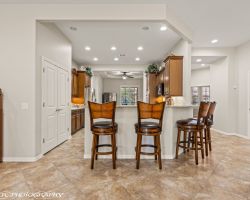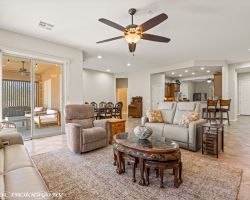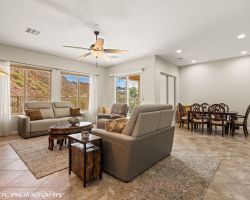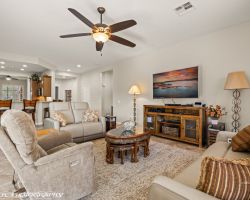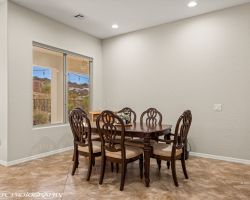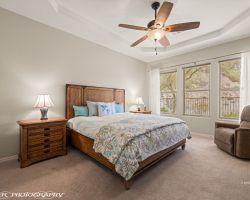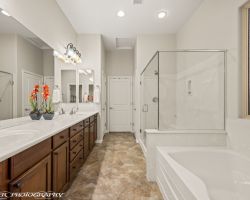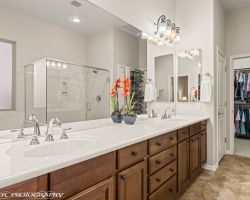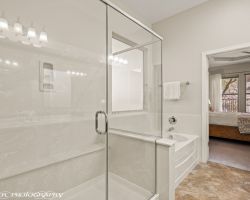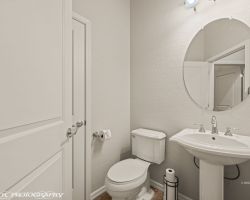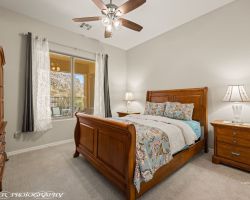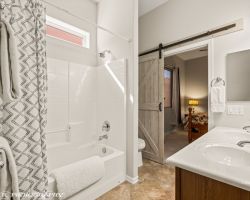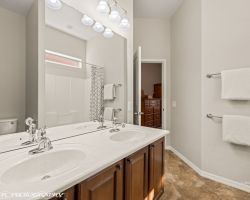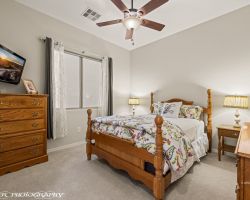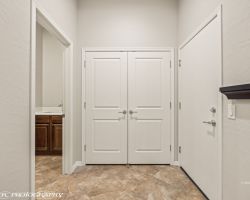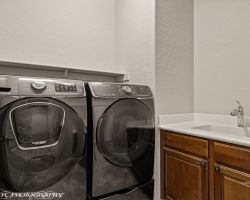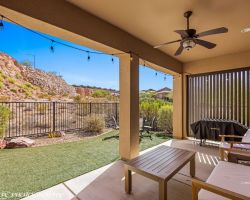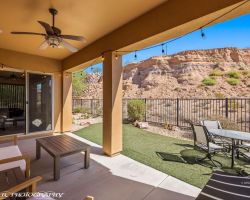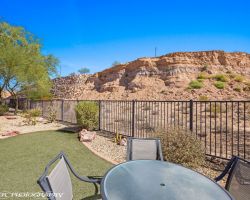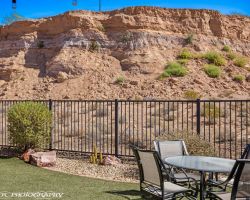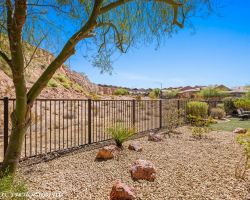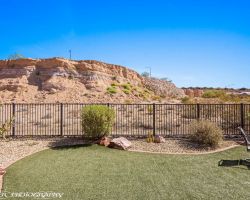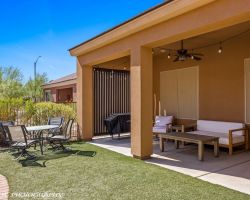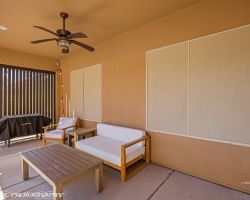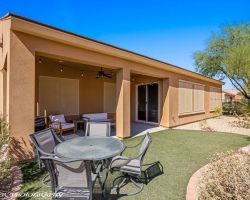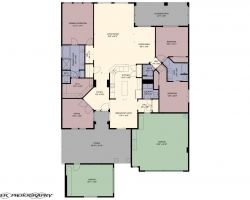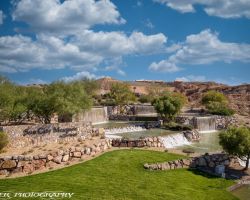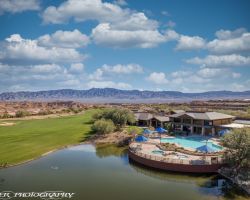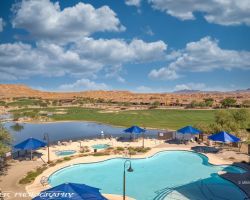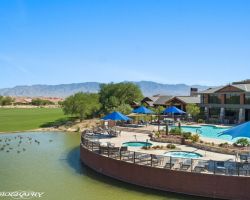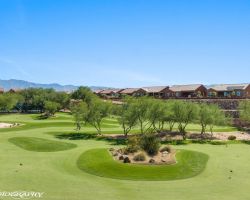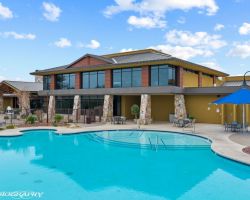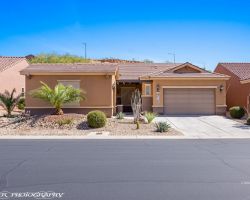
Exceptional Sun City Willow - Detached 3rd car with A/C
MLS#: 1125741 $579,000 1068 Starlight Terrace - Mesquite, NV 89034
Front of Residence
Front of Residence - Detached Garage
Detached 3rd Car Garage has A/C
Detached garage has vinyl plank flooring and its own A/C. You can use it for a workout room, sewing room, man cave or craft room.
Front Courtyard with Pergola
Front Courtyard with brick pavers
Front Entryway
Entry to Den / Office
Den / Office
Den - Foyer - Hallway to Living Room
Hallway to Kitchen
Kitchen - Dining Area
Kitchen Dining Area - Kitchen
Kitchen
Untitled
Kitchen
Kitchen
Untitled
Breakfast Bar
Breakfast Bar
Living Room
Living Room
Untitled
Dining Area
Main Bedroom
Main Bathroom
Main Bathroom
Main Bathroom
Half Bath
Guest Bedroom # 1
Guest Bathroom
Guest Bathroom
Guest Bedroom # 2
Storage Room / Entrance to Garage
Laundry Room
Covered Back Patio
Covered Back Patio
Sliding Glass Doors off the living room
Natural Desert Mesa in your backyard
Desert Mesa in your backyard
Spacious Backyard with mature trees
Maintenance free astro turf - no lawn
Covered Back Patio
Privacy Sunscreens on back patio
Back View of Residence
Floor Plan
Welcome to Sun City Waterfall Entrance
Conestoga Golf Course
Outdoor Pool
Outdoor Pool - Two Spas
18 Hole Miniature Putting Course
Clubhouse - with indoor pool
1 of 50
$579,000
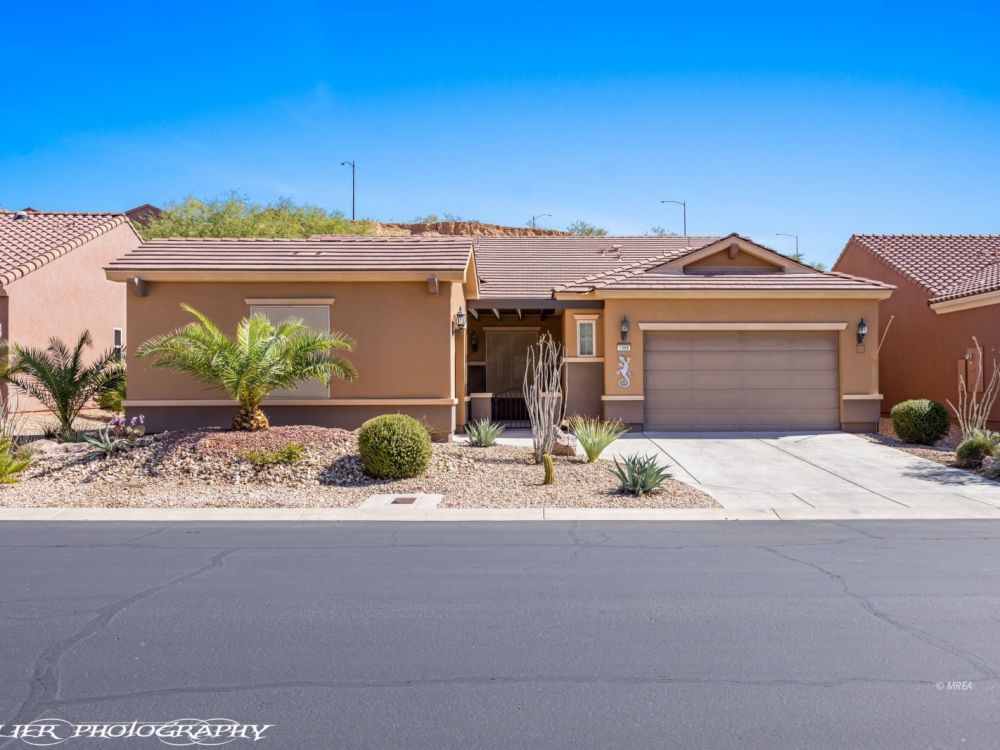
1068 Starlight Terrace
3 bedrooms
2.5 bathrooms
2408 sq. ft.
0.17 acres
3 car garage

Property Information

$579,000
1125741
Active
1068 Starlight Terrace
Mesquite, NV 89034
Mesquite, NV 89034
3
2.5
3 Car Attached
2,408
0.17
Welcome to 1068 Starlight Terrace an "Exceptional Sun City Willow" floor plan. Located in the highly sought after Split Rail Community. Nestled against the eastern perimeter of the subdivision offering the natural desert mesa as the back drop in your backyard. Newly created front entryway courtyard experience showcases a brick paver patio with a beautifully constructed new $11,000 pergola covering the expansive front courtyard. Newly painted interior offers a contemporary feel to this home. Tiled floors in the entryway, kitchen, dining and living room. Kitchen has granite counters, double ovens and extra large pantry. Home features windows along the entire eastside of the home bringing in natural light throughout the living room, dining area and bedrooms. All windows have sunscreens, so no need to lower the blinds...just enjoy the views of the natural desert mesa in your backyard. Large covered east facing back patio offers year round enjoyment. All outdoor furnishings included. Detached 3rd car garage...or is it ?? ? How would you use this space that has laminate floors and its own mini-split A/C. It could be used as Den, Man Cave, Sewing Room, Workout Room.
Email To A Friend
Mortgage Calculator
Monthly Payment:
Monthly Payment does not include taxes, insurance, or possible mortgage insurance. It is an estimate of principle and interest only.
