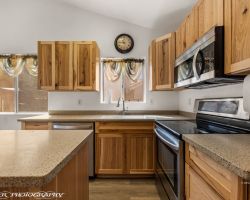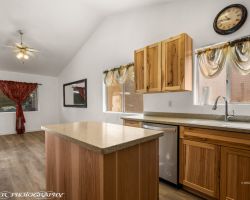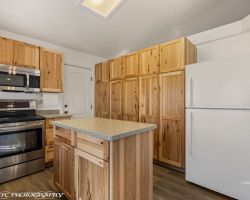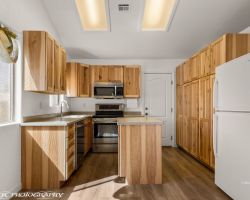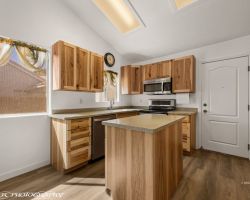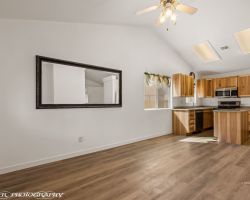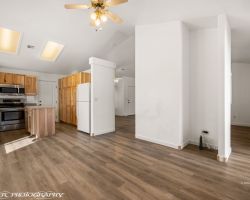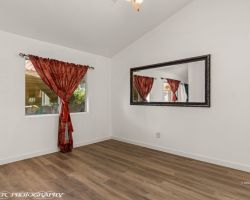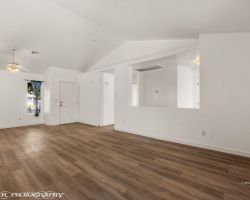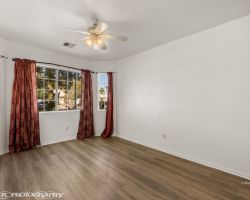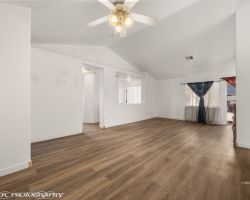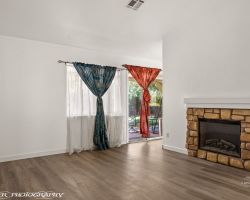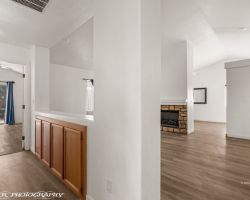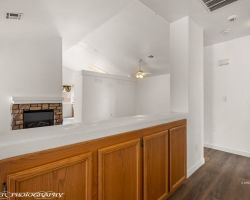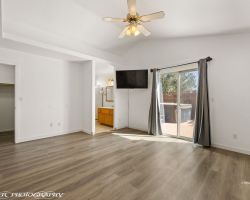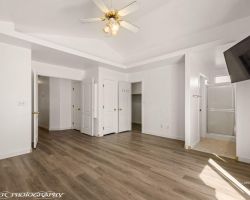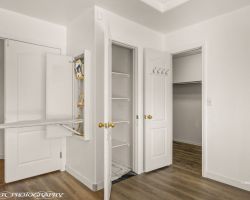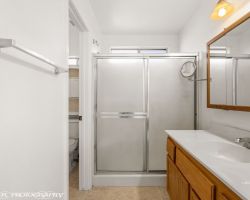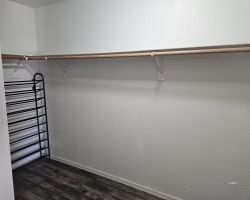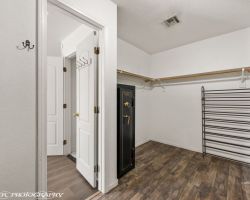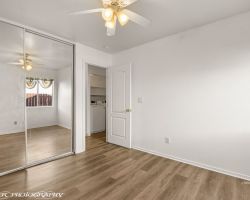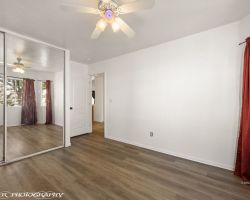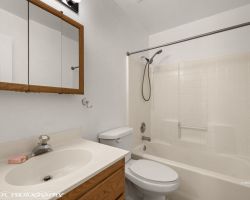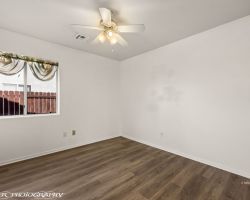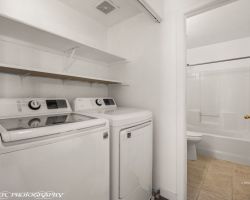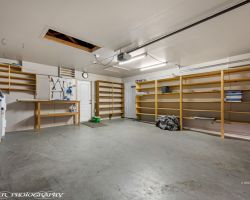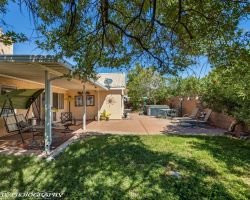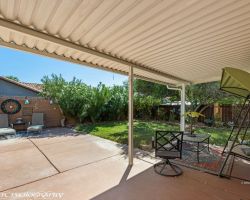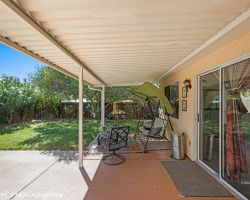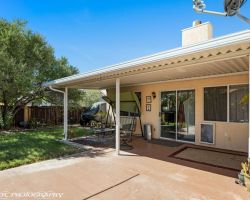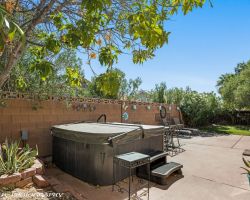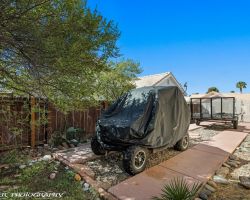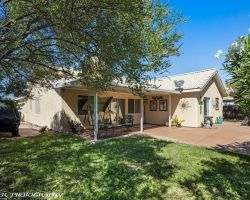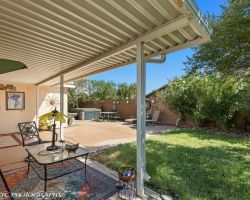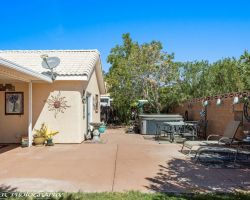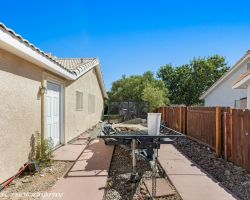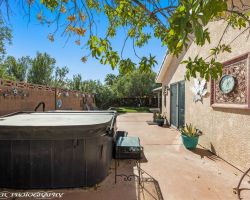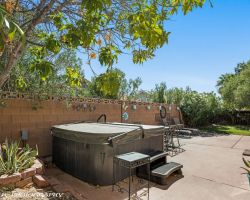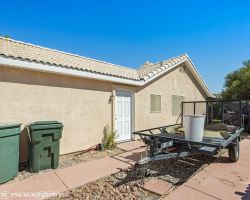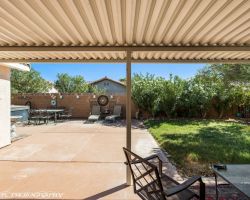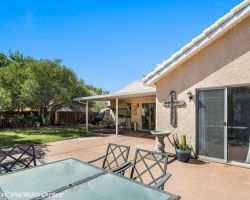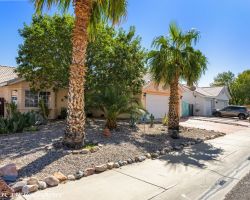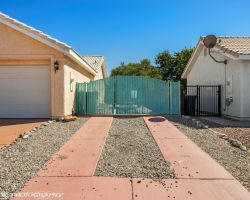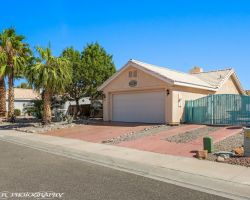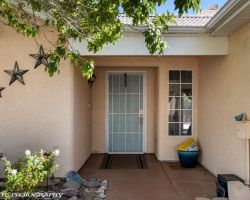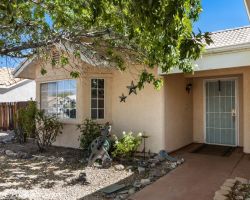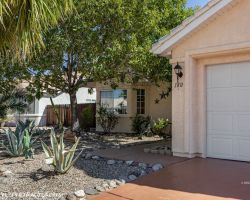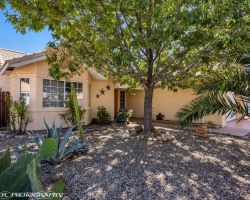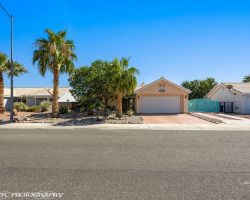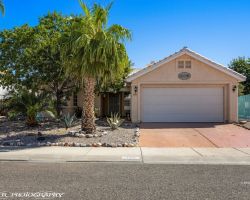
Remodeled Single Family No HOA RV Parkng
MLS#: 1125721 $420,000 180 Sage Way - Mesquite, NV 89027
Front
Kitchen New Cabinets
Kitchen with Island
Kitchen with Pantry cabinets
Kitchen
Kitchen with Plenty of natural light
Family Room
Family Room
Family Room
Formal Dining Area
Family Room
Living Room
Living Room with Wood burning fireplace
Hall Storage
Hall Storage
Main Bedroom
Main Bedroom
Main Bedroom with storage closet
Main Batth
Main Bedroom Closet
Main Bedroom walk in closet
Bedroom 2
Bedroom 2
Hall Bath
Bedroom 3
Laundry
2 Car Garage with storage shelves
Beautiful backyard
Covered Patio
Covered Patio
Covered Patio
Hot Tub
RV/Boat Storage
Back of House
Back Yard
Side Yard
RV/Boat Parking
Hot Tub
Hot Tub
RV/Boat Parking
Patio Area
Slider from Main Bedroom
Front Yard
RV/Boat Parking outside gate
Front
Front Porch
Front
Front
Front
Street View
1 of 50
$420,000
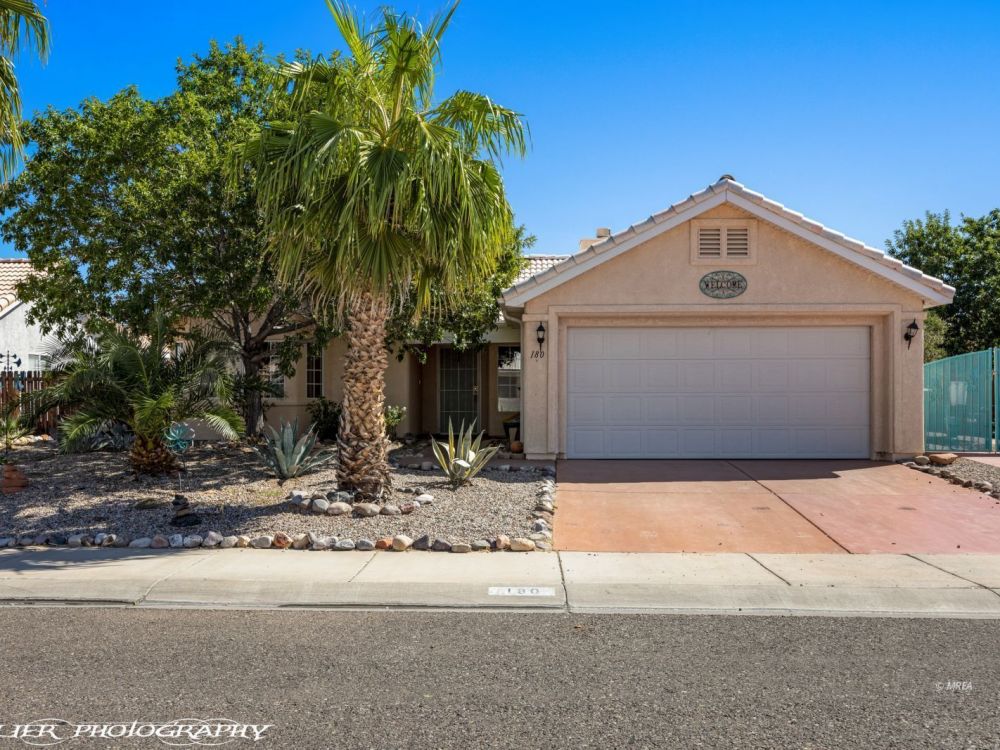
180 Sage Way
3 bedrooms
1.75 bathrooms
1568 sq. ft.
0.16 acres
2 car garage

Property Information

$420,000
1125721
Active
180 Sage Way
Mesquite, NV 89027
Mesquite, NV 89027
3
1.75
2 Car
1,568
0.16
This remodeled Single Family home has lots of room for a growing family. Fully fenced backyard with plenty of room for RV or boat parking along side home. Kitchen remodeled with Hickory Cabinets and Corian Solid surface countertops. New Luxury Vinyl flooring throughout home. Let the Large Hot Tub in the back yard soak away your aches and pains at the end of a day of golf, pickle ball or hiking and biking around our beautiful town. This home in this No HOA neighborhood can be used as short term rental.
Email To A Friend
Mortgage Calculator
Monthly Payment:
Monthly Payment does not include taxes, insurance, or possible mortgage insurance. It is an estimate of principle and interest only.
