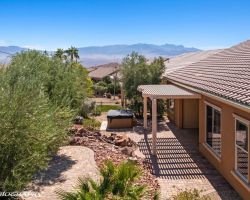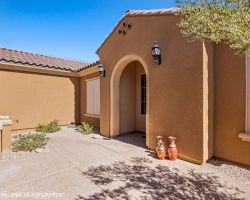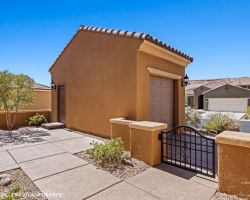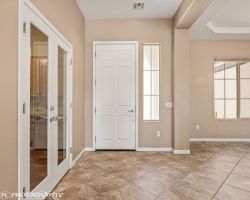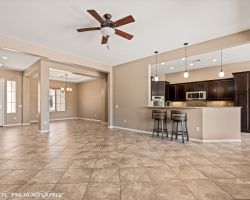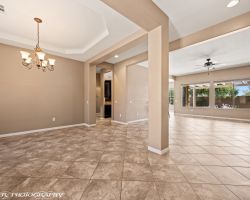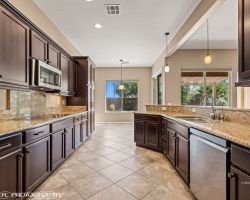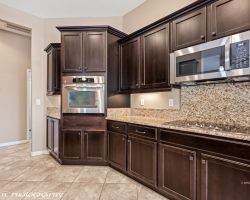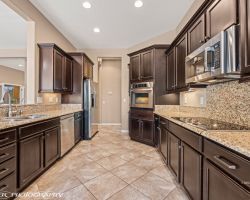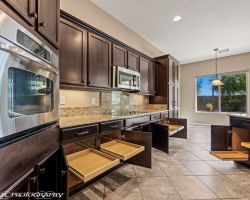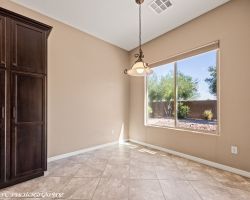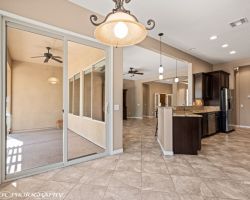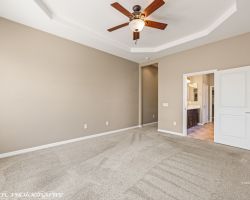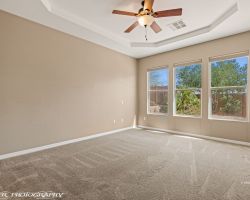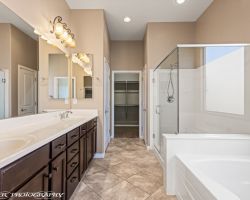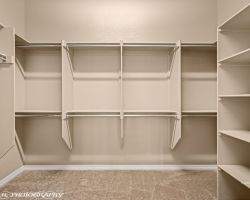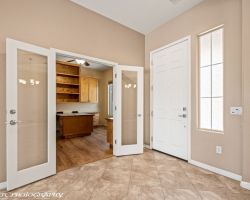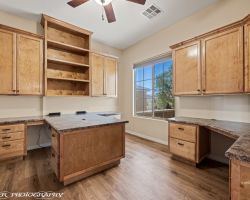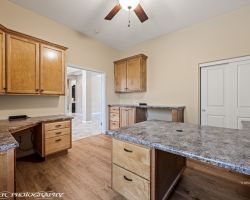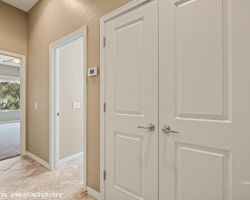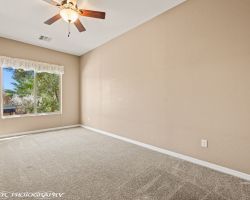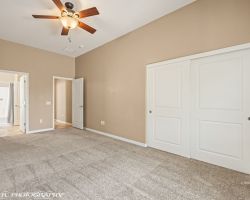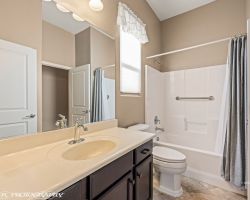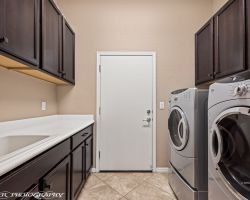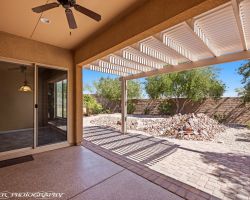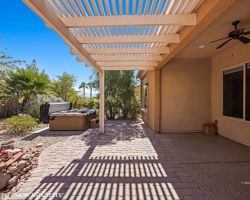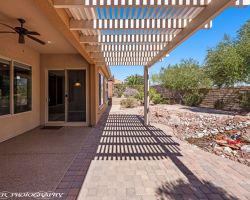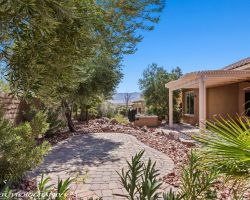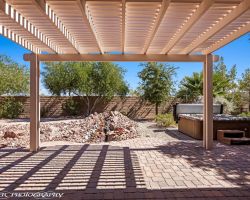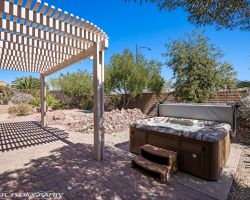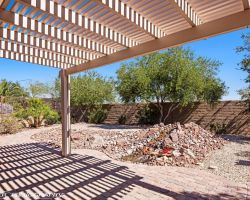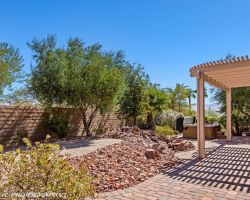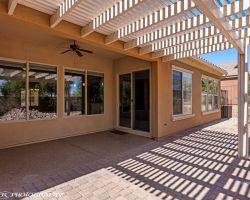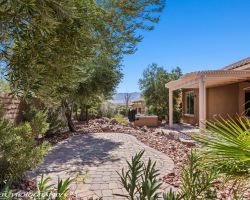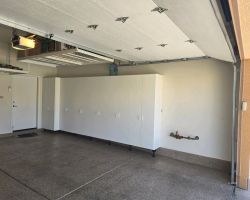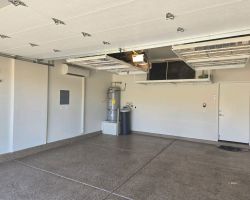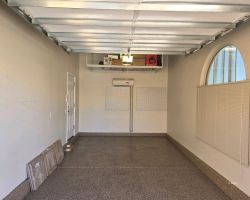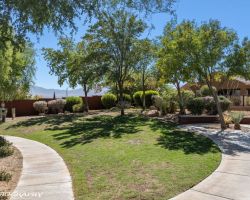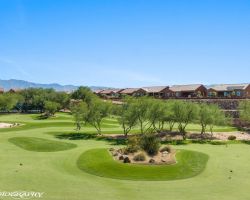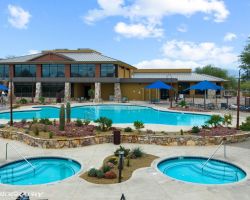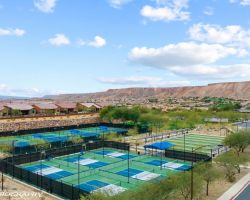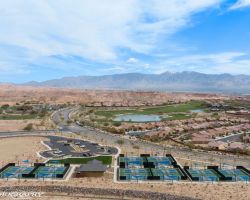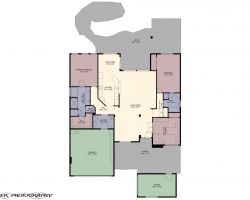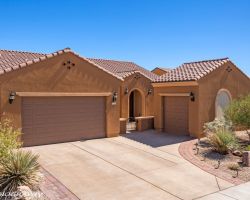
Gorgeous Sun City Home with 3 Car Garage and Gated Courtyard
MLS#: 1125756 $559,000 970 Overland TRL - Mesquite, NV 89034
Epoxied Driveway and 3 Car Garages
Backyard Faces East
Private Courtyard Front Entrance
Man Door to 3rd Car Garage
Enter the home
Diagonal Lay Tile in Main Living Areas
Great Room Room for Formal Dining
Beautiful Granite Counter Tops
Stainless Steel Appliances
Lots of Upper and Lower Cabinets
Pull Out Drawers in Lower Cabinets
Dining Nook
Sliders to Back Patio
Master Bedroom with Coffered Ceilings
Tall Windows to Beautiful Back Yard
Ensuite Master Bath
HUGE Master Closet
Glass Doors to Office/Hobby Room
Den set up as a Craft Room Office
Desk Areas and Lots of Storage
Hallway to Guest Suite
Master Sized Guest Room
Access to Jack and Jill Bathroom
Full Bath with Tub and Shower
Laundry with Cabinets and Large Sink
Sliders from Dining Nook
Shady Back Patio
Extended Pavers and Cover
Raised Pavillion over Water Fall
Water Feature and Hot Tub
Luxurious Hot Tub is Included
Trickling Water Feature
Mountain Views Over the Walls
Shade all afternoon
Raised Sitting Area
2 Car Garage Cabinets Upper Storage
Upper Storage and AC
3rd Car Garage with AC Upper Storage
Neighborhood Park
18 Hole Putting Green for Residents
Sun City Recreation Center
Sports Court
New Pickleball Courts
Marigold Floor Plan
1 of 44
Presented By:

Virginia Hepp
Desert Gold Realty
Cell: (702) 622-1177


Property Information
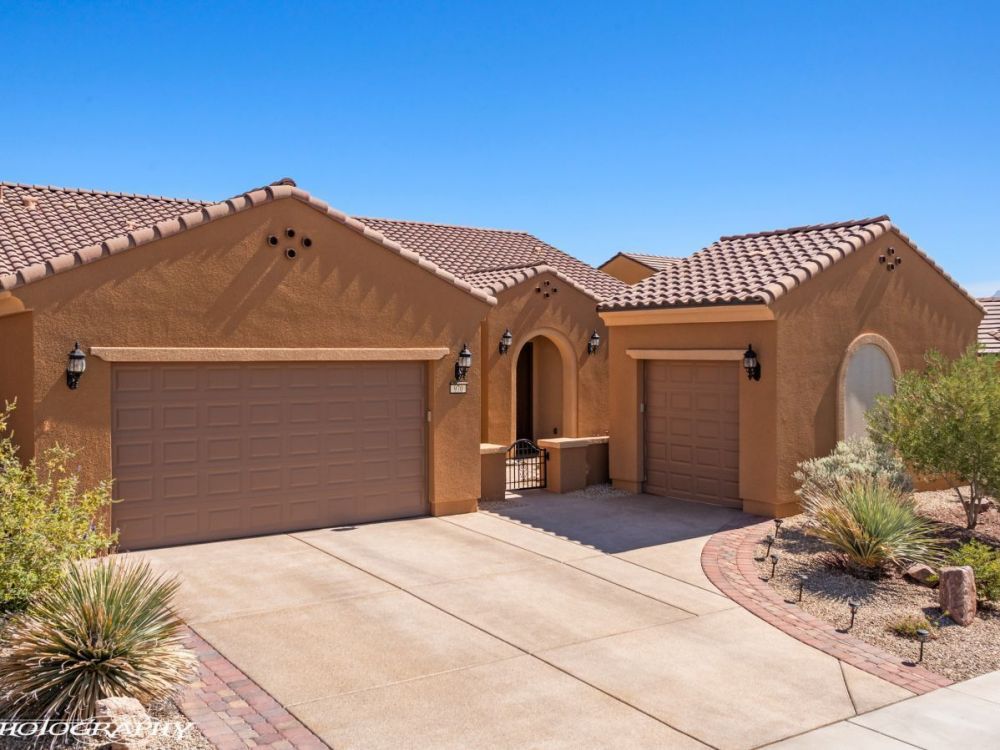
$559,000
1125756
Active
970 Overland TRL
Mesquite, NV 89034
Mesquite, NV 89034
2
2
3 Car
2,083
0.18
Popular Marigold plan in Sun City Mesquite 55 Active Adult Community. Both the attached 2 Car garage and the detached full 1 car garage have extra insulation and Air Conditioning, epoxied floors and extra storage. Enter the home through your private gated courtyard. Open Floor Plan with 10 ft ceilings - Diagonal Lay Tile throughout all main areas. Den has been redesigned as a office and hobby room - great for crafters and artists. Large great room with room for formal dining. Kitchen with lots of lovely granite countertops and plenty of cabinets, all with pullout drawers. Dining nook with windows to the back yard. Spacious master bedroom with tall windows and ensuite bathroom with big shower and garden tub - awesome master closet. Step out into the extended shady back patio and into an Oasis of your own. Morning sun in your east facing backyard with mountain views over the privacy walls. Beautiful trickling water fall and a luxurious hot tub surrounded by mature trees and bushes with a paved pavillion. Completely fenced and no neighbors behind you. Residents Only Recreation Center, Sports Courts, Inside and Outside Pools and Spas. SID is PAID!
For more information on this property please contact:


Virginia Hepp
Desert Gold Realty
Cell - (702) 622-1177
virginiahepp@gmail.com
Mesquite Nevada Real Estate Agent
Notice: All information (including measurements) is provided as a courtesy estimate only. It is not guaranteed to be accurate and should be independently verified.
Contact


Virginia Hepp
Desert Gold Realty
Cell - (702) 622-1177
virginiahepp@gmail.com
Mesquite Nevada Real Estate Agent
Notice: All information (including measurements) is provided as a courtesy estimate only. It is not guaranteed to be accurate and should be independently verified.
Mortgage Calculator
Monthly Payment:
Monthly Payment does not include taxes, insurance, or possible mortgage insurance. It is an estimate of principle and interest only.
