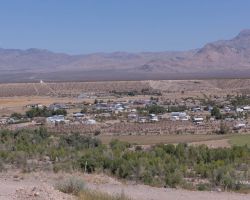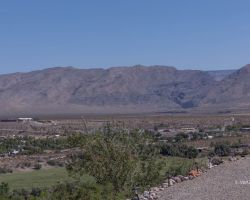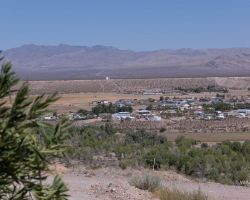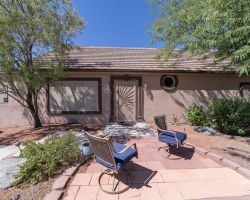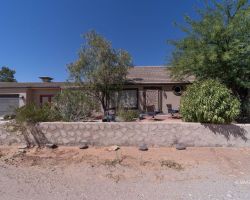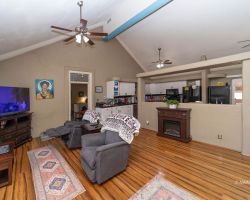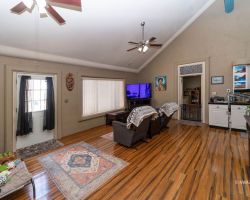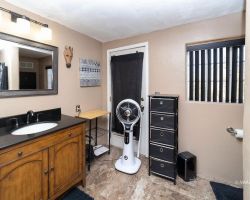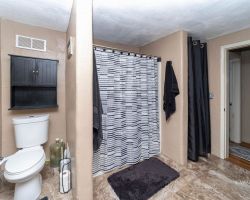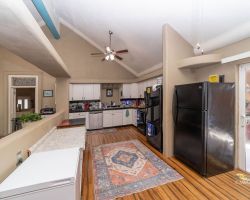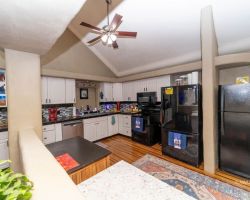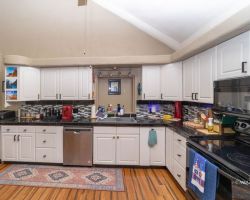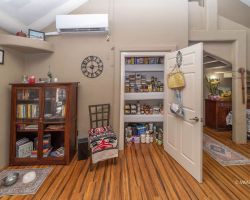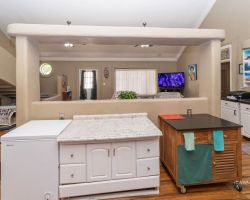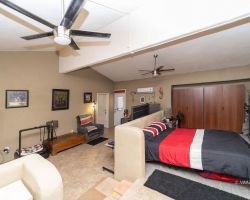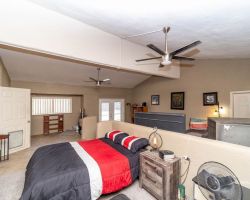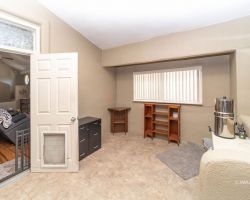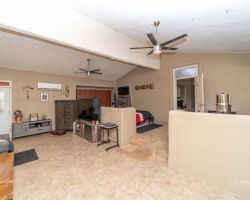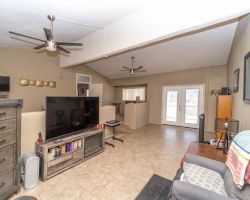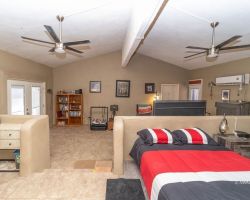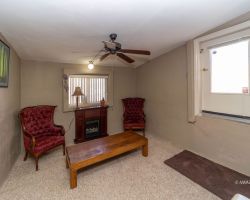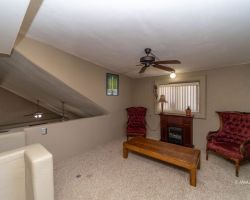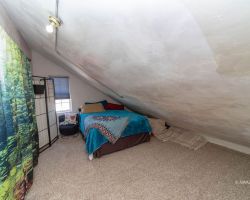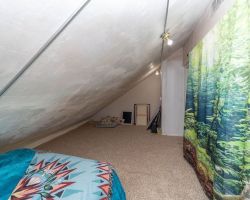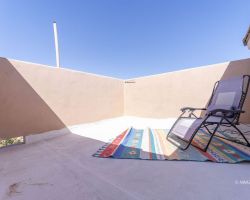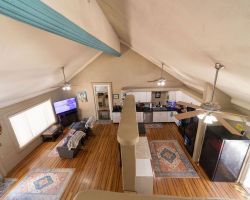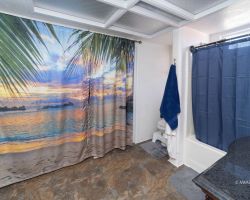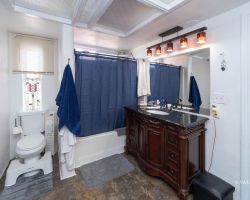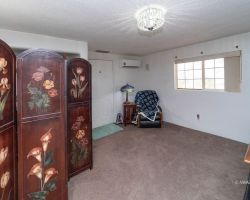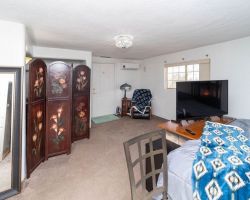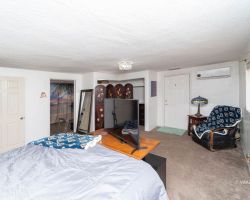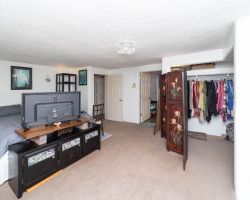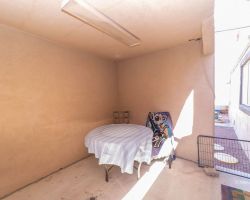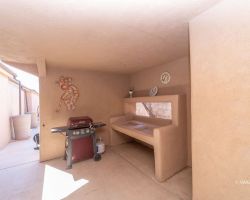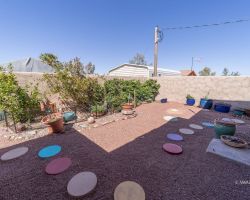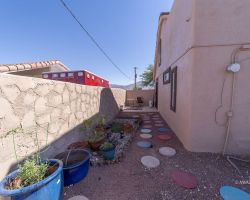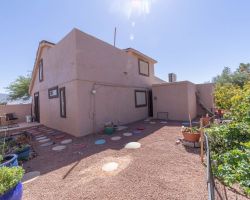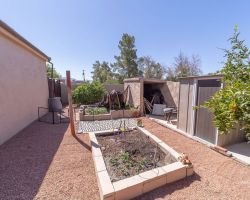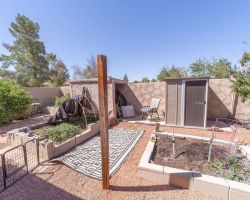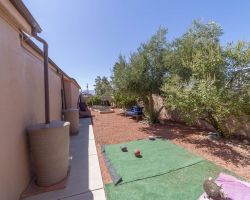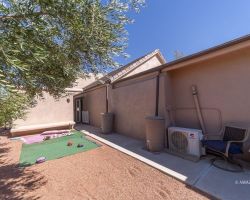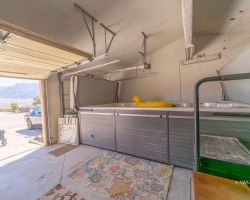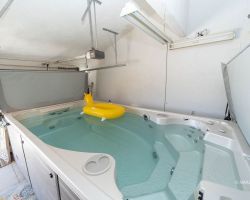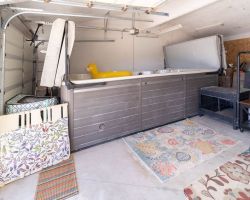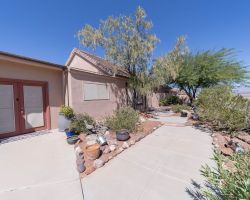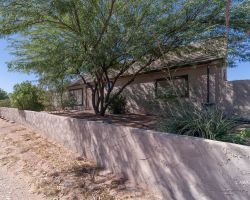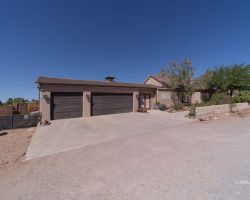
2372 Sq. Ft. Custom Home in Beaverdam AZ
MLS#: 1203778 $407,000 529 N Manzanita Ave - Littlefield, AZ 86432
front
views
views
views from front
front sitting area
front
living
living
bathroom 2
bathroom 2
kitchen
kitchen
kitchen
pantry
kitchen
Flex living space
currently being used as bedroom #3
flex space
flex space
flex space
flex space
flex space
upstairs sitting area
upstairs sitting area
upstairs bedroom
upstairs bedroom
upstairs deck
view from upstairs sitting area
primary bathroom/laundry
primary bathroom
primary bedroom
primary bedroom
primary bedroom
primary bedroom
outdoor covered patio
outdoor covered patio
backyard
sideyard
backyard
backyard planter
planters
sideyard
backyard
pool inside garage
pool
pool
front
front
1 of 47
$407,000
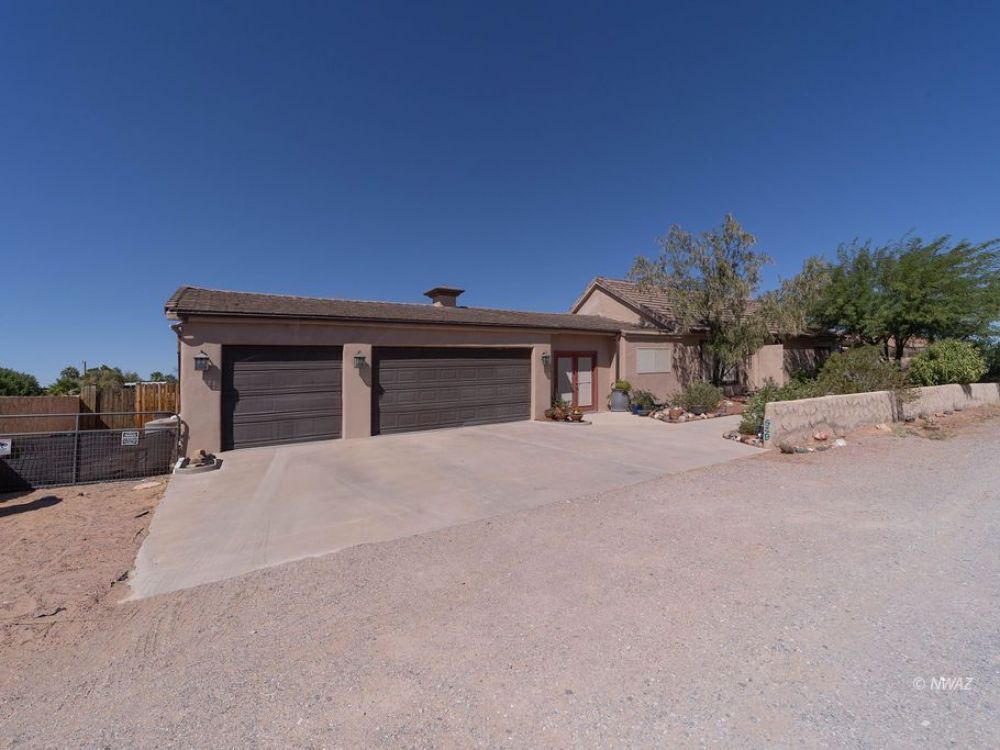
529 N Manzanita Ave
2 bedrooms
2 bathrooms
2372 sq. ft.
0.19 acres
3 car garage

Property Information

$407,000
1203778
Active
529 N Manzanita Ave
Littlefield, AZ 86432
Littlefield, AZ 86432
2
2
3 Car Attached
2,372
0.19
This is truly a unique home, constructed with Insulated Concrete Form (ICF) walls making it very energy efficient. Located on Jones Flat with great valley views from front patio. Living space feels very spacious due to the tall vaulted ceilings. Primary bedroom is on main level with convenient laundry in primary bathroom. Bamboo floors in main living area and a flex living area between garage and main home. Bedroom 2 located on second level. Full landscaped with lush vegetation including: lemon & lime trees, goji berry, pomegranate and grapes. Exterior recently painted. Backyard includes secluded patio just outside the kitchen and an enclosed deck with access from the upper level, perfect for stargazing. 9ft. side yard space for parking a trailer. Ample 3 car garage with a 14 ft. hydropool included, perfect for swimming or soaking.
Email To A Friend
Mortgage Calculator
Monthly Payment:
Monthly Payment does not include taxes, insurance, or possible mortgage insurance. It is an estimate of principle and interest only.
