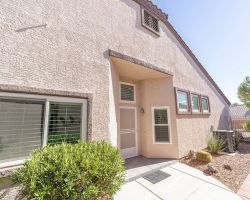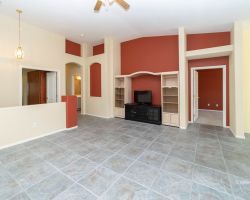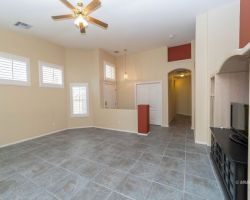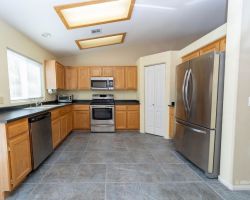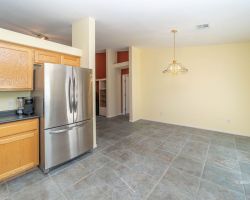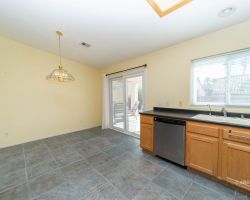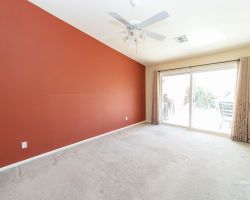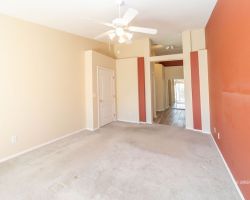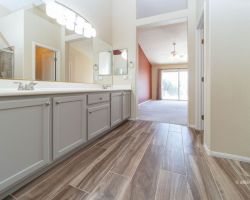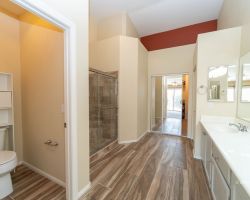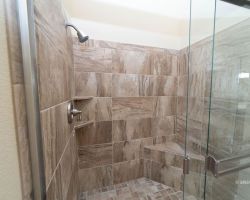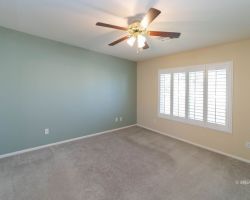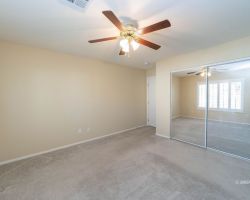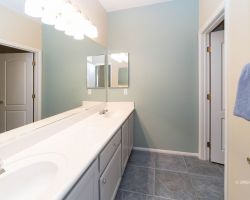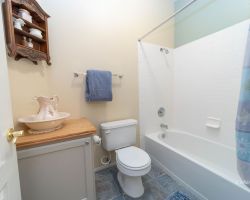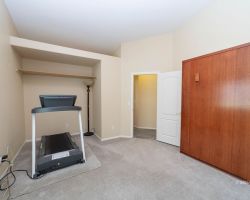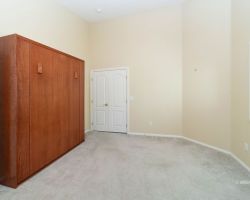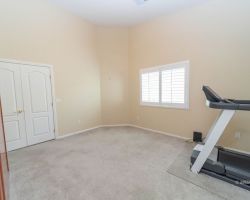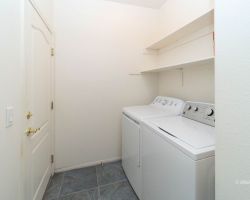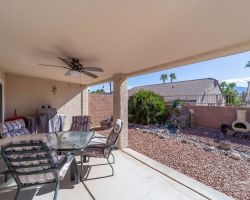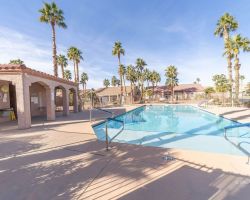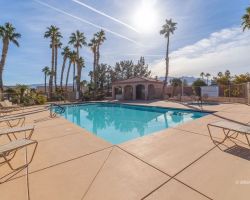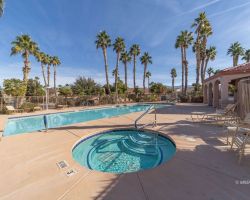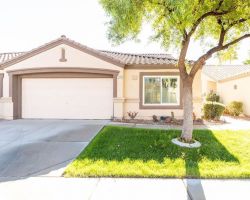
SOLAR PANELS PAID OFF - NEW WINDOWS & SLIDING DOOR
MLS#: 1125846 $330,000 1378 Sea Pines - Mesquite, NV 89027
Front of Residence
Side Entryway of Residence
Living Room
Tiled floors throughout the living room, dining area and kitchen.
Living Room
Vaulted ceilings
Living Room
Wood shutters throughout the townhome.
Kitchen - Stainless Steel Appliances
Kitchen and Dining Area
Kitchen and Dining Area
Sliding Glass Door exits onto covered back patio
Main Bedroom
Glass sliding doors access the covered back patio. Vaulted ceilings. Large spacious bedroom.
Main Bedroom
Main Bathroom - Tiled Floors
Painted Bathroom Cabinets
Main Bathroom - Spacious
Tiled walk-in shower - Glass Front Door
Tiled Floors. Painted cabinets.
Main Bathroom - Tiled Walk-in Shower
Guest Bedroom # 1
Guest Bedroom # 1
Guest Bathroom - Spacious Vanity
Double Sinks....Extra Large Mirror spans the width of the vanity.
Guest Bathroom - Tub & Shower
Tub and shower has a door separating that room from the bathroom vanities
Bedroom # 2 / Den
Bedroom # 2 / Den
Bedroom # 2 / Den
Laundry Room
Covered Back Patio
South facing orientation - perfect for year round enjoyment of your backyard.
Community Pool and Spa
Community Pool and Spa
Community Pool and Spa
1 of 25
$330,000
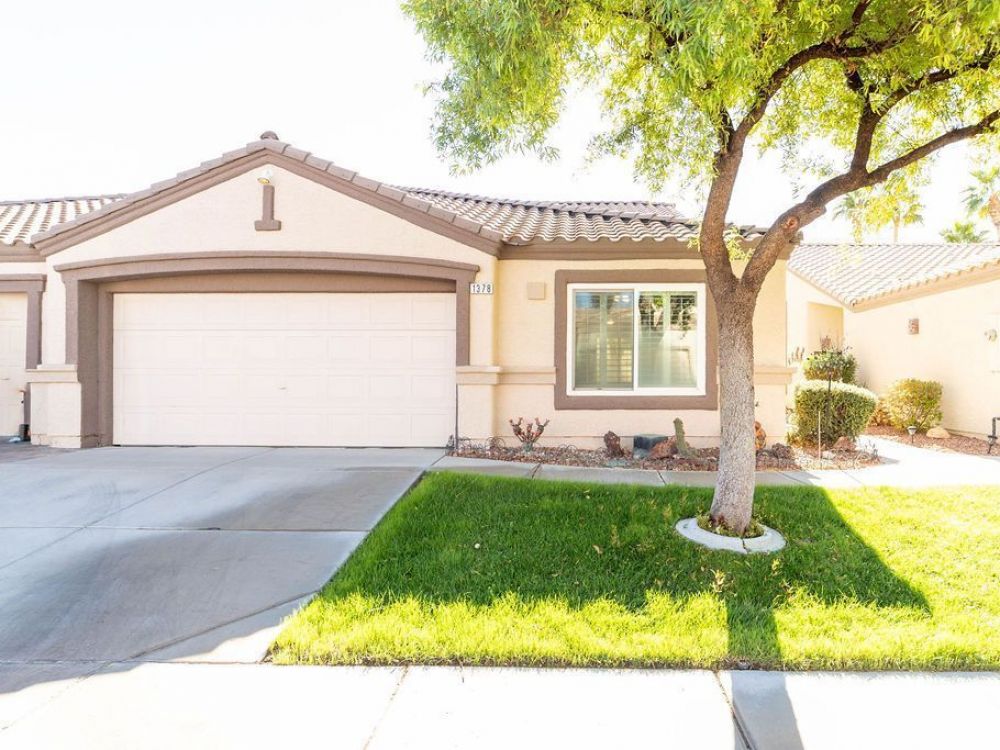
1378 Sea Pines
3 bedrooms
2 bathrooms
1690 sq. ft.
0.09 acres
2 car garage

Property Information

$330,000
1125846
Sale Pending
1378 Sea Pines
Mesquite, NV 89027
Mesquite, NV 89027
3
2
2 Car Attached
1,690
0.09
SOLAR PANELS "PAID OFF". NO POWER BILL. Monthly connection fee to power company is only $33.00. ALL NEW WINDOWS throughout the townhome. NEW SLIDING DOOR off the dining room. Amazing energy efficient home. Beautiful WOOD SHUTTERS on all windows. Kitchen offers stainless steel appliances. Kitchen dining area has sliding glass doors that open onto the covered back patio. Main bedroom is extra spacious with vaulted ceilings and it's own private access through the sliding glass doors out to the patio. Waterfall in the backyard cascades into a dry river bed. Southern facing orientation in the backyard offers mountain views. Residents in the Gate Community of Sunset Greens receive a 50% discount of green fees at the Casa Blanca Golf Course. Two large community swimming pools are another perk for homeowners and their family and friends when visiting. Walking trails throughout this subdivision offer a residents a convenient way to exercise so close to home.
Email To A Friend
Mortgage Calculator
Monthly Payment:
Monthly Payment does not include taxes, insurance, or possible mortgage insurance. It is an estimate of principle and interest only.
