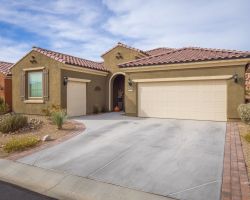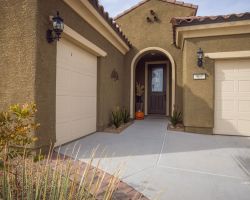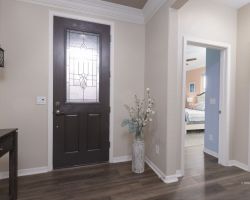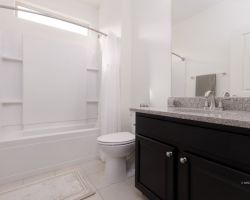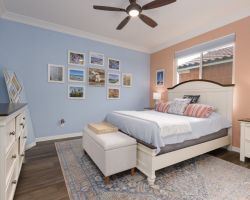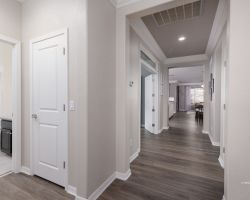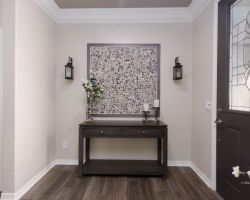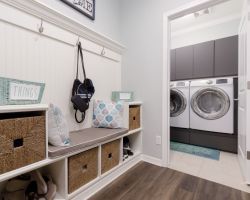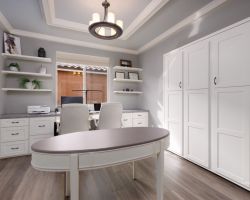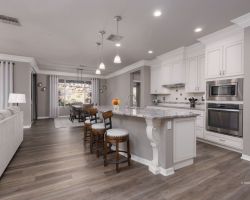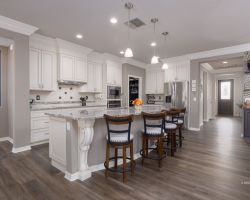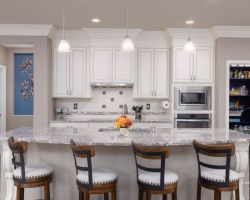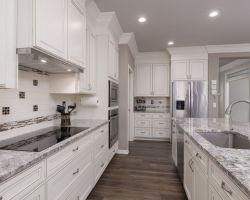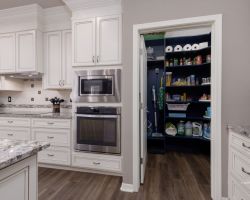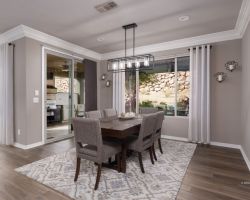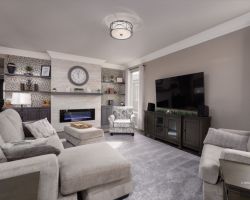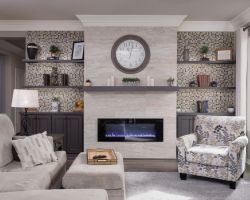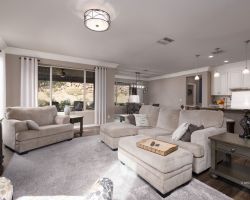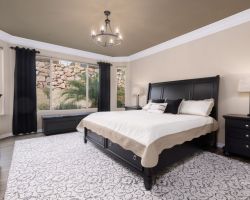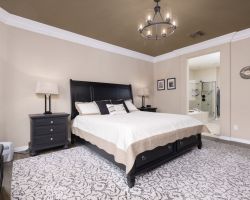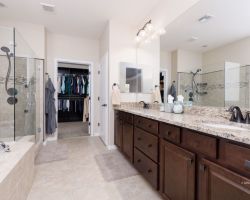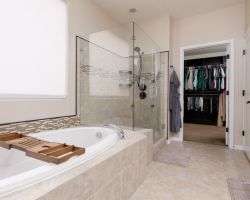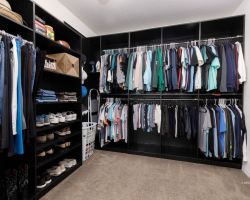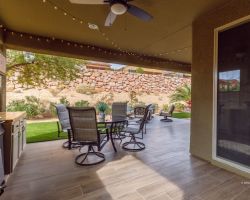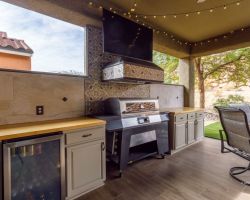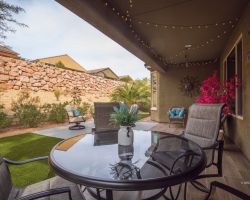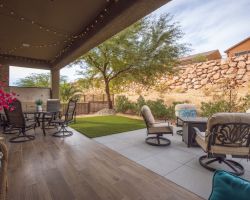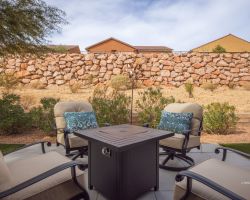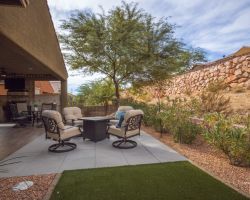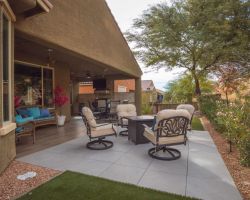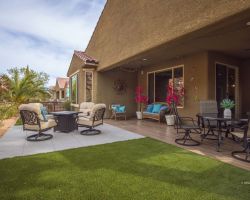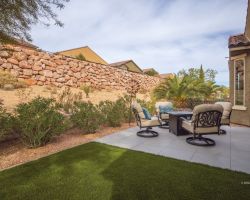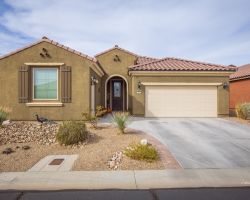
Beautifully upgraded Preserve Home in Sun City. A must see
MLS#: 1125854 $849,900 907 Bridle Path Ln - Mesquite, NV 89034
Untitled
Untitled
Untitled
Front Entry/Foyer
2nd Bathroom
2nd Bedroom
Untitled
Foyer
Utility/mud room area from Garage
Den/Office
Kitchen
Untitled
Untitled
Untitled
Pantry
Dining room/cafe
Great Room
Tiled will with fireplace
Untitled
Main Bedroom Bay window
Untitled
Main Bathroom
Untitled
Main Closed walk-in
Patio
Cook Station
Back Yard
Patio
Untitled
Untitled
Untitled
Untitled
Untitled
1 of 33
$849,900
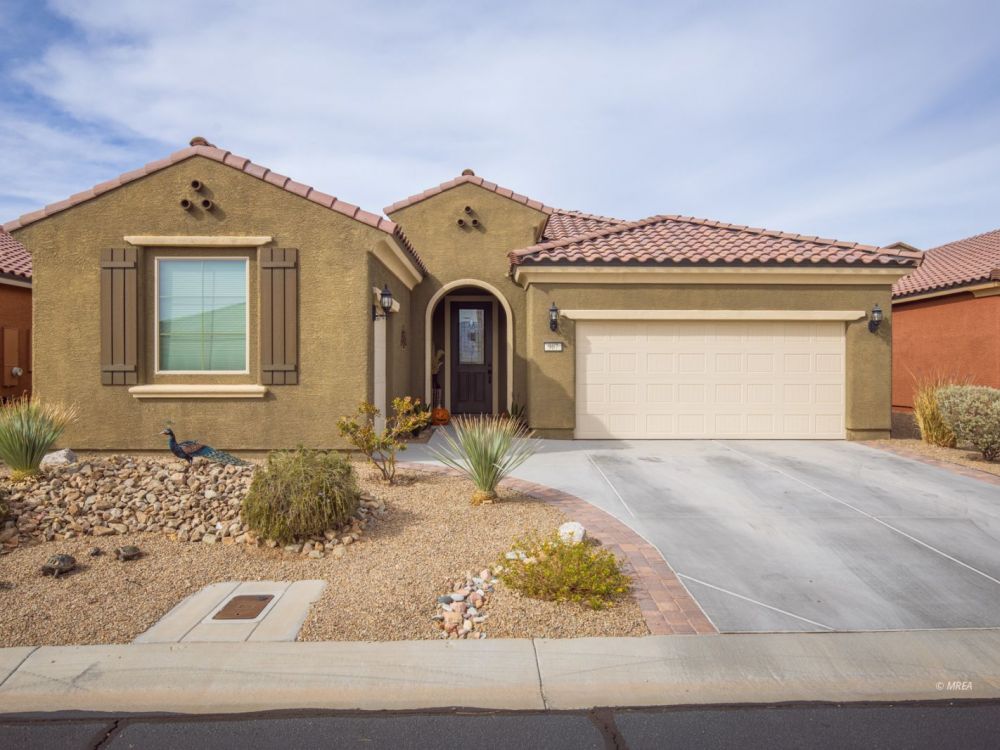
907 Bridle Path Ln
2 bedrooms
2 bathrooms
2033 sq. ft.
0.17 acres
2 car garage

Property Information

$849,900
1125854
Active
907 Bridle Path Ln
Mesquite, NV 89034
Mesquite, NV 89034
2
2
2 Car
2,033
0.17
Where to begin with this absolutely beautiful home. From the new custom Kitchen to the Triple Crown Molding, this home is a stunning example of great taste and quality upgrades that make it a must see property. Starting towards the front of the home, you will find a large Den/Office that has beautiful custom cabinets forming into a two chair desk with shelving and a custom Murphy bed for hosting extra guests. Next you will see a new kitchen that was not only well thought out, but exquisite in design and color. As you continue to enter into the great room, you will see a custom inset electric fire place surrounded by tile and custom cabinets. This is by far the best remodel of a living room wall I have seen. This home also has the upgraded bay window in the main bedroom, custom cabinets in the Main Walk-in closet, frameless shower, garden tub and more. Moving to the outside, we have a built in Cook Station, tile patio, artificial grass, separate tiled sitting/eating area with beautiful landscaping that gives you a cozy feeling of being in your own oasis. There is so much more, you must see to fully understand. Lastly, this home has a Golf Cart garage AND SIDS PAID
Email To A Friend
Mortgage Calculator
Monthly Payment:
Monthly Payment does not include taxes, insurance, or possible mortgage insurance. It is an estimate of principle and interest only.
