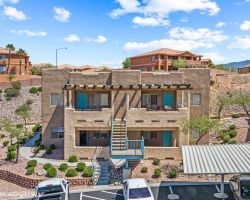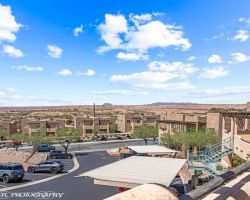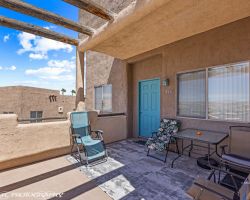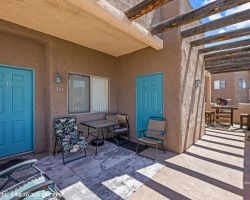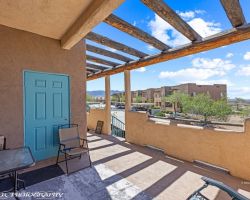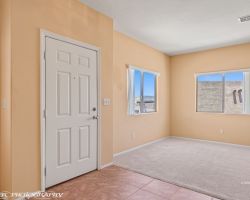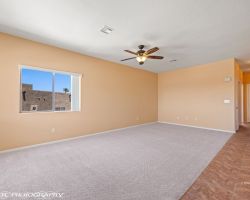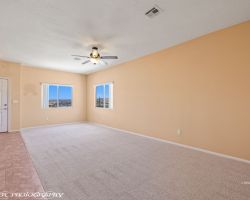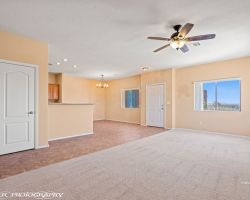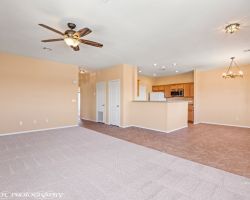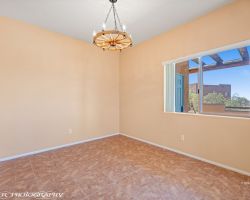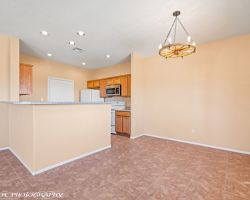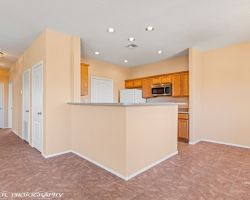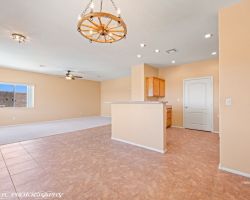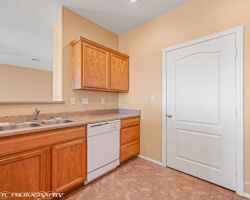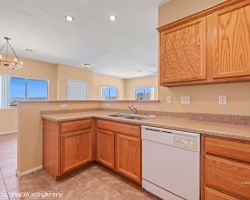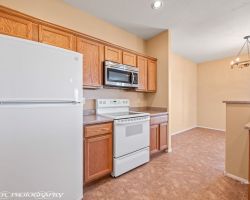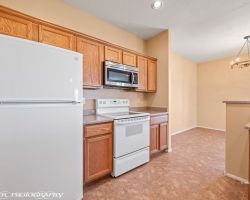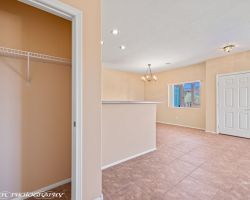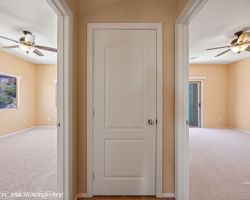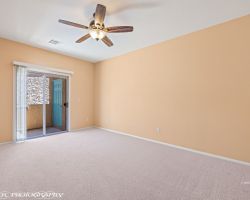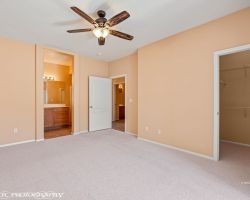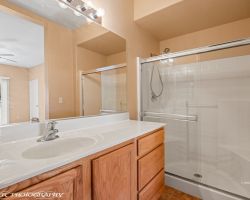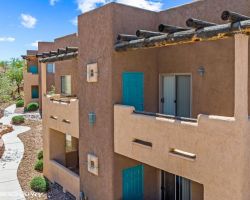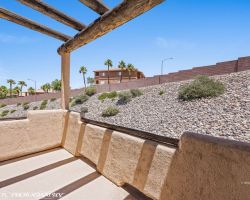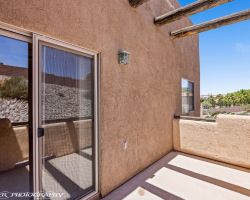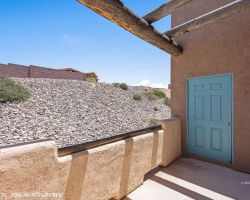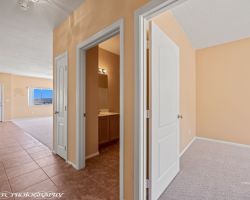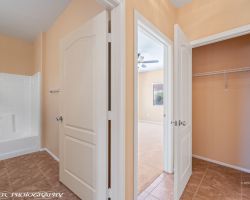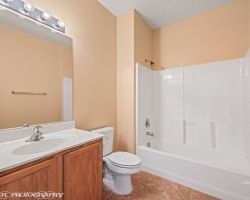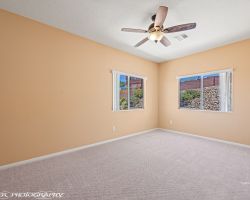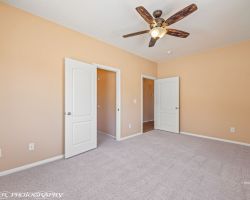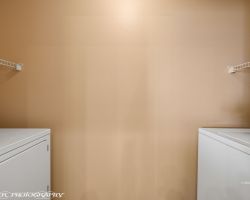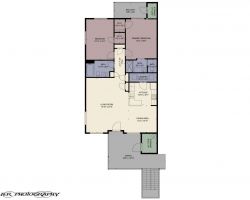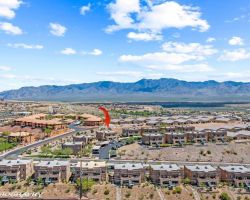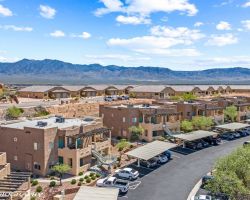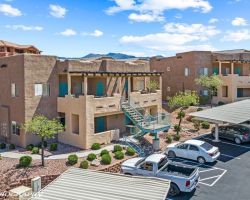
Phenomenal Pricing for Condo in Hermosa Vistas
MLS#: 1125857 $209,000 470 Turtle Back Rd #3 D - Mesquite, NV 89027
Front of Condo
Front of Condo
Views across the valley from balcony
Front Entryway Balcony
Front Entryway Balcony
Front Balcony with storage closet
Entryway
Living Room
Living Room
Living Room - Dining Area
Living Room - Kitchen
Dining Area
Kitchen
Kitchen
Kitchen
Kitchen
Kitchen
Kitchen
Kitchen
Hallway Closet - Entryway
Guest Bedroom (L) Main Bedroom (R)
Main Bedroom
Main Bedroom
Main Bathroom
Back balcony off Main Bedroom
Balcony off Main Bedroom
Sliding glass door off Main Bedroom
Additional Storage off Main Bedroom
AMAZING...this condo has TWO STORAGE ROOMS. Extra storage is needed and appreciated by everyone !
Guest Bathroom - Guest Bedroom
Guest Bathroom - Hallway Storage
Guest Bathroom
Guest Bedroom
Guest Bedroom
Laundry Room
Floor Plan
Aerial of location of the condo
Aerial of Condo
2nd Bldg on the left
1 of 37
Presented By:

Melanie Cohen
Premier Properties of Mesquite
Cell: (702) 860-1514


Property Information
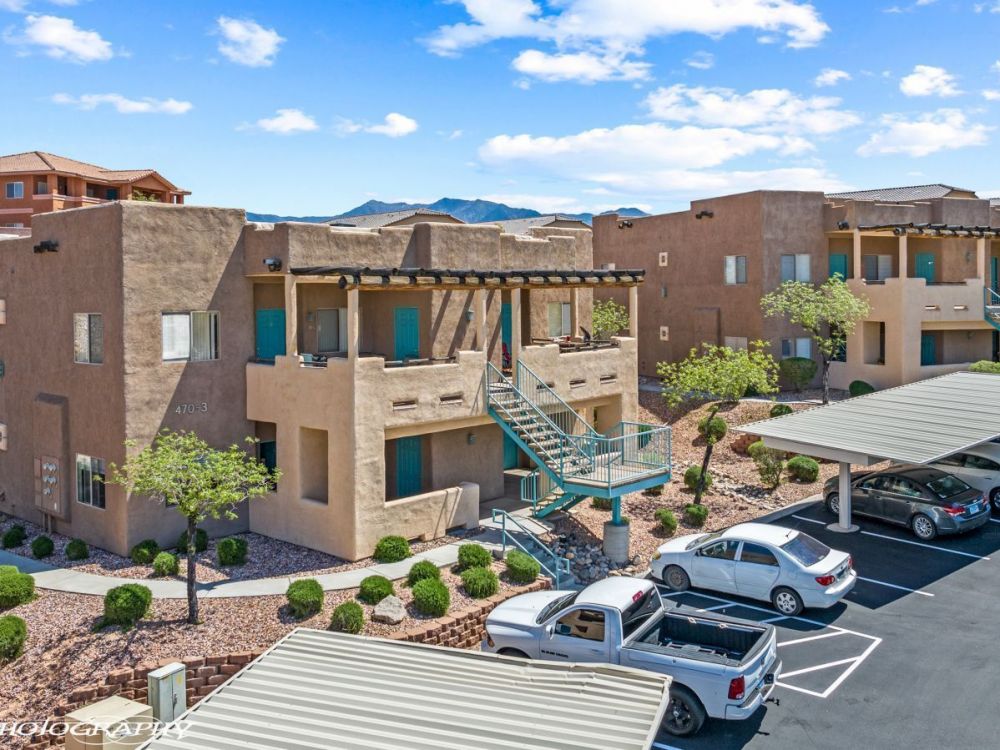
$209,000
1125857
Active
470 Turtle Back Rd #3 D
Mesquite, NV 89027
Mesquite, NV 89027
2
1.75
1,288
PHENOMENAL PRICING for condo in Hermosa Vistas. MOTIVATED SELLERS offering EXCELLENT VALUE ! Exceptionally maintained property. Beautiful tiled floors in entryway, kitchen, dining area, bathrooms and hallways. Highly desirable elevated location providing views out across the valley from your spacious front balcony. Looking for a "winning property".... Here it is.............READY TO LIVE IN - MOVE IN READY. 1288 sq feet of spacious living quarters. Living room offers plenty of natural light. Kitchen looks out into the living room and dining area. Main Bedroom Suite has walk-in closet along with a sliding glass door leading out to its very own balcony with another storage closet outside. East facing balcony off the main bedroom offers year round outside enjoyment. Guest bedroom is equally spacious with its own walk-in closet. Hallway to both bedrooms has an additional two closets for storage. Homeowners have use of the Mesquite Vistas Sports Complex: Pickleball courts, tennis courts, huge pool, spa and gym. Enjoy living in this PHENOMENAL desert community and the tax advantages offered by the state of Nevada.
For more information on this property please contact:


Melanie Cohen
Premier Properties of Mesquite
840 Pinnacle Ct. # 104
Mesquite, NV 89027
Cell - (702) 860-1514
melanieinmesquite@gmail.com
Notice: All information (including measurements) is provided as a courtesy estimate only. It is not guaranteed to be accurate and should be independently verified.
Contact


Melanie Cohen
Premier Properties of Mesquite
840 Pinnacle Ct. # 104
Mesquite, NV 89027
Cell - (702) 860-1514
melanieinmesquite@gmail.com
Notice: All information (including measurements) is provided as a courtesy estimate only. It is not guaranteed to be accurate and should be independently verified.
Mortgage Calculator
Monthly Payment:
Monthly Payment does not include taxes, insurance, or possible mortgage insurance. It is an estimate of principle and interest only.
