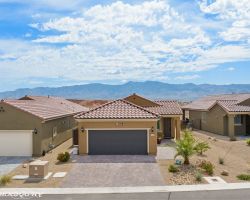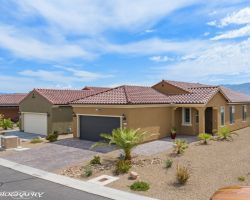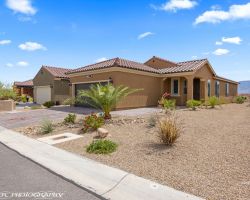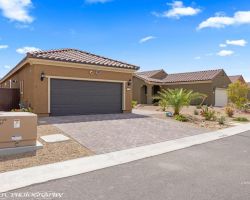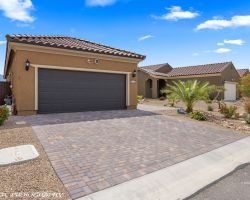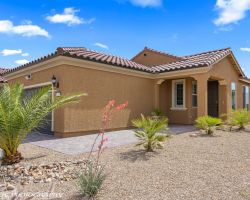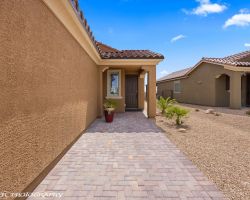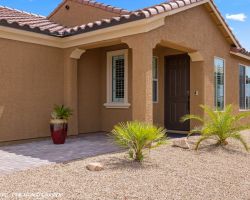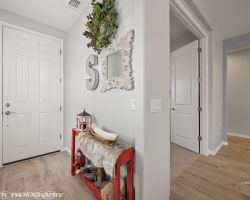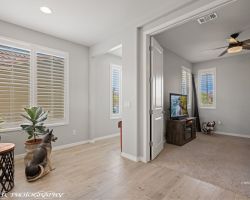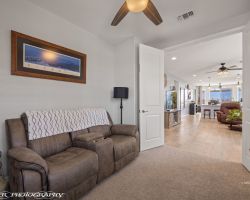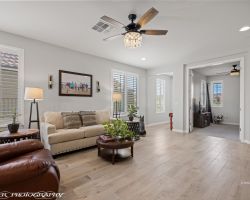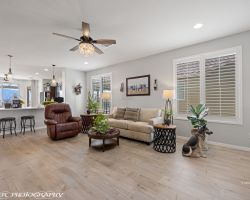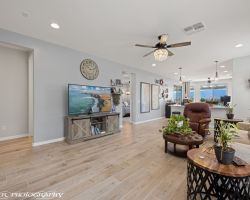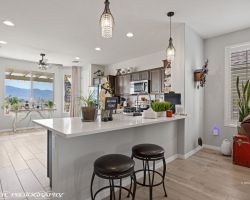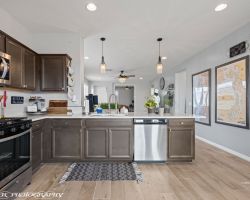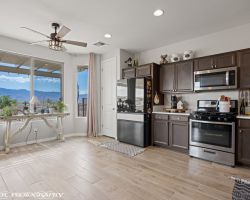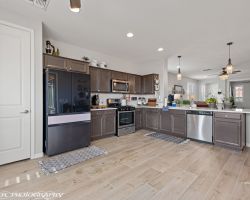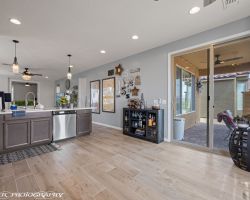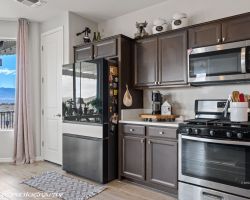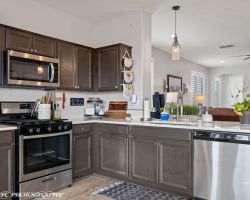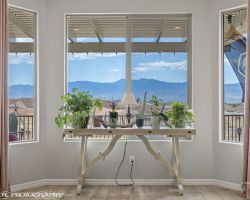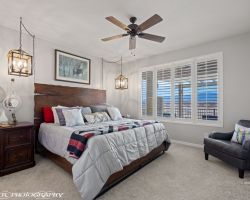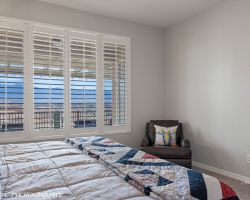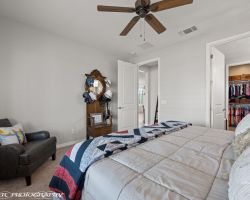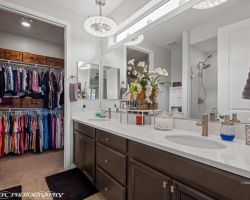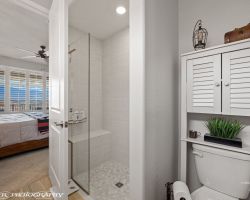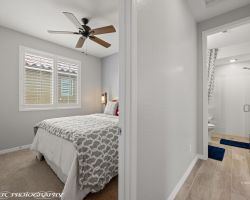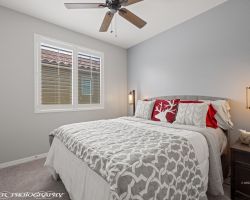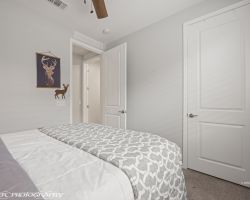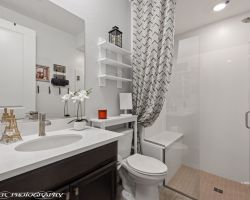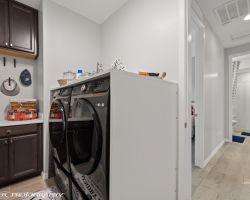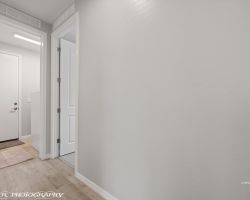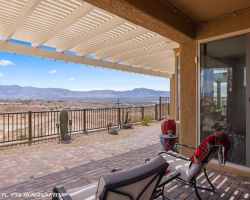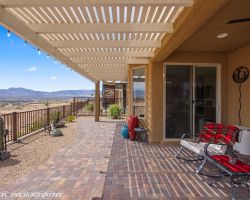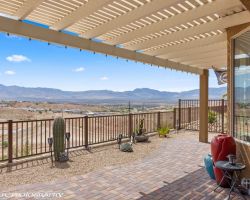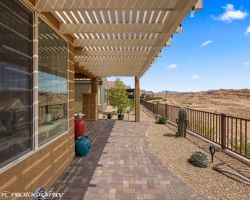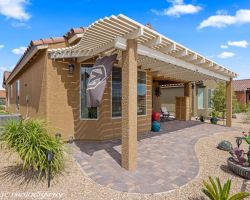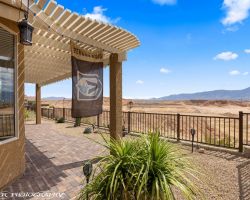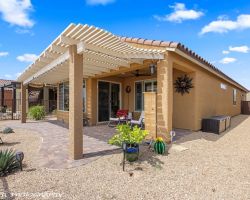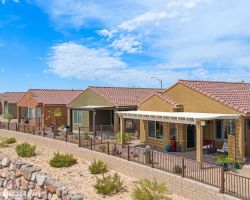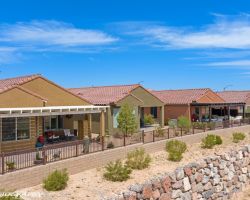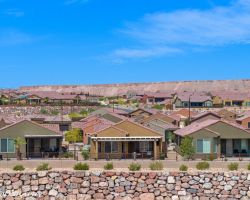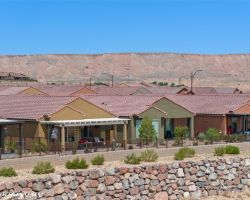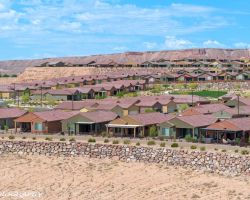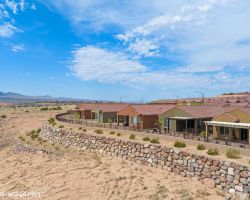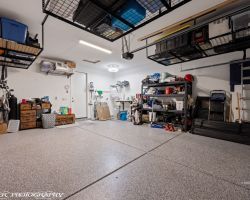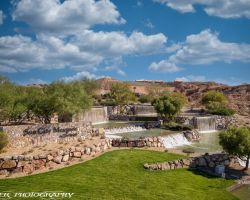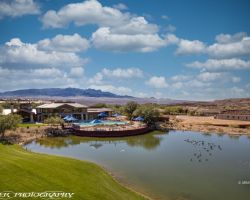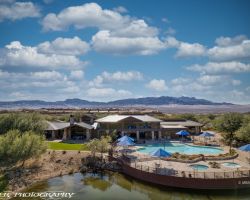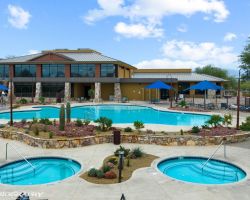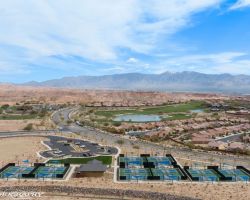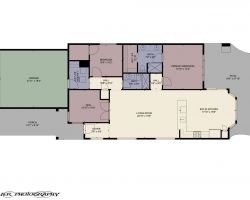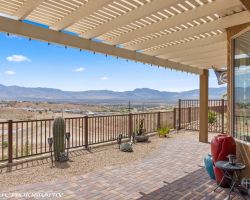
Views of the Mountains & Valley - Elevated East Facing Lot
MLS#: 1125889 $459,900 1098 Outlook Pt - Mesquite, NV 89034
VIEWS FROM YOUR OWN PATIO
Views of the mountains to the south & east
Front of Residence
Front of Residence
Front of Residence
Front of Residence
Custom Brick Paver Driveway
Entryway to Residence
Front Entry to Residence
Custom brick paver walkway to front door.
Walkway width was extended to enhance the comfort of guests coming to your home
Covered Front Entryway to Residence
Front Door Entryway
Den - Wide French Doors
Den
Living Room - Den
Living Room
Living Room
Quartz Counters tops - counter height
Functional counter height counter offers seating on the living room side of the counter
Kitchen - Open to Living Room
Dining Area - Views of mountains
Kitchen - Corner Pantry
Extra can lighting and custom pendant lighting
Kitchen - Dining Area - Access to Patio
Sliding glass door out to the covered patio
Kitchen
Kitchen - Gas Range
Bay windows in kitchen with VIEWS
Mountain views from this dining area
Main Bedroom - Views of mountains
Main Bedroom - Custom Wood Shutters
Main Bedroom
Main Bathroom - Double Sinks
Spacious Vanity - Custom Lighting
Main Bathroom - Tiled Walk-in Shower
Low threshold tiled entry for the shower
Guest Bedroom - Entry to Guest Bathroom
Guest Bedroom
Guest Bedroom
Guest Bathroom
Low threshold tiled entry for the shower.
Laundry Room
Door to Garage and Laundry
Extended Covered Pergola
Sliding glass entry off dining area
Spacious brick paver patio in backyard
Mountain views from back patio
Custom Extended Pergola
Beautiful brick paver patio
Views from this lovely backyard
Extended Pergola over paver patio
Rock wall frames east side of home
View of the backyard
Stunning rock wall - east side
View of the backyard
East facing orentation
Aerial of east side of the residence
Aerial of eastern perimeter of the home
Garage - Epoxy Patio - 2 foot extension
Entrance to Sun City
Golf Course - Lake - Clubhouse
Community Clubhouse
Community Pool - Two Spas
Pickle ball Courts
Floor Plan
1 of 54
$459,900
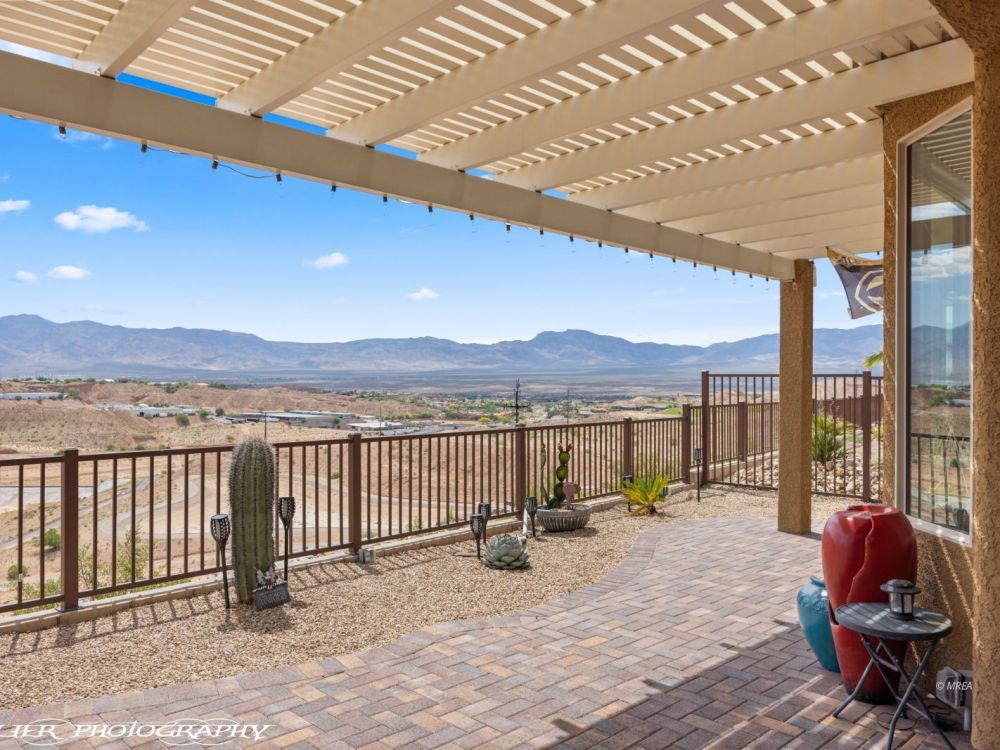
1098 Outlook Pt
2 bedrooms
2 bathrooms
1439 sq. ft.
0.11 acres
2 car garage

Property Information

$459,900
1125889
Active
1098 Outlook Pt
Mesquite, NV 89034
Mesquite, NV 89034
2
2
2 Car Attached
1,439
0.11
Situated on the eastern ridge of the highly sought after OUTLOOK POINT community. Elevated lot location showcases stunning unobstructed views of the Virgin Valley Mountains. "Could be sold fully furnished". Exceptionally popular Pine Spring floor plan offers two bedrooms PLUS a Den all in 1439 sq ft, Highly upgraded home has wood looking tiled floors in entry, living room, kitchen, dining, hallway and bathrooms. Kitchen offers quartz counters, gas range and gorgeous cabinets. Dining area has lovely bay windows providing views of the mountains. Costly plantation shutters accent the windows. Both showers have been highly upgraded offering low threshold - floor to ceiling tiled walk in showers with benches. Main Bedroom Suite has VIEWS of the mountains. Backyard has been very thoughtfully designed to maximize all available space to provide comfortable outdoor space to relax and enjoy the VIEWS. Custom pergola covers the east facing patio. Custom brick paver patio. Driveway and walkway are brick pavers also - just another expensive upgrade that adds such beauty to this quality home. Garage has an epoxy covered flooring with a highly sought after 2 foot extension.
Email To A Friend
Mortgage Calculator
Monthly Payment:
Monthly Payment does not include taxes, insurance, or possible mortgage insurance. It is an estimate of principle and interest only.
