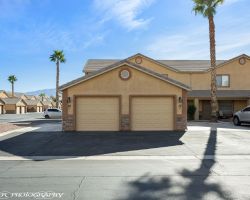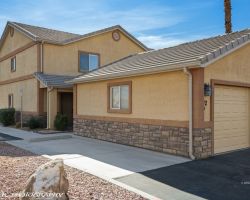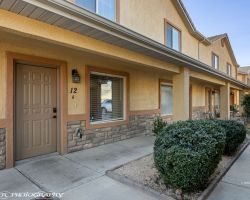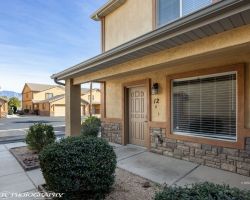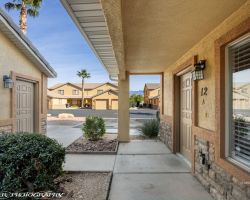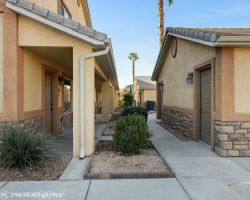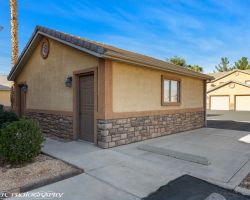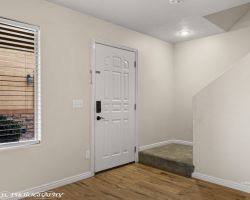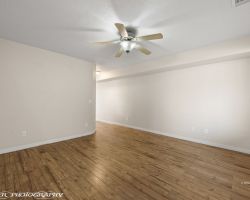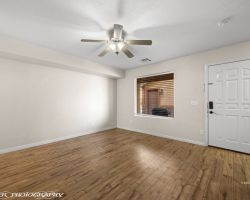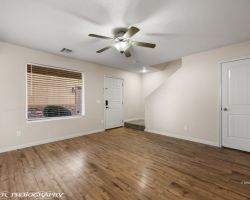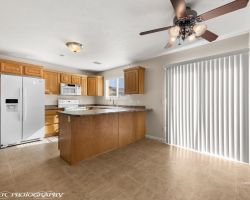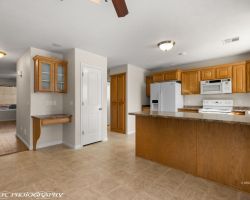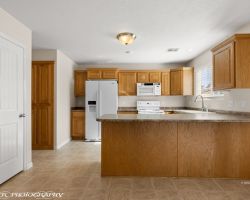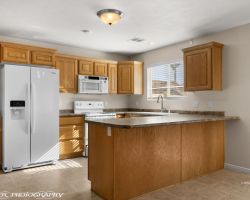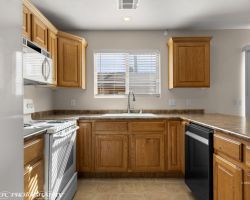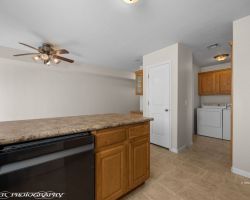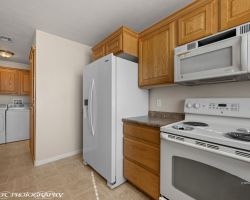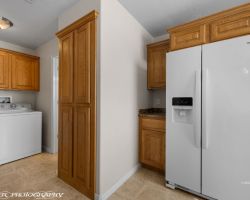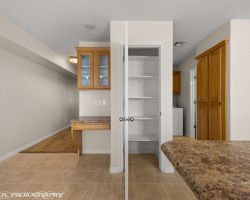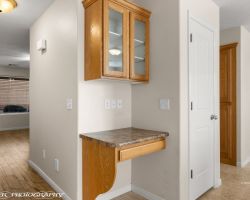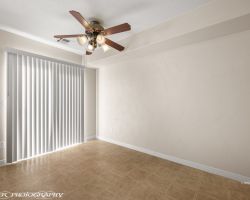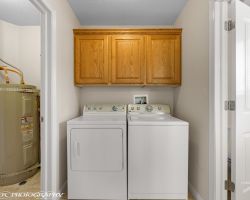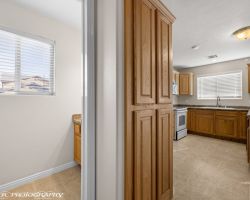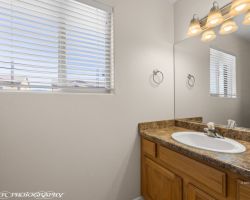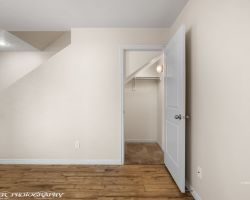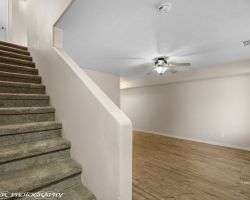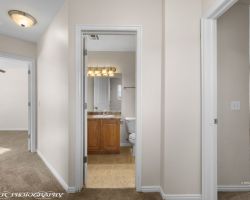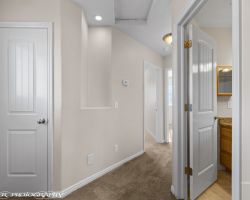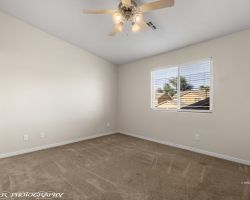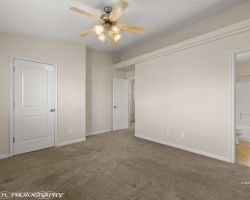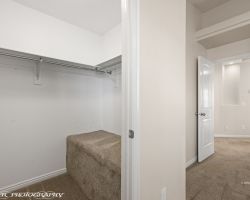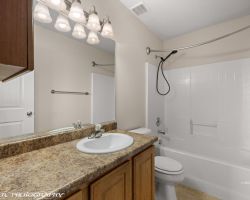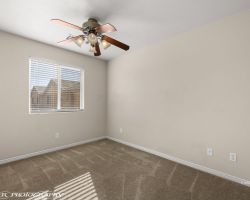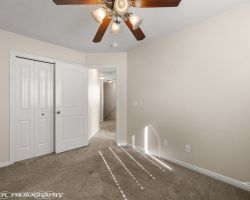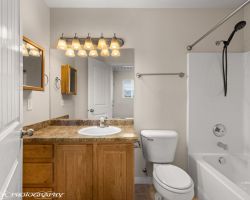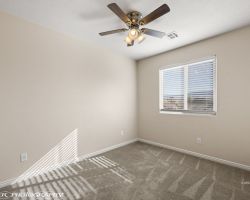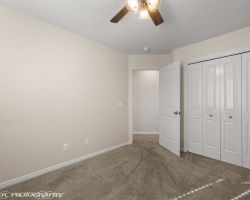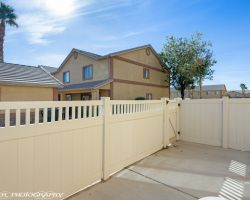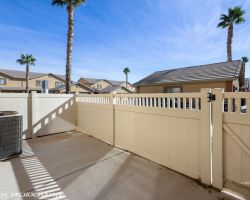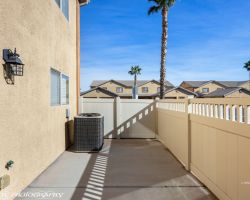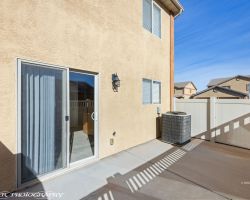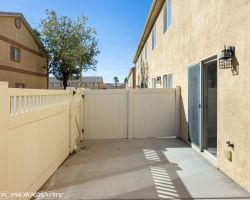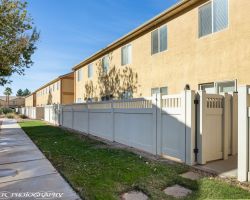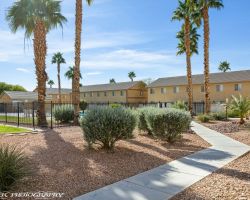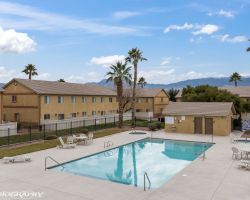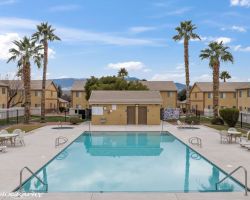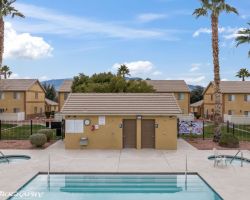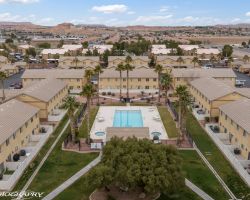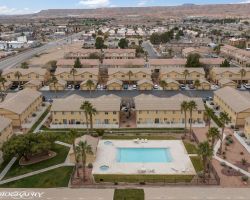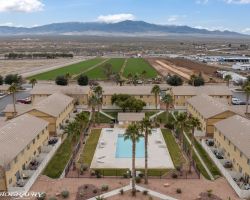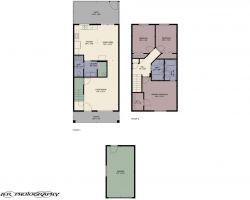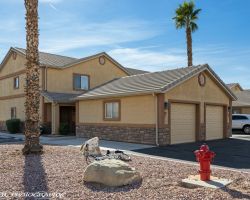
ATTRACTIVELY & COMPETIVELY PRICED - WHAT A BUY !
MLS#: 1125890 $242,500 717 Hafen Ln #12-A - Mesquite, NV 89027
Highly Desirable End Unit
Front View of Townhome
Detached 1 Car Garage
Front Door to Townhome
Front Door
Covered Front Porch
Covered Front Porch
Front of Townhome and 1 Car Garage
Assigned Parking place for unit 12-A
Front Entryway
Living Room - Vinyl Plank Flooring
Living Room
Living Room
Dining Area
Kitchen
Kitchen
Kitchen
Kitchen
Kitchen
Kitchen
Kitchen
Kitchen - Additional Pantry
Desk Area in Kitchen
Dining Area - Slider to Back patio
Laundry Room
Washer and Dryer are included.
Additional Cabinet Space in Kitchen
Half Bathroom just off the kitchen area
Storage Room under staircase
Substantial space for storage
Staircase to Bedrooms Upstairs
Guest Bathroom - Hallway to Bedrooms
Hallway Linen Closet
Main Bedroom
Main Bedroom
Vaulted ceilings
Main Bedroom - Walk-in Closet
Main Bathroom - Tub & Shower
Guest Bedroom # 1
Guest Bedroom # 1
Guest Bathroom - Tub and Shower
Guest Bedroom # 2
Guest Bedroom # 2
Fully Fenced Back Patio
Fully Fenced Back Patio
Fully Fenced Back Patio
Fully Fenced Back Patio
Sliding Door from patio to dining area
Gate from back patio to pool area
Walkway to Pool Area
Community Pool
Community Pool
Two Spas and Outdoor Bathrooms
Aerial of Skyhawk Subdivision
Aerial of Skyhawk Subdivion
Aerial of Skyhawk Subdivision
Floor Plan
1 of 53
$242,500
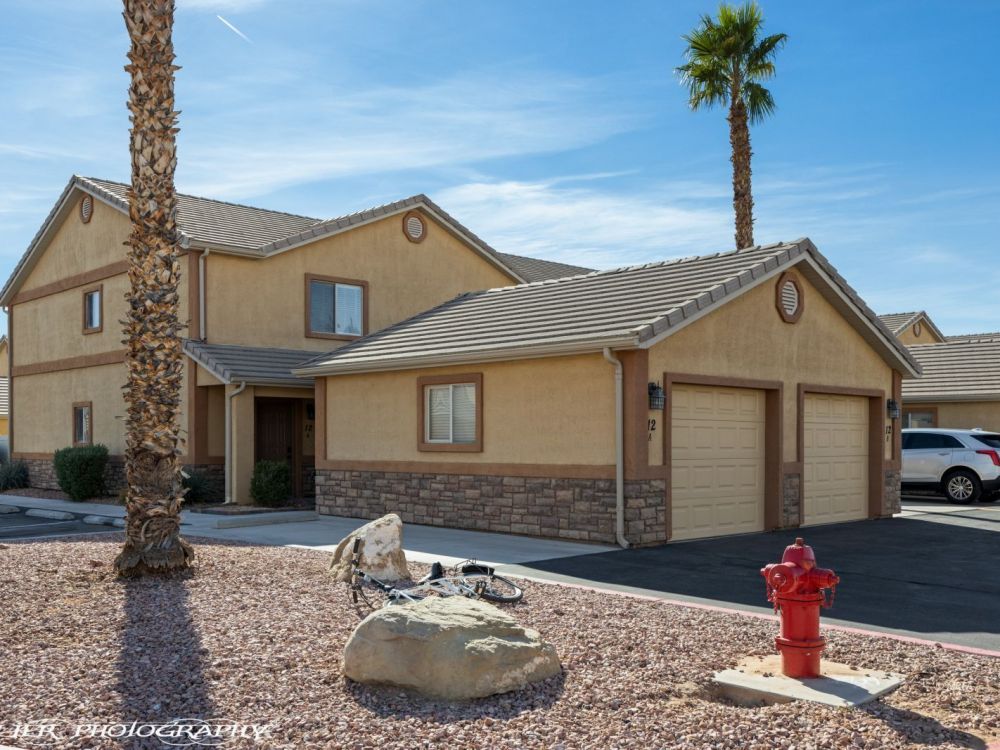
717 Hafen Ln #12-A
3 bedrooms
2.5 bathrooms
1340 sq. ft.
0.02 acres
1 car garage

Property Information

$242,500
1125890
Active
717 Hafen Ln #12-A
Mesquite, NV 89027
Mesquite, NV 89027
3
2.5
1 Car Detached
1,340
0.02
OPPORTUNITY AWAITS - ATTRACTIVLEY & COMPETIVELY PRICED. Highly desirable floor plan offers 3 bedrooms, 2 1/2 baths, intelligently designed, offering 1340 sq ft. Great floor plan comprises "main level living" for the living room, dining room, kitchen, half bath and laundry room. Three bedrooms and two full baths are perfectly located on the second floor away from main level living to ensure quiet places for the bedrooms. Kitchen has large breakfast bar that is perfect for entertaining as well as a great gathering area to feed the family. Kitchen has two large pantries. Lots of extra storage under the stairwell. Fully fenced patio is conveniently located off the dining area that has a sliding glass door out to the patio. Each townhome in Skyhawk Subdivision has a detached one car garage along with one designated parking place right next door to the garage for each homeowner. Skyhawk community pool is one of the largest pools in a community in Mesquite. Hot tub is also offered for the homeowners use - which is located right next to the pool. Townhome is MOVE_IN READY.
Email To A Friend
Mortgage Calculator
Monthly Payment:
Monthly Payment does not include taxes, insurance, or possible mortgage insurance. It is an estimate of principle and interest only.
