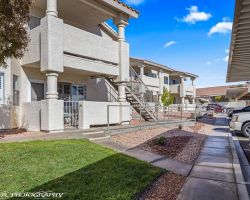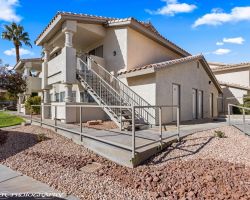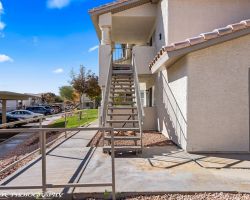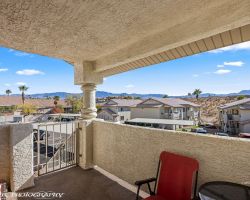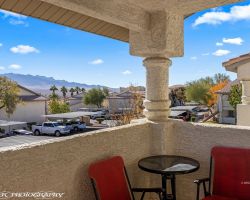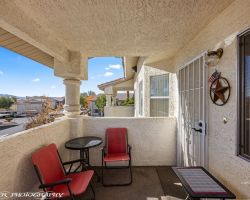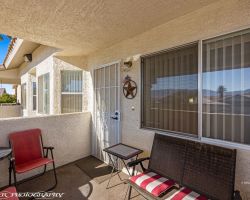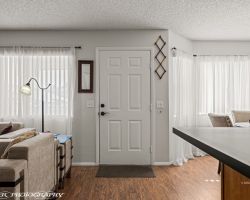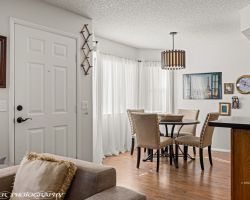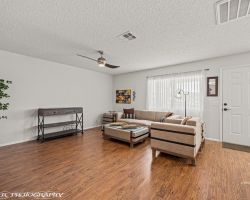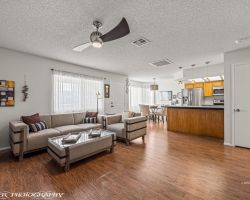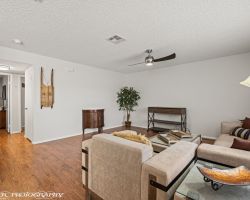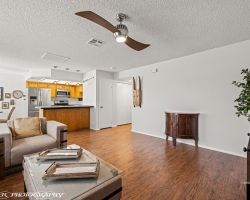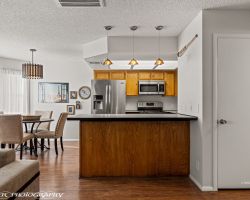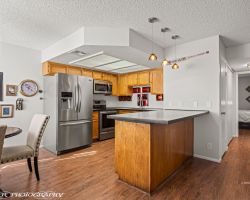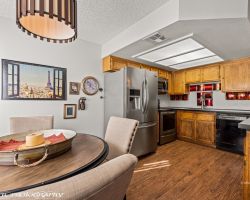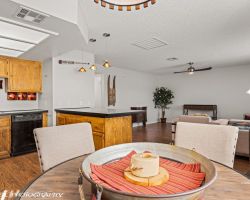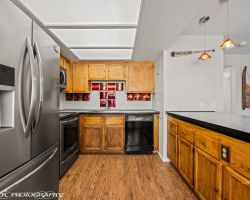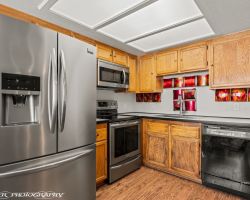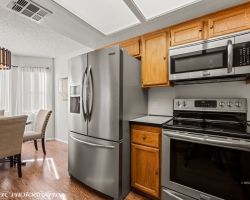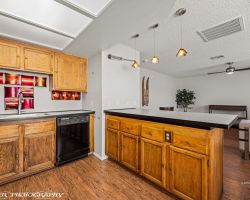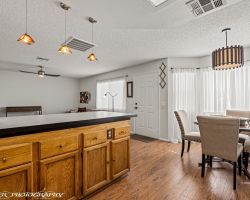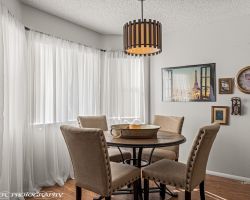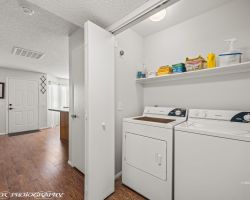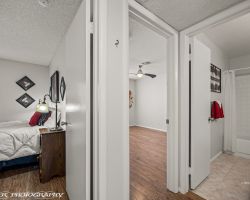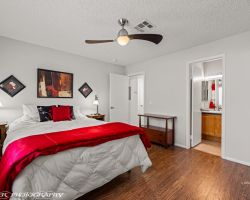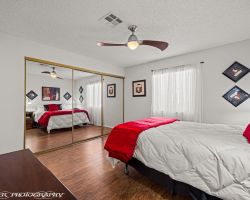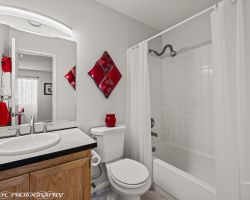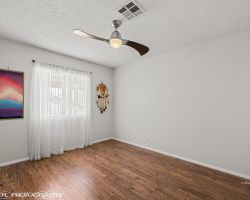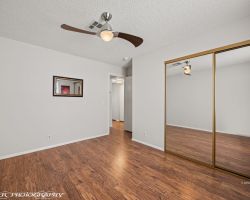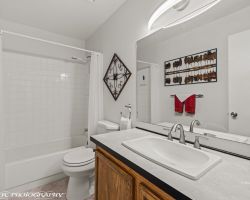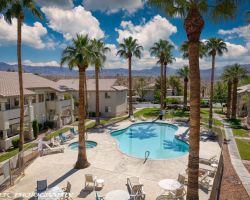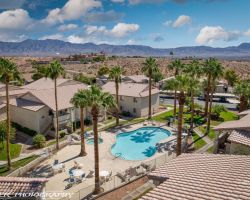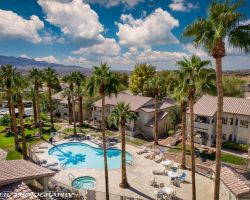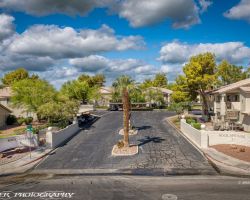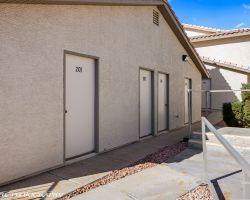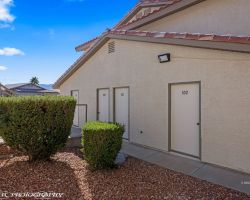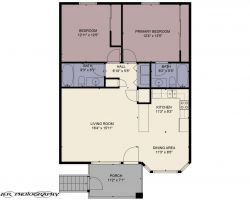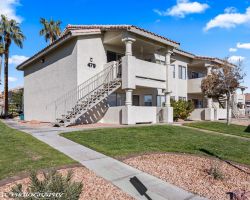
Could Be Sold Furnished - Laminate Floors Throughout
MLS#: 1125920 $195,000 479 Mesa Blvd #201 - Mesquite, NV 89027
Front of Condo
Front of Condo
Stairs to Unit # 201 - Storage Unit
Staircase entry to condo
Balcony with views
View from Balcony
Covered Balcony
Front Door - Entryrway
Entryway - Front Door
Entryway
Living Room - Luxury Vinyl Plank Floors
Living Room
Living Room
Tastefully furnished
Living Room
Kitchen
Kitchen
Kitchen
Dining Area - Kitchen - Living Room
Kitchen
Kitchen
Kitchen - Stainless Steel Appliances
Kitchen
Kitchen Breakfast Bar
Dining Area with Bay Windows
Laundry Room
Doorways to Main & Guest Bedrooms
Main Bedroom
Main Bedroom
Main Bathroom
Guest Bedroom
Guest Bedroom
Guest Bathroom
Pool and Spa ... surrounded by palms
Aerial of Pool and Spa Area
Aerial of Gorgeous Pool & Spa
Entry to Rock Springs 1
Storage Unit 5 x 8
Storage unit 5 x 8
Floor Plan
1 of 39
$195,000
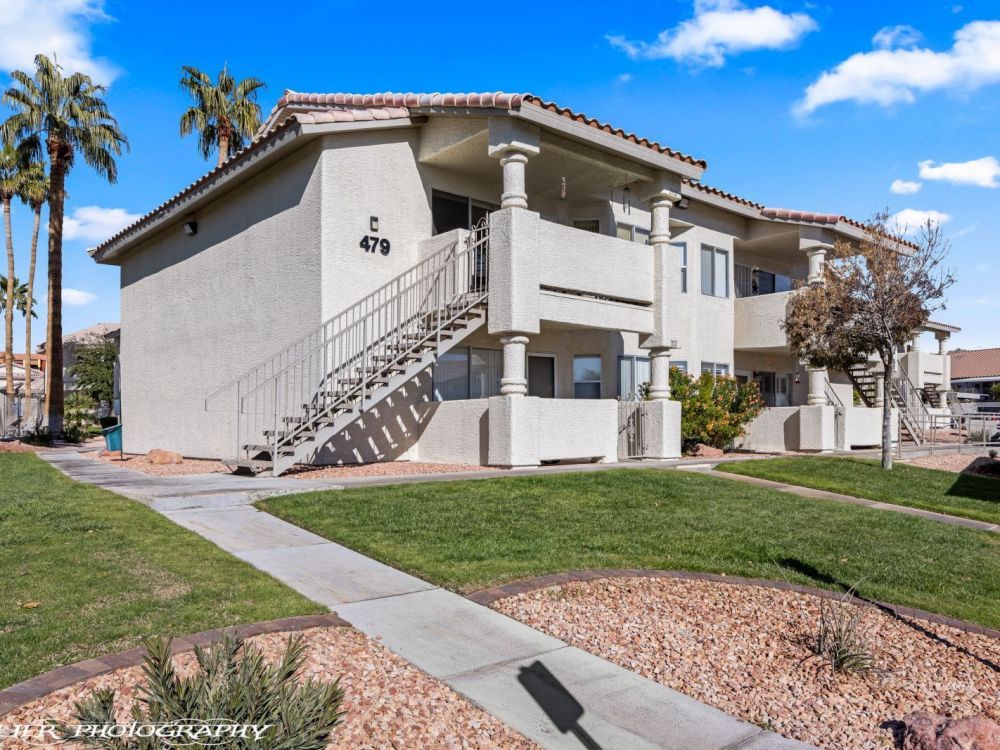
479 Mesa Blvd #201
2 bedrooms
2 bathrooms
996 sq. ft.

Property Information

$195,000
1125920
Active
479 Mesa Blvd #201
Mesquite, NV 89027
Mesquite, NV 89027
2
2
996
COULD BE SOLD FURNISHED !!! Laminate floors throughout the living room, kitchen, dining area and bedrooms. Newer Stainless Steel Refrigerator, Oven-Range and Microwave in the kitchen. Tastefully furnished. New modern ceiling fans in living room and both bedrooms. New modern light fixture over the dining area. Excellent floor plan offers open concept living between the kitchen, living room and dining area. Kitchen has an extra wide counter height bar - perfect for use as a serving buffet area when entertaining. Living room and dining area have windows that bring in plenty of natural light. Main bedroom and guest bedroom have extra large closets that run along the entire wall of each bedroom. Immense storage in these bedrooms. New modern square sinks installed in the bathrooms. Well maintained condo. Available for quick close. Nice location within the community - next to the beautiful community pool and spa. Literally steps away for an evening of relaxation in the spa. Walking distance to the Eureka and Virgin River Casinos with excellent restaurants and entertainment. Vacant and available for a quick close.
Email To A Friend
Mortgage Calculator
Monthly Payment:
Monthly Payment does not include taxes, insurance, or possible mortgage insurance. It is an estimate of principle and interest only.
