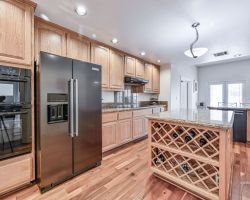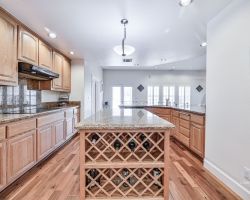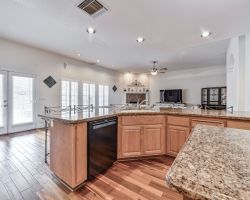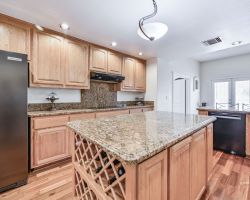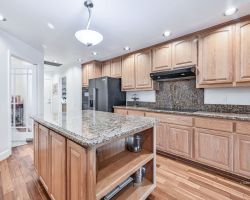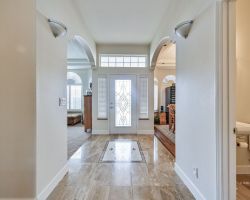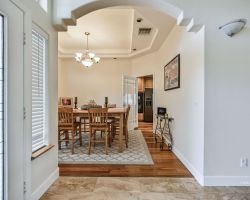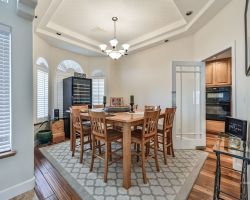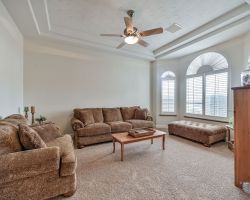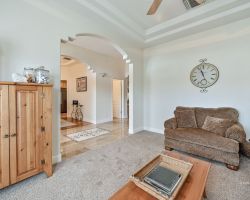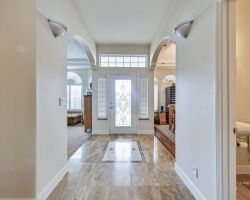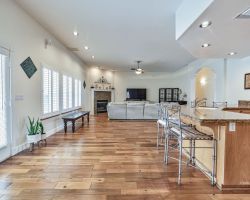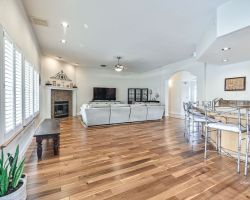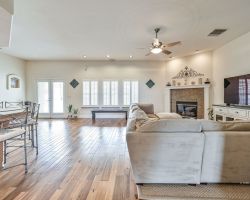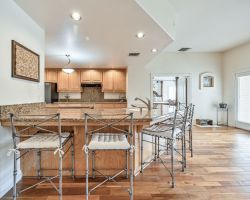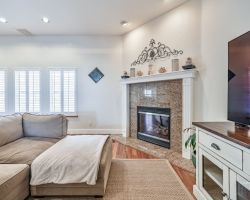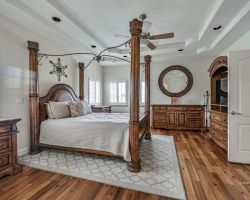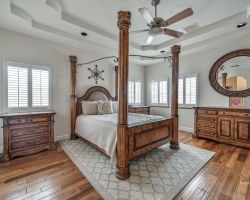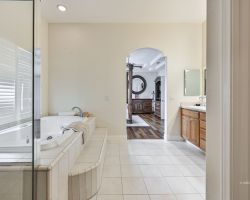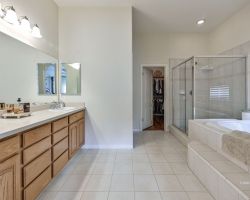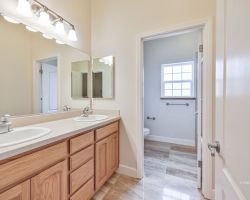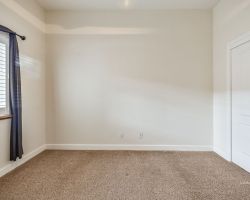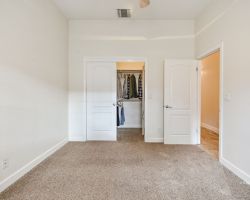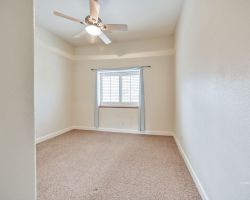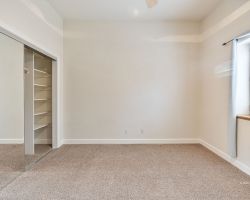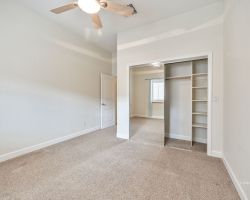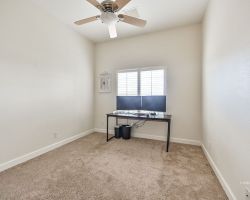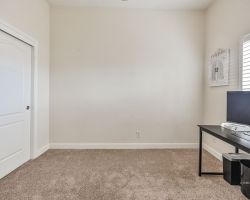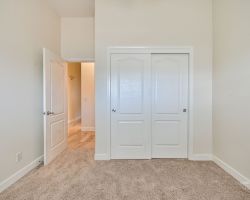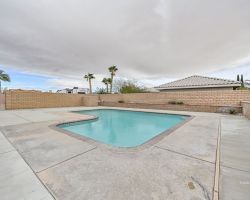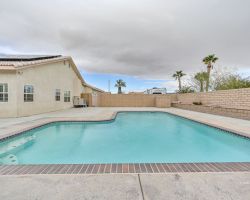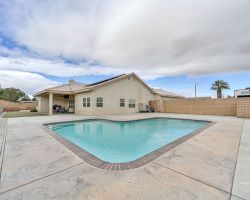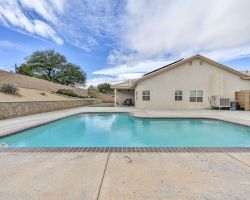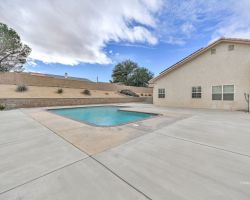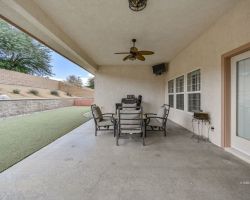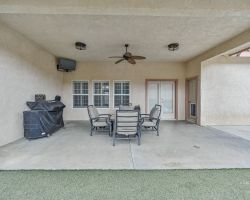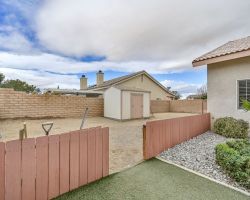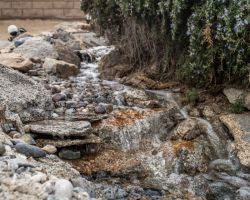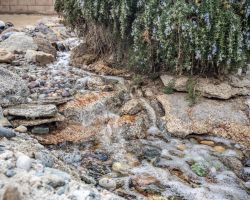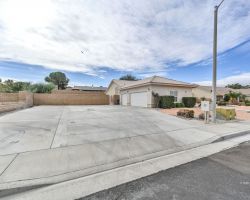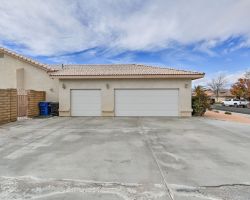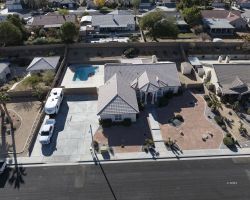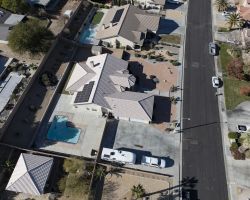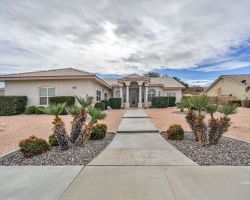
Custom-Built Beauty in College Heights
MLS#: 2606431 $595,000 125 W Smoke Tree - Ridgecrest, CA 93555
Front
Kitchen
Kitchen
Kitchen
Kitchen
Kitchen
Entry
Dining
Dining
Formal Living Room
Formal Living Room
Entry
Family/Kitchen
Family/Kitchen
Family Room
Kitchen
Family Room
Primary
Primary
Primary
Primary
Guest Bathroom
Guest Bedroom
Guest Bedroom
Closet
Guest Bedroom
Guest Bedroom
Guest Bedroom
Guest Bedroom
Guest Bedroom
Guest Bedroom
Back Yard Pool
Pool
Pool
Pool
Back Yard
Back Patio
Back Patio
Back Yard/ Shed
Water Feature
Water Feature
Parking
Garage
Over View
over view
1 of 45
Presented By:

Ashly Palomino
License: BRE# 01309701
Palomino Properties
Cell: (760) 608-1449


Property Information
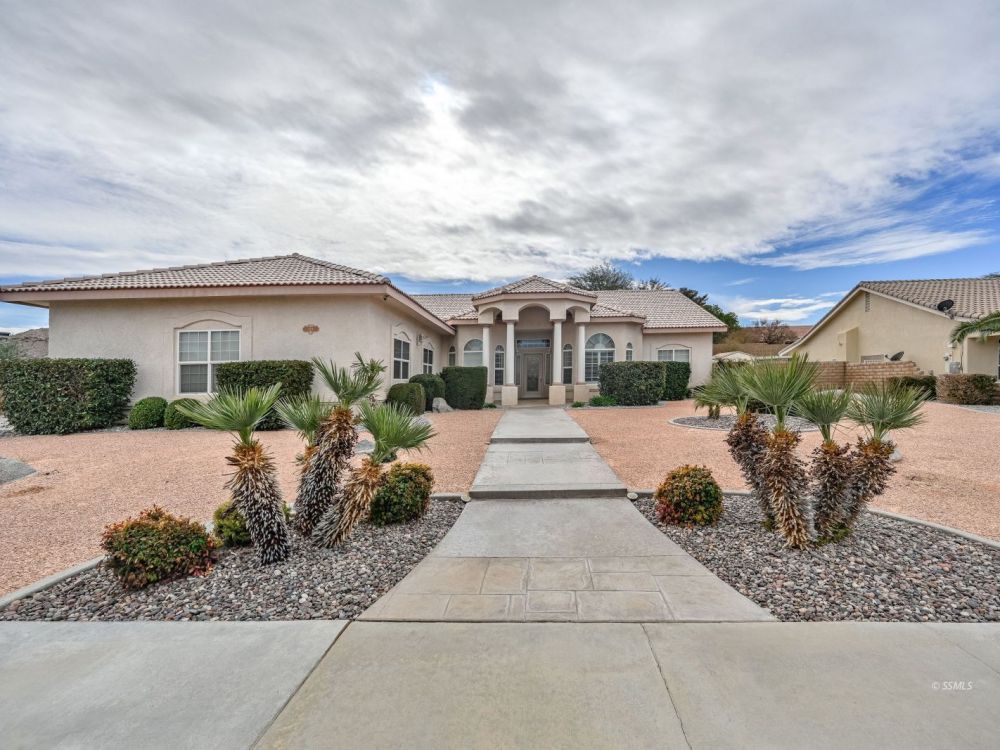
$595,000
2606431
Active
125 W Smoke Tree
Ridgecrest, CA 93555
Ridgecrest, CA 93555
4
2.5
3 Car Attached
2,586
0.44
Custom-Built Beauty in College Heights!Built in 2002 by Ferguson, this stunning 4-bedroom, 2.5-bath home has everything on your wish list! Designed with extraordinary 10ft ceilings, the home offers an open and airy ambiance, perfect for family living and entertaining.The formal living room greets you with charming bay windows, while the chef's kitchen wows with quartz countertops, stainless steel appliances, a convenient island with wine storage, and a generous pantry. Multiple dining options include a cozy eat-in area, a formal dining room, and a sunlit breakfast nook. Double doors lead to the primary suite featuring tres ceilings, a walk-in closet, and a spa-like bathroom with a soaking tub and abundant storage. The guest bedrooms are located on the opposite side of the home, ensuring privacy and comfort. Entertainer's dream backyard! A water feature cascades from the retaining wall, complementing the sparkling pool and lush grassy area. The property also boasts a 3-car garage, RV parking, and additional concrete space for parking toys & vehicles. The low-maintenance xeriscaped front and backyards add to the ease of living. Paid Solar!
For more information on this property please contact:


Ashly Palomino
Palomino Properties
945 N. Norma #A
Ridgecrest, CA 93555
Cell - (760) 608-1449
ashly_palomino@hotmail.com
Notice: All information (including measurements) is provided as a courtesy estimate only. It is not guaranteed to be accurate and should be independently verified.
Contact


Ashly Palomino
Palomino Properties
945 N. Norma #A
Ridgecrest, CA 93555
Cell - (760) 608-1449
ashly_palomino@hotmail.com
Notice: All information (including measurements) is provided as a courtesy estimate only. It is not guaranteed to be accurate and should be independently verified.
Mortgage Calculator
Monthly Payment:
Monthly Payment does not include taxes, insurance, or possible mortgage insurance. It is an estimate of principle and interest only.
