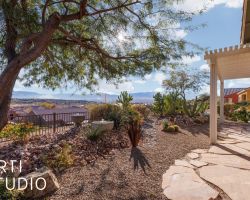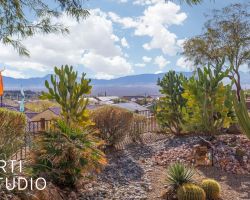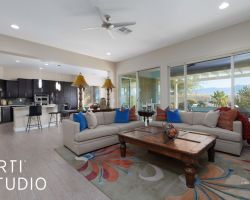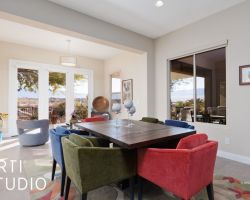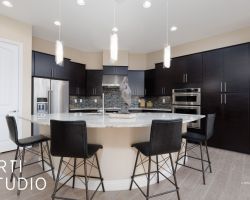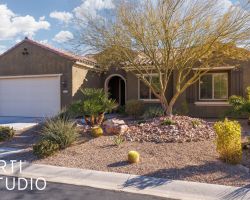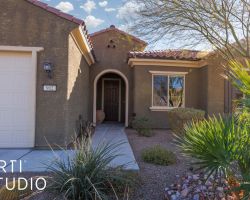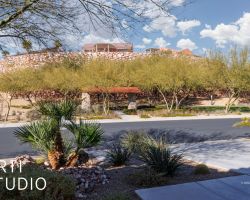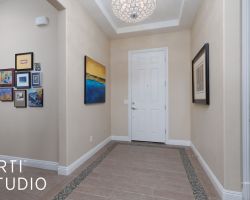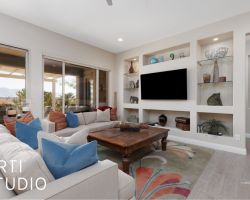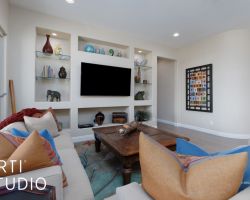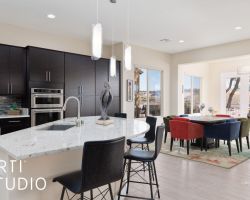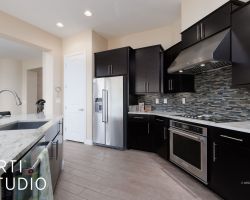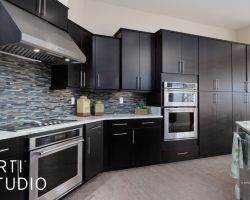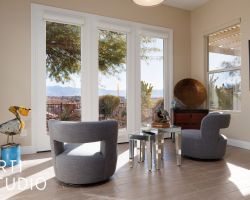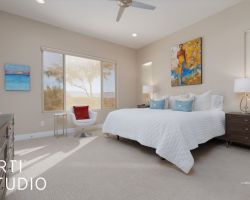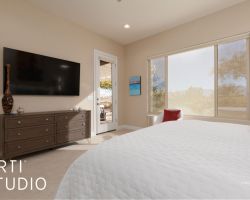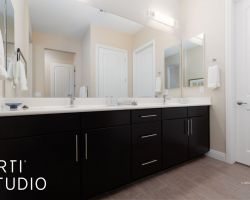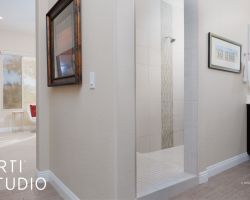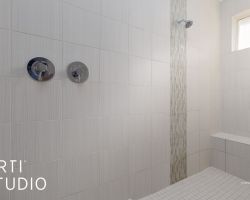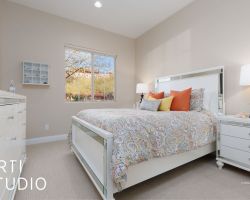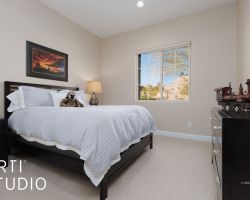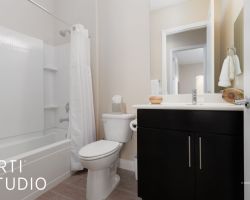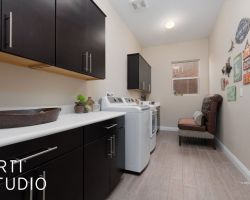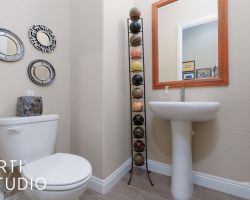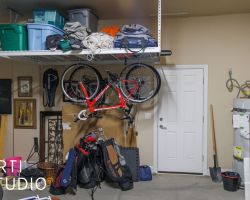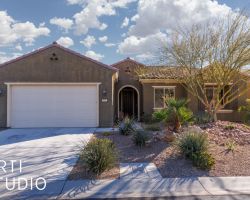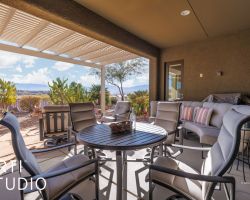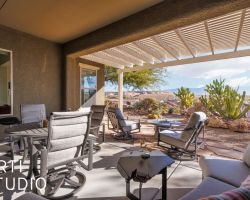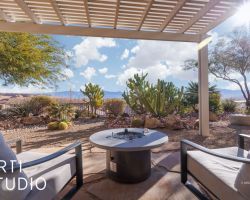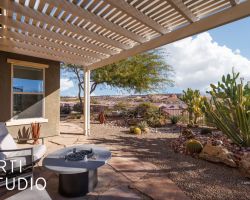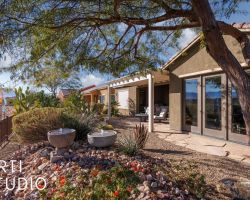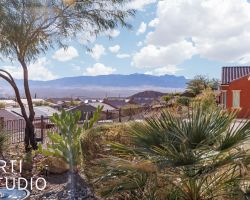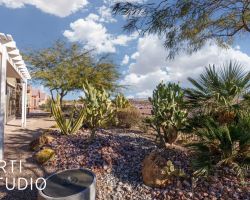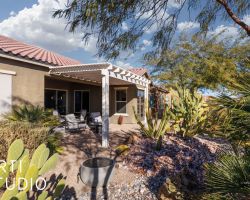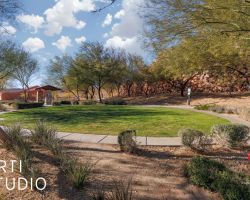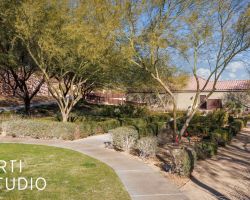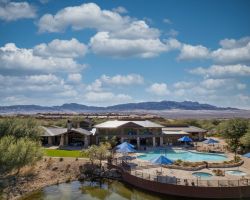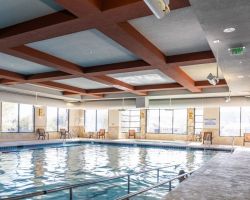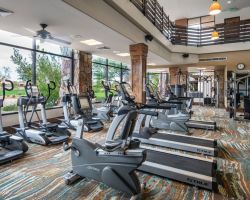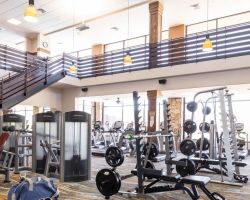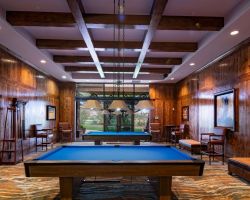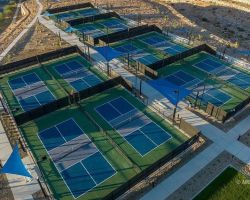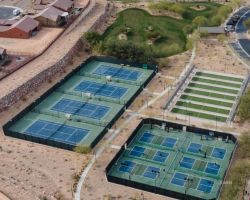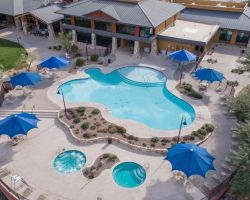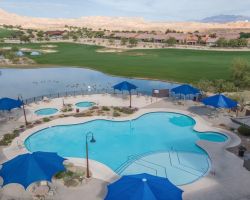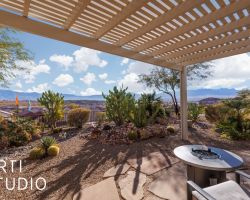
Immaculate Move-In Ready Home with Panoramic Mountain Views
MLS#: 1126010 $620,000 902 Dutch Oven Ln - Mesquite, NV 89034
Panoramic Mountain Views
Backyard
South Mountain Views
Mountain Views from Great Room
Mountain Views from Dining & Sun Room
Sit-in Island Chef's Kitchen Centerpiece
Front of Home
Walkway to Entrance
View from Front of Home
Foyer with Intricate Details
Great Room
Built-in Niche w/Lights & Glass Shelfs
Views from Kitchen, Dining and Sun Rooms
Full Mosaic Tile Backsplash
Contemporary Flat Panel Cabinets
Sun Room Mountain Views
Main Bedroom Mountain Views
Main Bedroom Door to Covered Patio
Ensuite Bathroom Double Vanity
Door to Walk-in Shower & Main Bedroom
Walk-in Shower with Tiled Inlay & Bench
2nd Bedroom
3rd Bedroom
2nd/Guest Bathroom
Laundry Room
1/2 Bath
Garage Man Door to Side Yard
2-Car Extended Garage
Covered Patio
Covered Patio Extended Awning
Covered Patio Mountain Views
Northeast Views
Backyard Side View
Backyard Panoramic Mountain Views
Backyard Desert Landscaping
Back of House
Park Sitting Area in from Front of Home
Park Grassy Area in Front of Home
Park Across the Street Looking at Home
Pursuit Floor Plan
Aireal View of Sun City's Club House
Indoor Pool and Spa
State-Of-The-Art Fitness Room
Indoor Walking Track
Billiards Room
Pickle Ball Courts
18-Hole Putting Green, Tennis & Bocce
Back of Sun City Club House
Golf Course & Mountain Views from Pool
1 of 49
$620,000
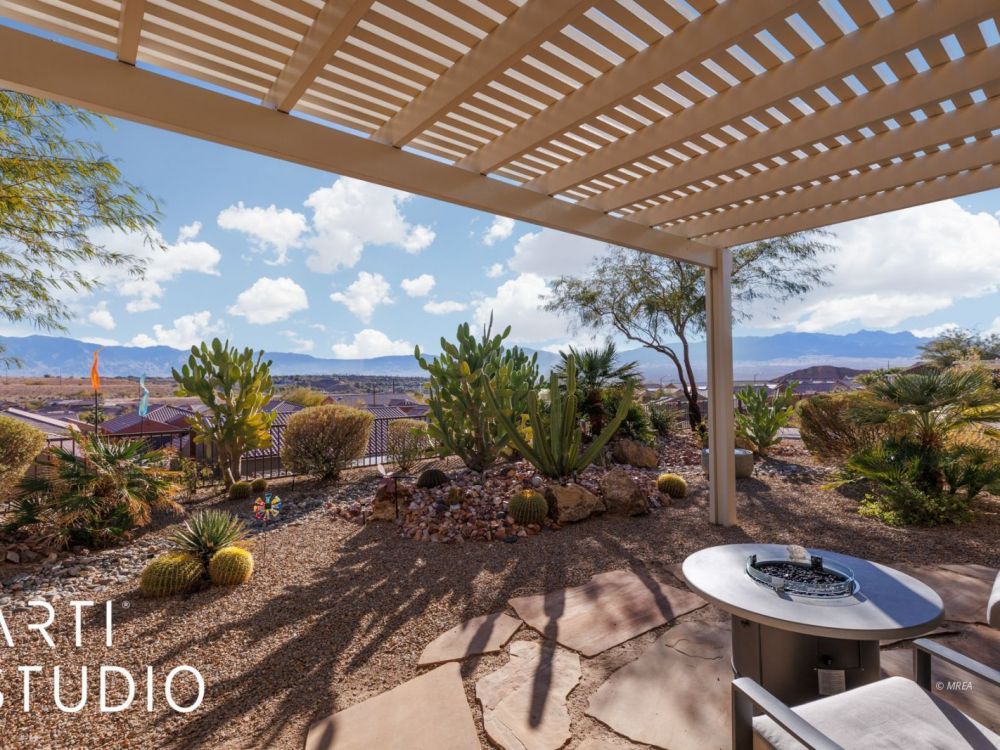
902 Dutch Oven Ln
3 bedrooms
2.5 bathrooms
2158 sq. ft.
0.17 acres
2 car garage

Property Information

$620,000
1126010
Active
902 Dutch Oven Ln
Mesquite, NV 89034
Mesquite, NV 89034
3
2.5
2 Car
2,158
0.17
This immaculate move-in ready home is on an elevated lot with panoramic backyard mountain views and a front yard park view. Entrance has unique foyer with intricate details; wood looking tile flooring with inlaid tile border & tray ceiling with contemporary light fixture illuminating light prisons. Great room has panoramic mountain view through several large windows extending full length of back wall & built-in media niche with glass shelfing & lighting. Step into a kitchen that's a chef's paradise! It boasts 2 ovens, stunning semi-circular sit-in island with ample seating, an inviting centerpiece for casual meals & entertainment. Luxurious granite countertops & sophisticated under-counter lighting accents the beauty of full mosaic tile backsplash. Contemporary flat-panel cabinets provide ample storage. Top-of-the-line KitchenAid SS appliances complete this elegant space. Relax in the sunroom & enjoy the view. Main bedroom has mountain views, walk-in tiled shower, walk-in closet and French door to a beautiful desert landscaped backyard. Covered patio is extended with an awning expanding outdoor shaded living space. Sun City amenities; indoor/outdoor pool/spa, pickleball, gym, etc.
Email To A Friend
Mortgage Calculator
Monthly Payment:
Monthly Payment does not include taxes, insurance, or possible mortgage insurance. It is an estimate of principle and interest only.
