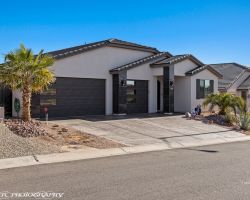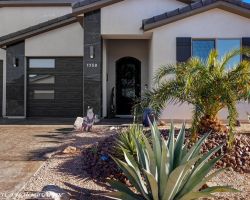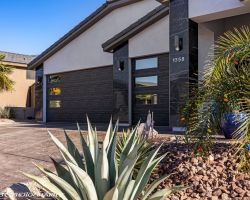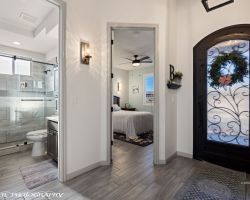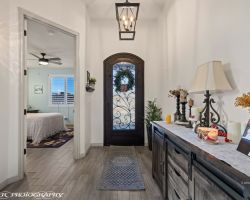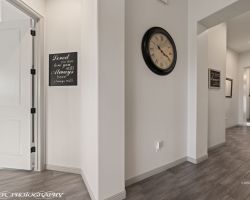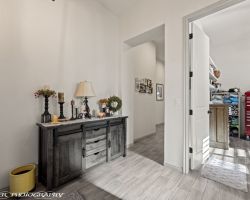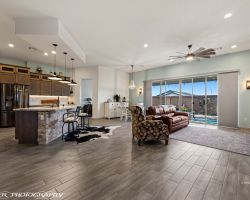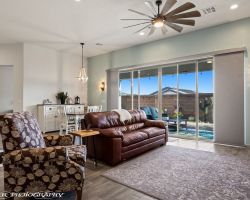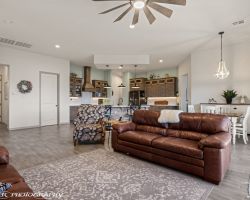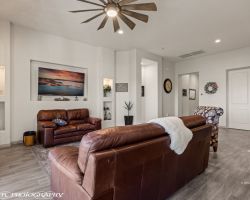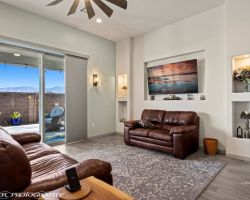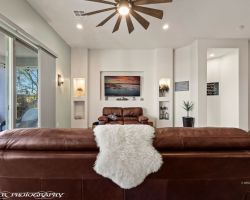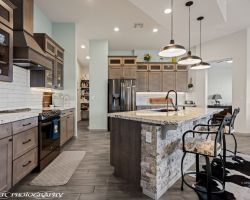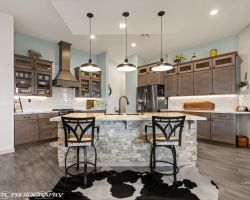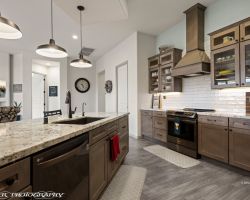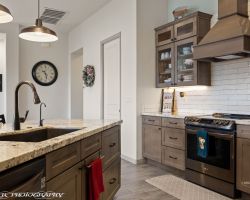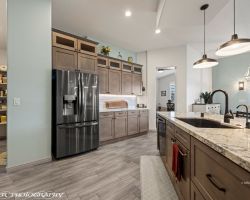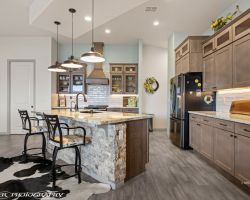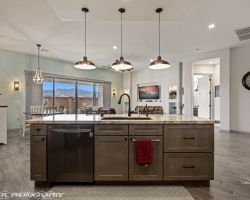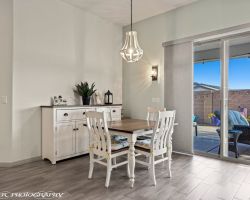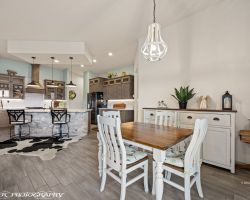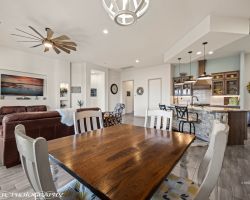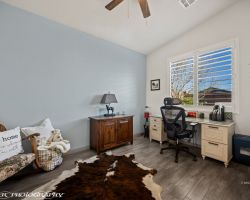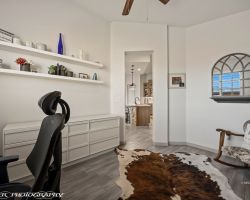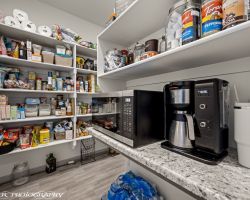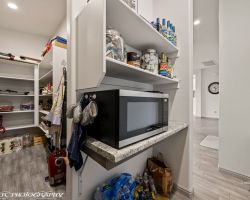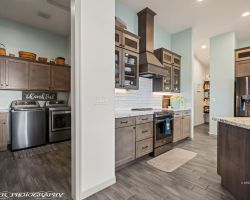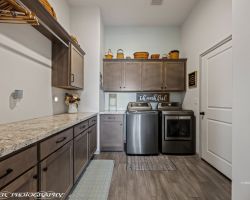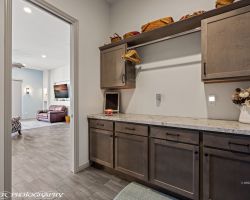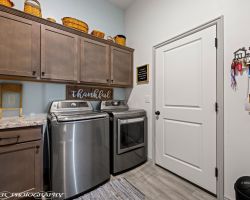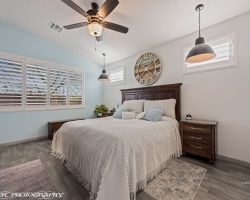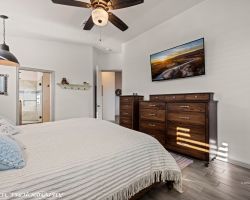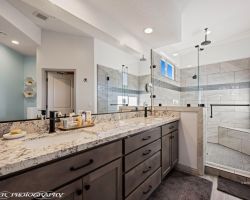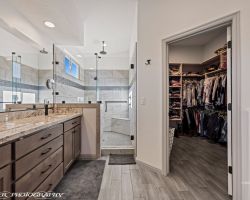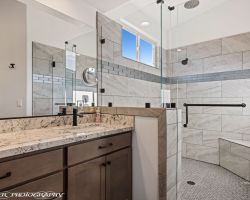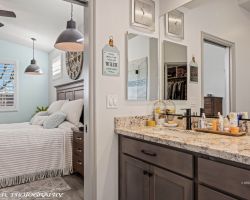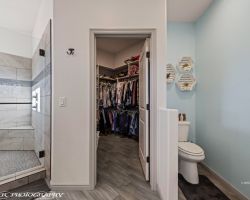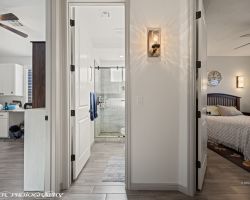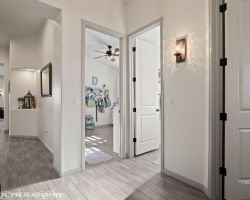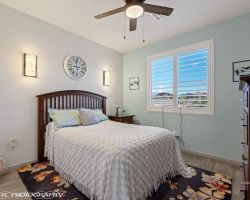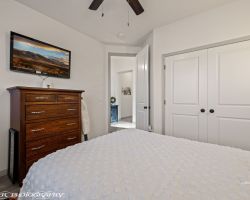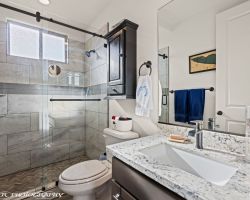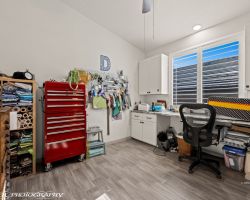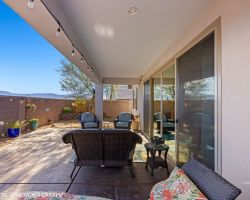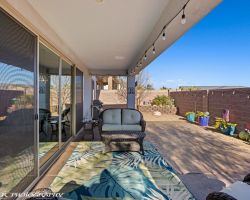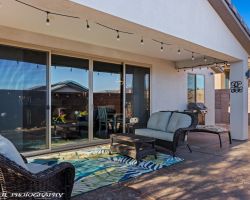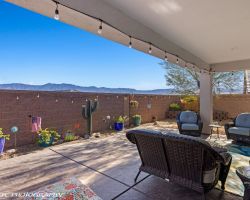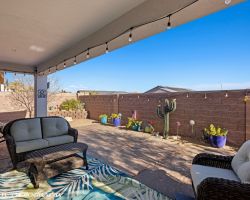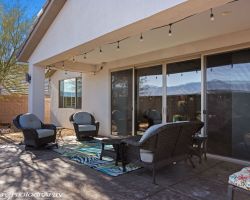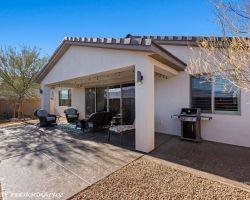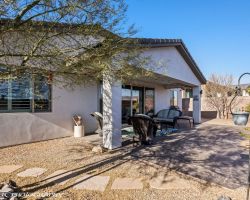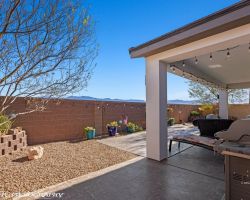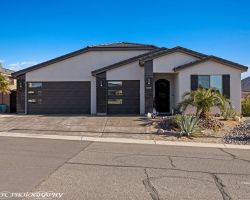
Short Term Rental Approved HOA - Highly Upgraded Home
MLS#: 1126016 $615,000 1358 Manassas Ridge - Mesquite, NV 89027
Front of Residence
Front of Residence - 3 Car Garage
Granite Accent Pillars
$7,000 Garage Door
Custom Designed Iron Front Door
Front Door Entryway
Front Door - Hallway to Living Room
Front hallway entry to guest bedroom
Living Room - Stunning Open Floor Plan
Living Room
Living Room
Living Room
Living Room
Living Room
Kitchen - Gorgeous Center Island
Kitchen - Center Island
Kitchen - Custom Overhead Vent
Kitchen - Custom Hood Vent
Kitchen - Upgraded Granite
Upgraded Cabinets
Kitchen - Center Island
Dining Area - Views out to the patio
Dining Area - Kitchen
Living Room
Den - Could be 4th Bedroom
Den - Could be 4th Bedroom
HUGE Walk-In Pantry
Walk-in Pantry - Microwave Station
Kitchen - Entry to Laundry Room
Laundry Room - Incredibly Spacious
Laundry Room
Laundry Room
Main Bedroom
Main Bedroom
Main Bathroom
Main Bathroom
Main Bathroom - Walk-In Shower
Main Bathroom
Main Bathroom
Doors to Guest Bedrooms and Bathroom
Entry way to guest bedroom & bathroom
Guest Bedroom - White Wood Shutters
Guest Bedroom
Guest Bathroom
Craft Room - Den - Guest Bedroom
Extended Stamped Colored Concrete
Large Sliding Glass Doors to Patio
Back Patio
Mountain Views from Back Patio
Extended Covered Patio
Spacious Back Patio
Back View of Home
Slate walkway to southside of home
Extended Patio Pad for Hot Tub
1 of 54
$615,000
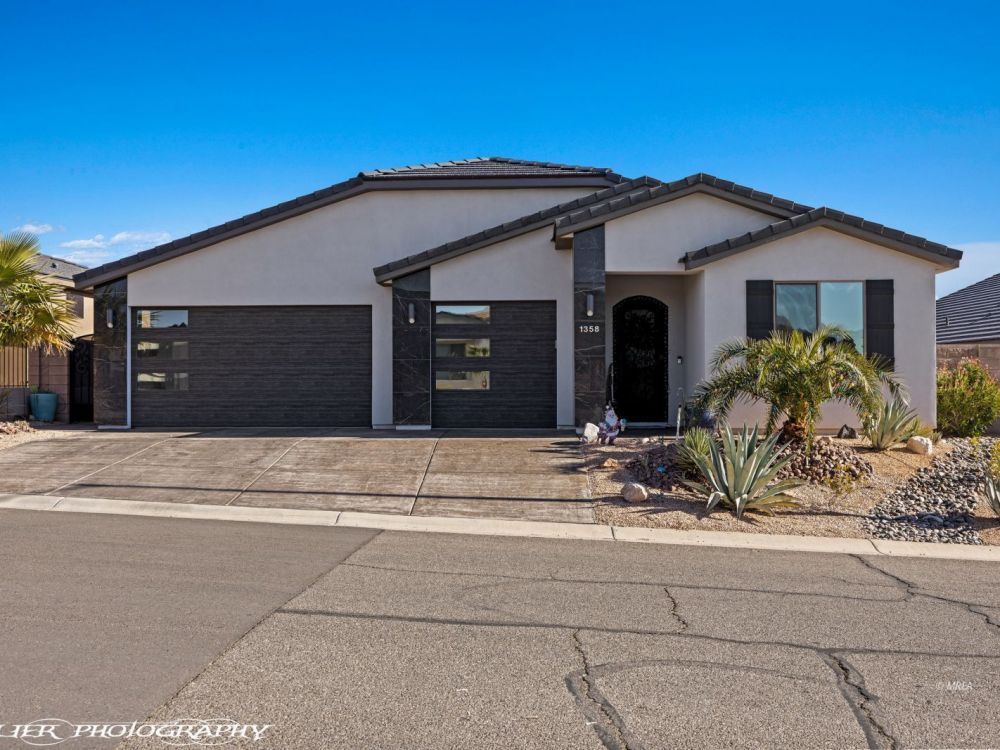
1358 Manassas Ridge
3 bedrooms
2 bathrooms
2056 sq. ft.
0.14 acres
3 car garage

Property Information

$615,000
1126016
Active
1358 Manassas Ridge
Mesquite, NV 89027
Mesquite, NV 89027
3
2
3 Car Attached
2,056
0.14
Welcome to 1358 Manassas - Offering Open Floor Plan Living at its Finest. Living room, kitchen and dining area flow seamlessly one into another. Multi-panel glass sliding doors in living room bring in beautiful natural light throughout main living area. Highly upgraded home: Tiled floors throughout the home, costly wood shutters, kitchen: stone accents on front of center island ($2000), custom vent over stove, soft close drawers/cabinets, composite ranch sink, backsplash extends to top of cabinets, induction oven, massive walk-in pantry, upgraded granite and cabinets. Living room: Vertical panel blinds ($5,000), electric plugs in floor. Master Bath: Gorgeous oversized walk-in shower tiled floor to ceiling, glass enclosed front. Guest Bath: Tiled floor to ceiling shower w/glass front. Garage door ($7000) is insulated with designer windows. Mountain views from back patio, beautiful extended patio offers plenty of room for outdoor furniture and entertaining. Epoxy floors in 3 car garage. Extra slab poured for hot tub with a 220 line installed. Block wall surrounds entire backyard perfect for pets, privacy and children. *light fixture in entry excluded.
Email To A Friend
Mortgage Calculator
Monthly Payment:
Monthly Payment does not include taxes, insurance, or possible mortgage insurance. It is an estimate of principle and interest only.
