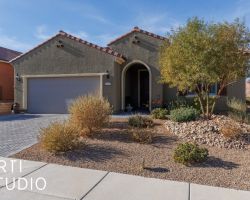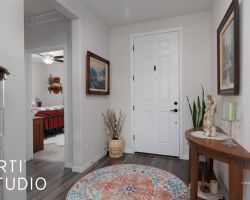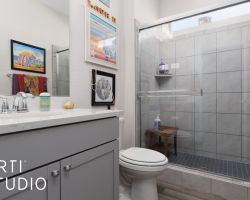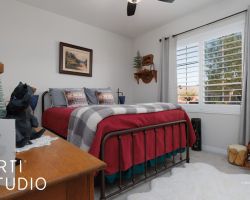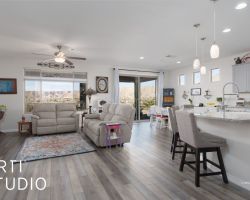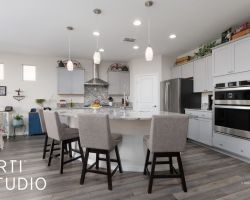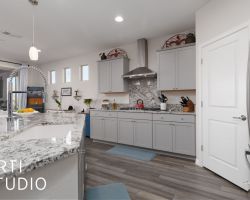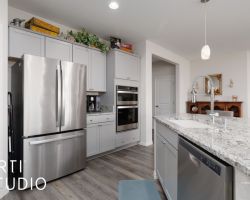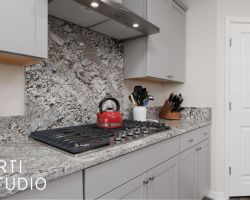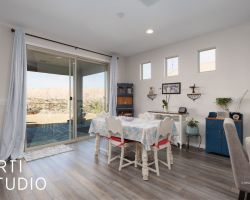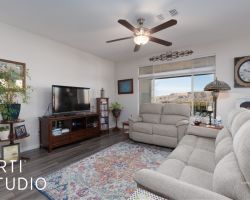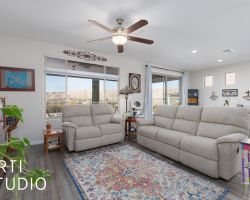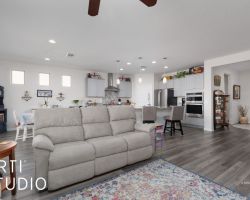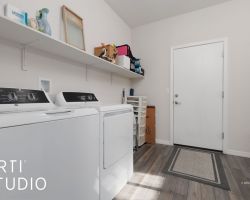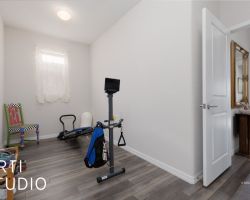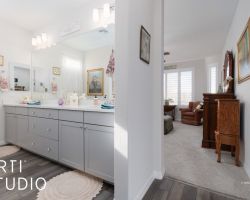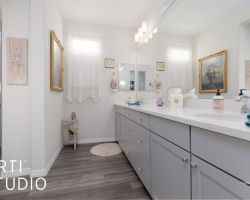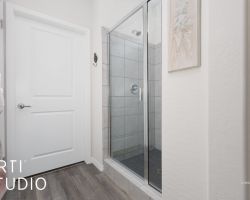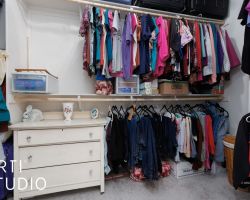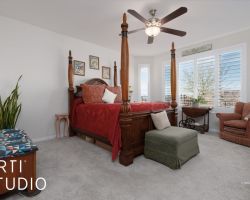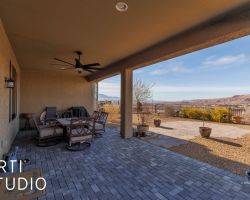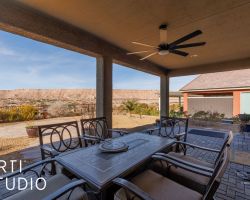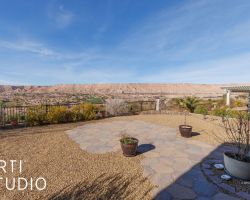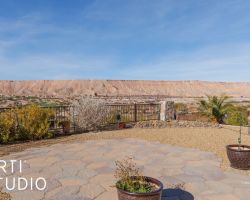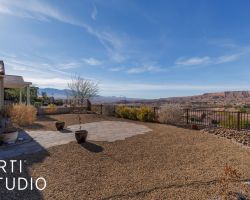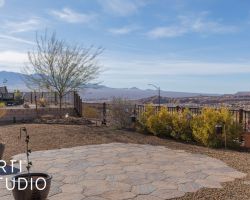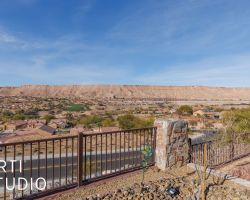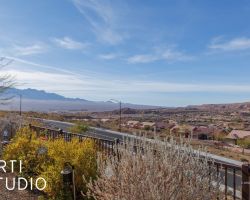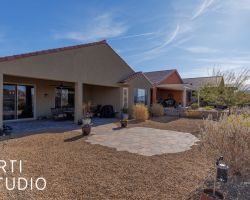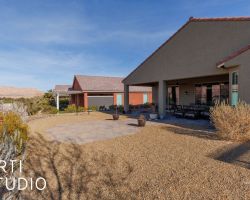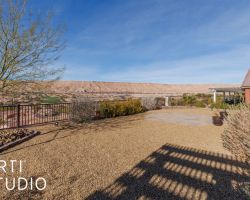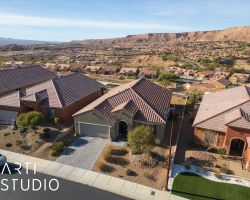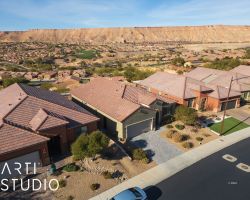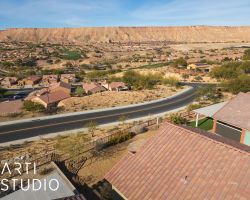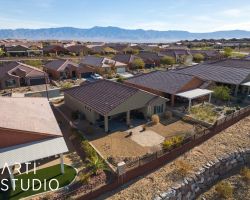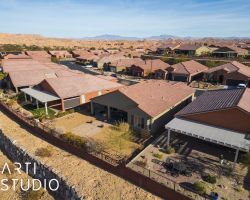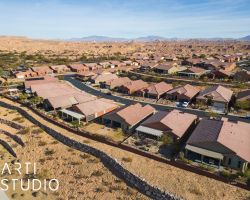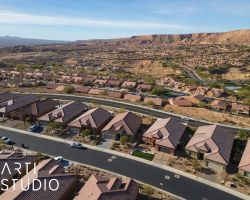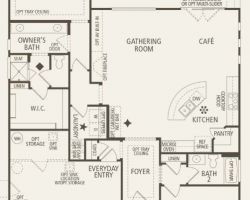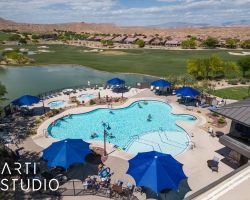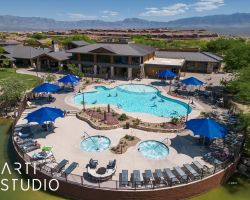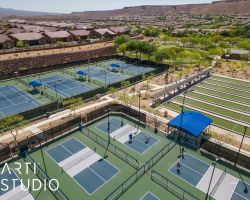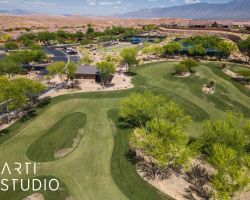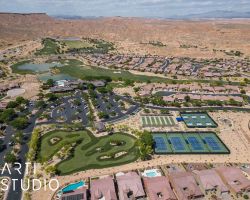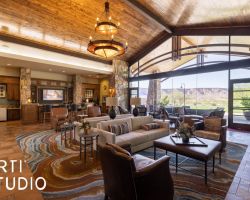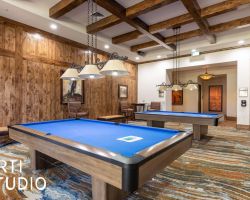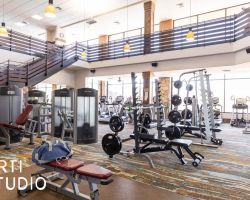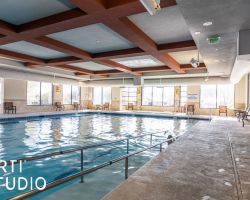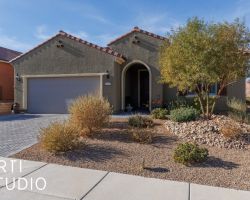
Beautiful Home in Sun City with Breathtaking views
MLS#: 1126018 $525,000 1215 Tortoise Rdg - Mesquite, NV 89034
Front view
Front View
Front Entry/Foyer
Bath 2
Bed 2
Great Room
Kitchen Island
Kitchen
Kitchen
Gas Stove
Dining Room
Living Room
Living Room
Living Room
Laundry Room
Office/Flex Room
Main Bath
Main Bath
Main Bath Shower
Walk-in Closet
Main
Patio
Patio
View
View
View
View
View
View South
Back Yard
Back Yard
Side View
Ariel
Ariel
Ariel looking NW
Ariel looking SW
Ariel Rear of House
Ariel Rear of House
Rear View
Front Street View
Floor Plan
HOA
HOA Pool
Pickleball Courts
Putting Green
Ariel
Pioneer Center
Pioneer Center
Weight Room
Pool
1 of 50
$525,000
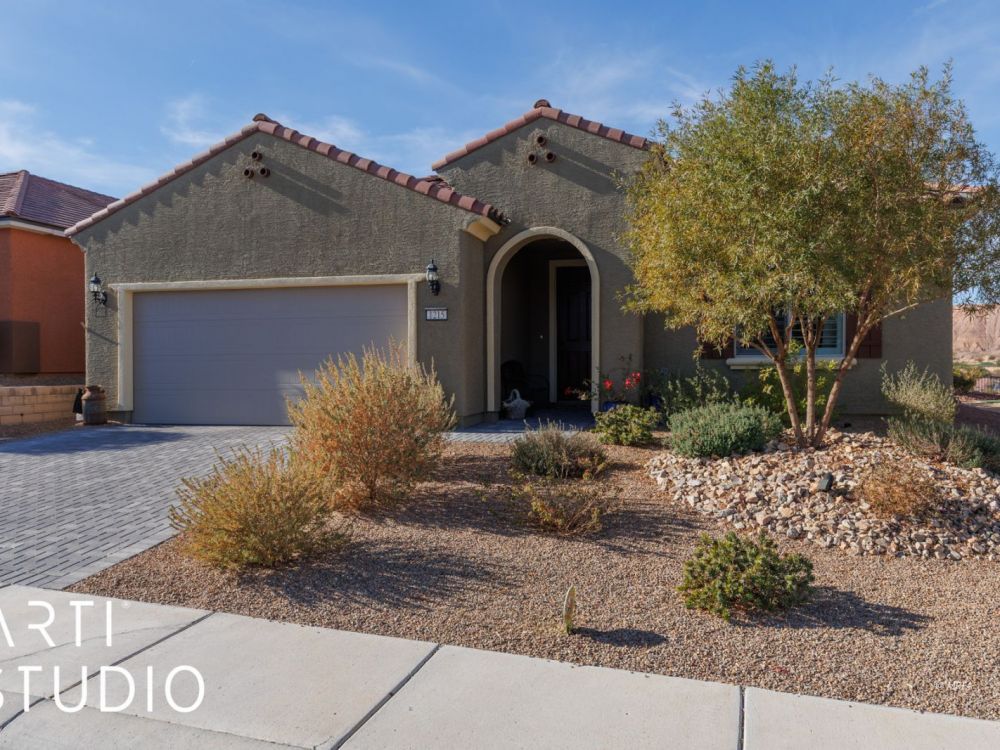
1215 Tortoise Rdg
2 bedrooms
2 bathrooms
1663 sq. ft.
0.14 acres
2 car garage

Property Information

$525,000
1126018
Active
1215 Tortoise Rdg
Mesquite, NV 89034
Mesquite, NV 89034
2
2
2 Car
1,663
0.14
Premier Home on one of the best View lots you will find. Located in Tortoise Ridge within the sought after community of Sun City Mesquite, you will find a like new 1,663 sq ft Hideaway model 2 bed 2 bath home on a large lot that is perfect for a pool. From either inside the home or outside, you are constantly looking out over the vast landscape of Mountains, mesas and golf course fairways. With a very open floor plan, the Hideaway model is a favorite and is extremely livable with the very desired Flex Room that can be an office, hobby room or workout room. This home has a modern feel with a beautiful kitchen as its center point. Wake up in your Main bedroom to an expansive view and lots of room with the added Bay Window. The Main Bathroom has a large walk-in closet, tiled shower and dual sinks all modern in color and design. It is a must see, book your showing today!
Email To A Friend
Mortgage Calculator
Monthly Payment:
Monthly Payment does not include taxes, insurance, or possible mortgage insurance. It is an estimate of principle and interest only.
