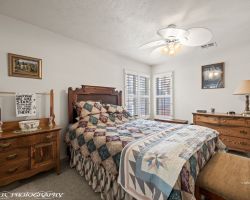
Exceptional Two Level Townhome - Boasts Modern Upgrades
MLS#: 1126072 $285,000 706 Mesa Springs - Mesquite, NV 89027
Living Room & Fireplace Visting Area
Front of Townhome Bldg
Mesa Towmhomes
Front of Residence
Front and Side of Townhome
Front of Residence
Front Door & Side Covered Patio
Front Door
Front Entry
Front Entry - Living Room
Living Room - Dining
Living Room
Fireplace Sitting - Visting Area
Fireplace
Dining Area
Dining Area
Dining Area
Dining Area - Kitchen
Kitchen
Kitchen
Kitchen
Kitchen
Kitchen
Laundry Room
Washer and Dryer Included
Hallway to Guest Bed & Guest Half Bath
Guest Half Bath
Gue
Guest Bedroom
Guest Full Bathroom
Guest Full Bathroom
Stairway to Main Bedroom & Loft Area
Loft Area
Loft Area
Loft Area
Entryway to Main Bedroom
Main Bedroom
Main Bedroom
Main Bedroom
Main Bathroom
New Square Sinks
New Granite Countertops
Main Bathroom and Walk-in Closet
Main Bathroom & New Walk-In Shower
New Tiled Walk-In Shower- Glass Front
Loft Area
Side Covered patio
Side Covered Patio
Side Covered Patio
Side Covered Patio
1 Car Garage - Included with Townhome
First Floor and 2nd Floor Plan
Community Pool
Community Pool
Community Hot Tub
1 of 52
Presented By:

Melanie Cohen
Premier Properties of Mesquite
Cell: (702) 860-1514


Property Information

$285,000
1126072
Active
706 Mesa Springs
Mesquite, NV 89027
Mesquite, NV 89027
2
1.75
1 Car Detached
1,603
0.03
Exceptional two level townhome - stunning floor plan. Two Master Suites plus an oversized LOFT. Unique floor plan boasts a modern design and an array of recent upgrades, making it a perfect blend of style and functionality. With its excellent condition and thoughtful layout, this property is ideal for families and professionals alike. Spacious Open Floor Plan: Enjoy the airy and inviting space that seamlessly connects the living room, dining area, kitchen and loft. Cozy Electric Fireplace: The stylish electric fireplace adds warmth and ambiance to the living area, creating a cozy atmosphere for those chilly evenings. Main Bathroom has new custom tiled walk-in shower with glass door. Guest Bathroom also offers your guests a luxurious relaxing experience. Oversized Loft Area can easily accomodate bunks beds or blow up mattresses for additional "little guests". Outside covered patio just off the dining area offers fresh outdoor dining opportunity. Mesa Townhome residents have two pools and two hot tubs. Larger pool is at the west end of the subdivision - doesn't get much traffic - perfect place to go unwind and relax.
For more information on this property please contact:


Melanie Cohen
Premier Properties of Mesquite
840 Pinnacle Ct. # 104
Mesquite, NV 89027
Cell - (702) 860-1514
melanieinmesquite@gmail.com
Notice: All information (including measurements) is provided as a courtesy estimate only. It is not guaranteed to be accurate and should be independently verified.
Contact


Melanie Cohen
Premier Properties of Mesquite
840 Pinnacle Ct. # 104
Mesquite, NV 89027
Cell - (702) 860-1514
melanieinmesquite@gmail.com
Notice: All information (including measurements) is provided as a courtesy estimate only. It is not guaranteed to be accurate and should be independently verified.
Mortgage Calculator
Monthly Payment:
Monthly Payment does not include taxes, insurance, or possible mortgage insurance. It is an estimate of principle and interest only.


















































