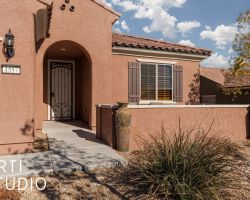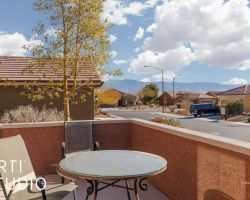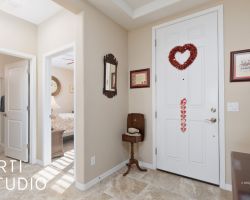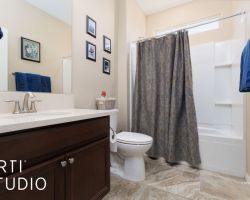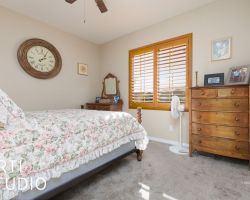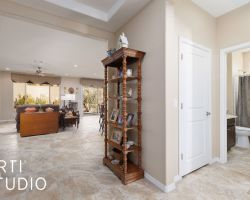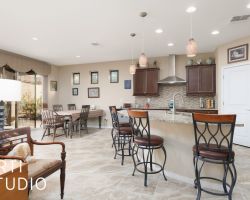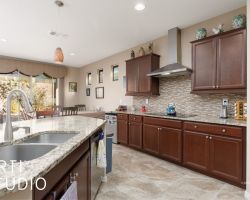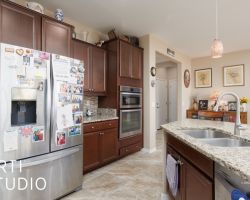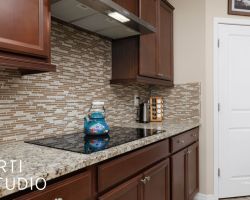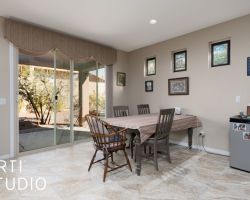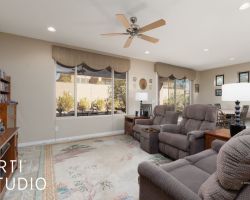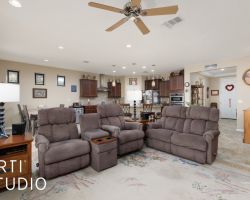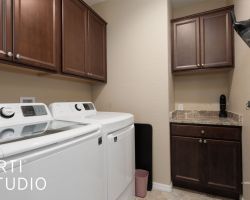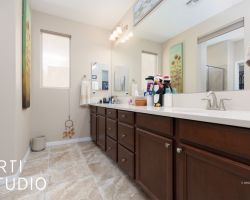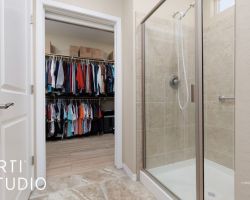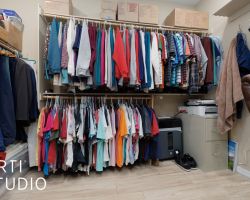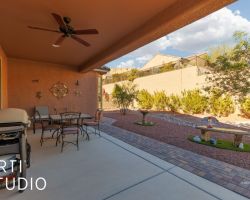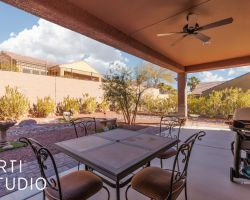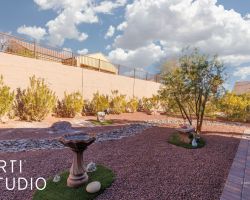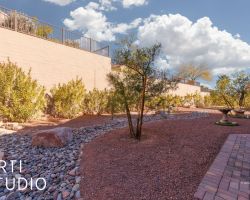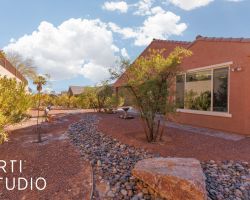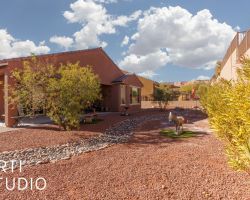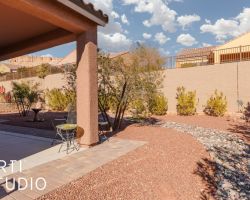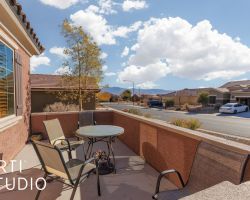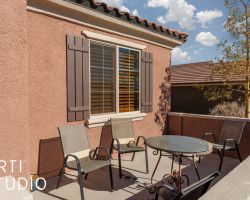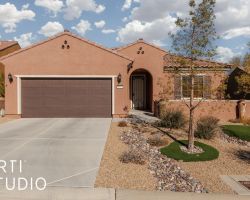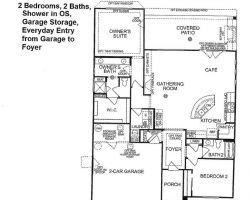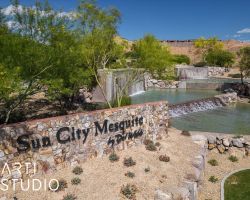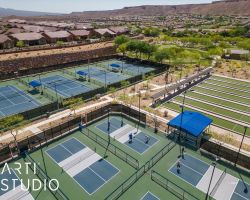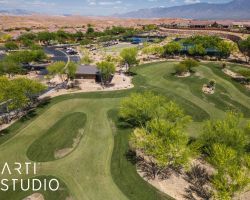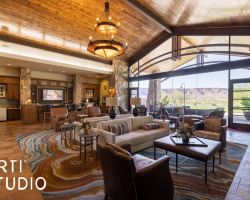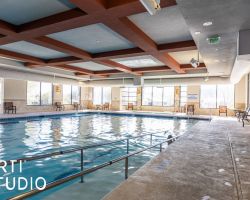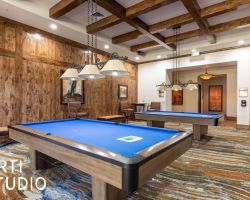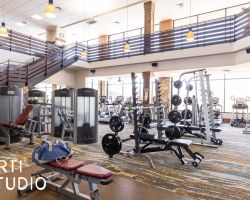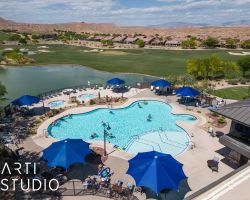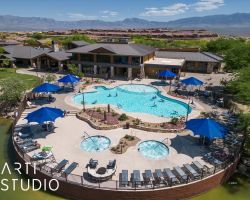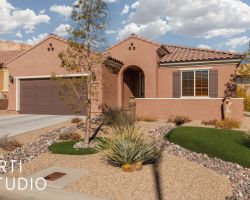
View of Mountains from Front Courtyard - SIDs PAID
MLS#: 1126096 $409,000 1557 Watchmans Pt - Mesquite, NV 89034
Front of Home
Front Entrance
Courtyard Mountain Views
Foyer
2nd/Guest Bathroom
2nd/Guest Bedroom
Foyer to Great Room and 2nd Bedroom
Sit-in Kitchen Bar
Kitchen
Stainless Steel Appliances
Counter Top Range
Dining Room and Slider to Covered Patio
Great Room
Kitchen from Great Room
Laundry Room
Entrance Main Bedroom & Ensuite Bathroom
Ensuite
Tiled Walk-in Shower
Main Bedroom Walk-in Closet
Main Bedroom Bay Window & Ceiling Fan
Covered Patio
View from Covered Patio
Nicely Landscaped Backyard
Privacy in Backyard
Back of Home
Large Backyard
Private Backyard
Mountain Views from Courtyard
Front Courtyard
2-Car Garage
Floor Plan
Entrance to Sun City Mesquite
Aeiral of Tennis, Pickleball and Bocce
18-Hole Putting Green
Clubhouse Lounge
Indoor Pool
Billiards Room
State-Of-The-Art Fitness Room
Indoor Walking Track Above Fitness Room
Outdoor Pool Overlooking Golf Course
Back of Clubhouse with Two Hot Tubs
1 of 40
$409,000
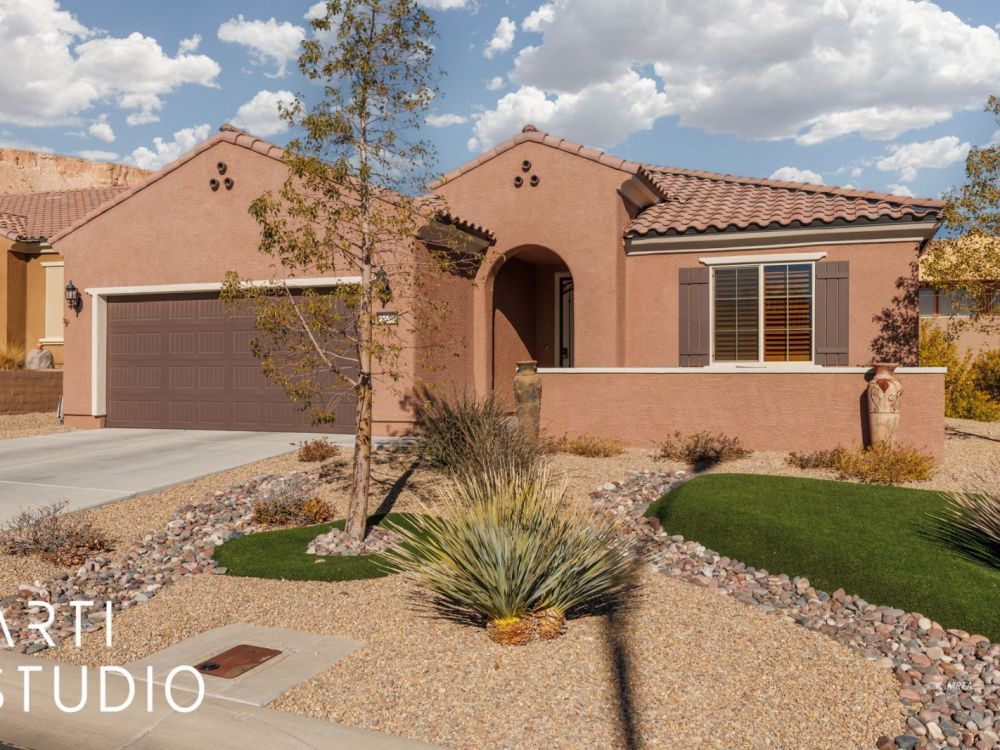
1557 Watchmans Pt
2 bedrooms
2 bathrooms
1597 sq. ft.
0.18 acres
2 car garage

Property Information

$409,000
1126096
Active
1557 Watchmans Pt
Mesquite, NV 89034
Mesquite, NV 89034
2
2
2 Car
1,597
0.18
This 2-BR/2-BA home has a well-thought-out layout & open floor plan that helps make home feel larger & spacious. Front yard is landscaped with a courtyard sitting area to enjoy gorgeous mountain views. There's tile flooring & carpet in bedrooms. Granite kitchen countertops complement the mosaic tile full kitchen backsplash. There's a built-in counter range, ample cabinets, pantry and a beautiful curved eat-in counter height bar that's great for entertaining. All stainless-steel appliances including refrigerator are included. 2nd/guest bedroom & 2nd/guest bathroom are in front and main bedroom & ensuite bathroom on opposite side in the back ensuring privacy for both homeowners and guests. Dining room is next to a floor to ceiling glass wall & slider to a covered patio making it feel more connected to nature. Laundry room has lots of upper cabinets & lower cabinet with granite top ideal for folding & sorting clothes. Bay window in main bedroom allows more natural light to come in, creating a brighter & more inviting atmosphere. Ensuite bathroom has dual vanities, titled walk-in shower & walk-in closet. Large, landscaped backyard offers privacy & covered patio is extended with pavers.
Email To A Friend
Mortgage Calculator
Monthly Payment:
Monthly Payment does not include taxes, insurance, or possible mortgage insurance. It is an estimate of principle and interest only.
