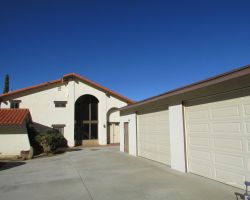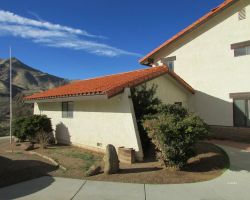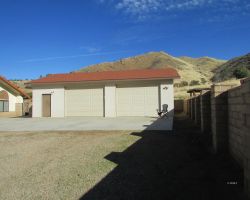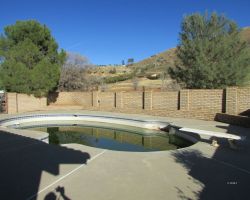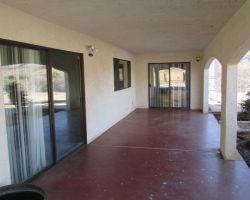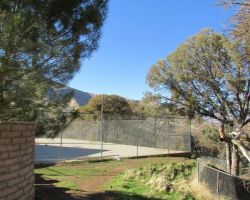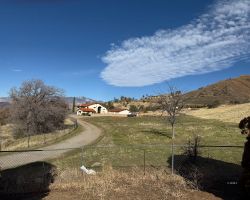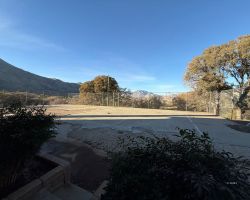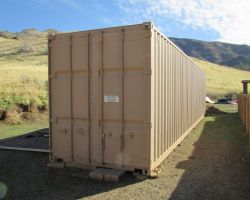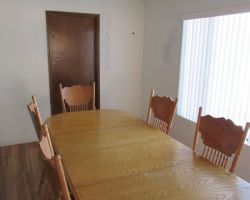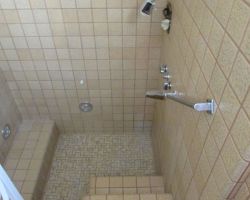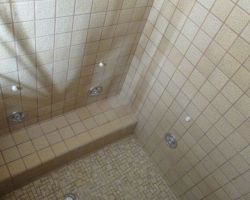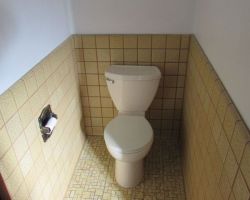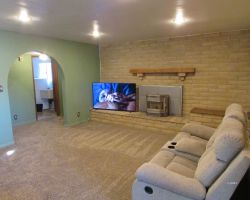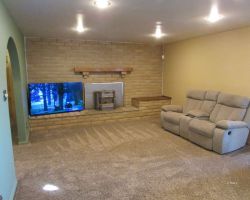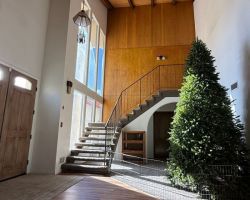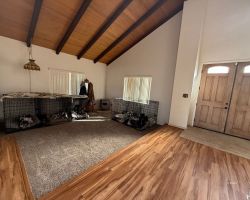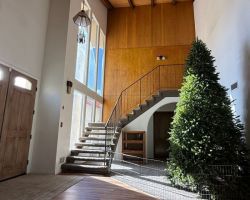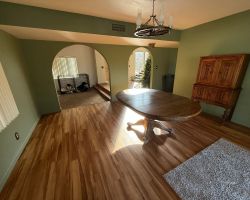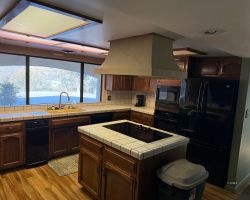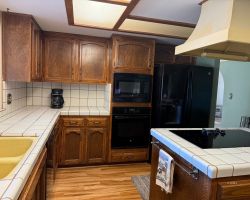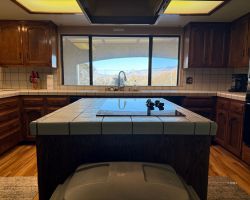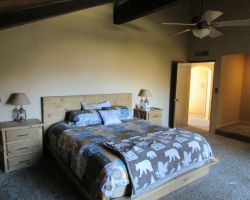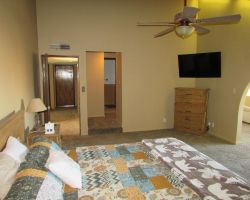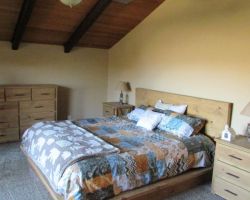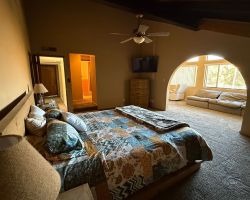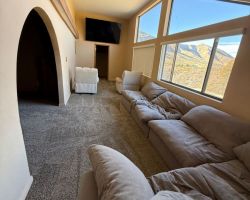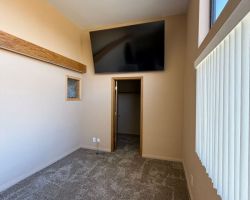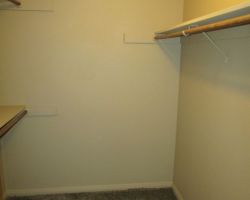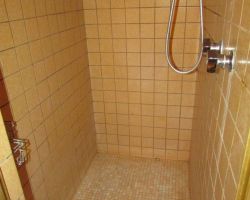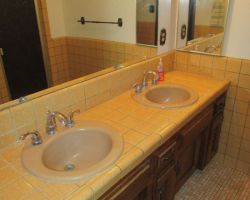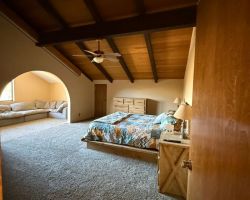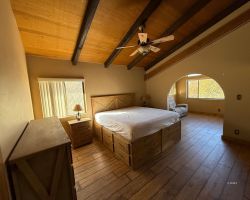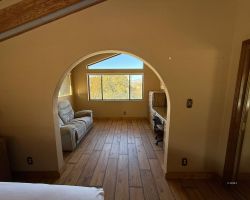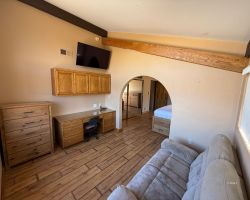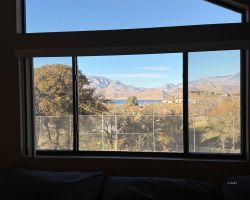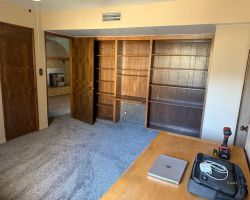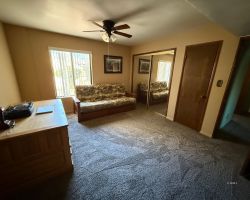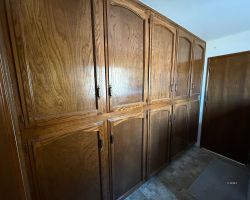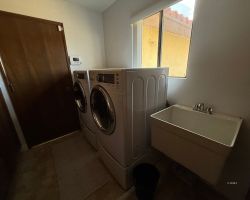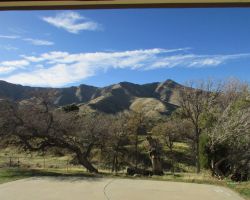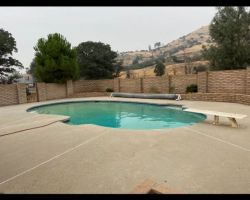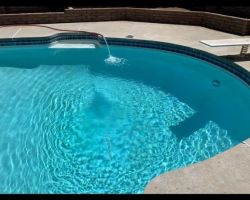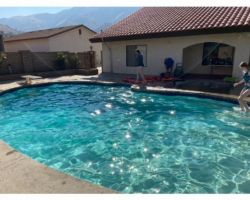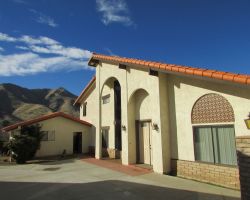
Truly Custom Home 4.7 Acres Squirrel Valley
MLS#: 2606618 $599,000 6636 Tony CT - Lake Isabella, CA 93240
6636 Tony Court
6636 Tony Court
6636 Tony Court
2 Car Attached finished garage
6636 Tony Court
4 Car Detached with high bay doors
6636 Tony Court
In ground pool
6636 Tony Court
Huge 36 x 9 Covered patio plus another 14 x 6 side patio facing the pool
6636 Tony Court
Tennis or Pickle ball court. Needs work
6636 Tony Court
Gated entry and fully fenced around all parcels
6636 Tony Court
Views
6636 Tony Court
8 x 40 Container included in sale
6636 Tony Court
One of two dining rooms
6636 Tony Court
Asian style step down bath/shower/Jacuzzi soaking tub
6636 Tony Court
Asian style step down bath/shower/Jacuzzi soaking tub
6636 Tony Court
6636 Tony Court
Media Room
6636 Tony Court
Media Room
6636 Tony Court
Front Entry
6636 Tony Court
Entry Hall and stairway to upper level
6636 Tony Court
Sunken Living Room
6636 Tony Court
Entry way
6636 Tony Court
Formal Dining Room
6636 Tony Court
6636 Tony Court
6636 Tony Court
6636 Tony Court
Huge Master Bedroom
6636 Tony Court
Master
6636 Tony Court
Master
6636 Tony Court
6636 Tony Court
Master Bedroom Media/Sitting Room. Views
6636 Tony Court
Master Bedroom Media/Sitting Room. Views
6636 Tony Court
Master Bedroom Media/Sitting Room
6636 Tony Court
Master Walk-in closet
6636 Tony Court
Master Bath
6636 Tony Court
Master Bath
6636 Tony Court
Master Bath
6636 Tony Court
Second Bedroom
6636 Tony Court
Second Bedroom
6636 Tony Court
Third Bedroom
6636 Tony Court
Third Bedroom Media/Sitting/Office Area
6636 Tony Court
Third Bedroom Media/Sitting/Office Area
6636 Tony Court
Third Bedroom Sitting Room
6636 Tony Court
Downstairs Office/4th Bedroom with closet
6636 Tony Court
Downstairs Office/4th Bedroom with closet
6636 Tony Court
Tennis/Pickle Ball Court
Needs some work
6636 Tony Court
Laundry Room
6636 Tony Court
Laundry Room
6636 Tony Court
Views
6636 Tony Court
6636 Tony Court
6636 Tony Court
1 of 50
$599,000
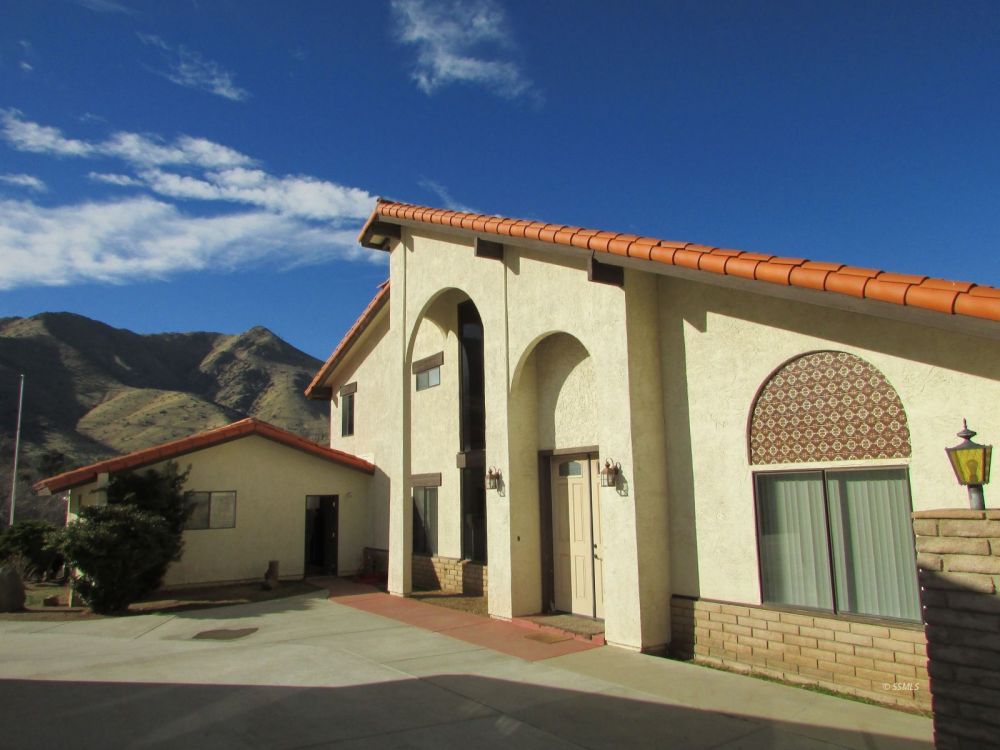
6636 Tony CT
4 bedrooms
3 bathrooms
3636 sq. ft.
4.72 acres
6 car garage

Property Information

$599,000
2606618
Active
6636 Tony CT
Lake Isabella, CA 93240
Lake Isabella, CA 93240
4
3
6 Car
3,636
4.72
Discover your slice of heaven in this custom home loaded with amenities within its 3,634 sq ft. Featuring 4 spacious Bedrooms and 4 baths on 4.72 FULLY FENCED private acres with an attached 2-car garage, a detached 4 car garage/workshop. An entertainer's covered back wrap-around patio, in-ground pool and tennis/pickleball court (needs tlc) for BBQ's, parties or a playground with picturesque views from your own mountaintop! Plenty of room to park RVs, Boats & Toys. Oversized double entry doors open to a 2-story vaulted ceiling foyer with wet bar, under-stair coat/broom closet and a step-down Living Room with pellet stove. Formal Dining Room adjacent to L/R leads to a Chef's Kitchen with wrap-around tiled counters, breakfast bar and convection cooktop island. Plenty of cabinets for storage, and great natural light from view windows above the sink! Full Guest Bath includes a tiled step-down, sunken jetted tub/shower combo. Downstairs Office/Bdrm has custom built-in bookshelves. Family Room/Den features a fireplace w/pellet stove insert. Laundry Room includes built-in floor to ceiling cabinets and utility sink. Appointment required. Proof of Funds/Conventional Loan Approval req'd.
Email To A Friend
Mortgage Calculator
Monthly Payment:
Monthly Payment does not include taxes, insurance, or possible mortgage insurance. It is an estimate of principle and interest only.
