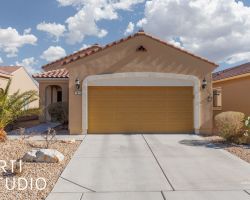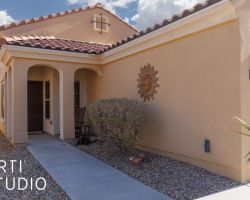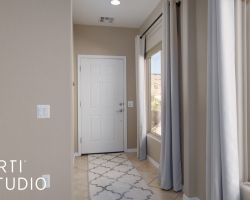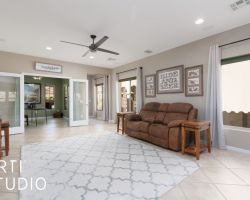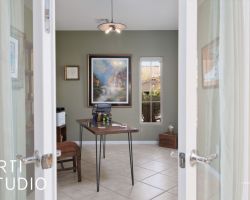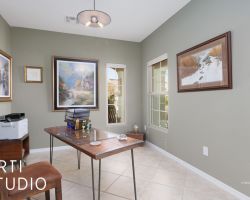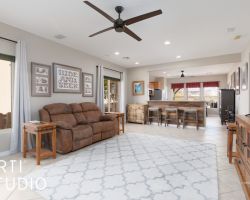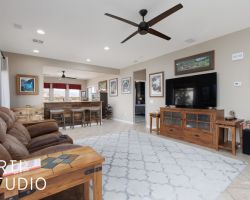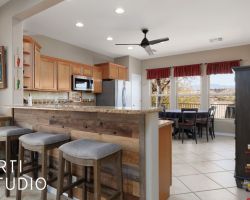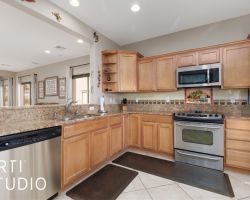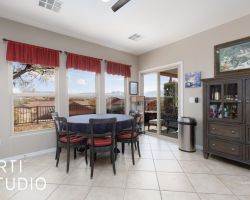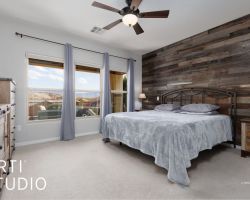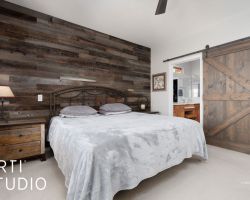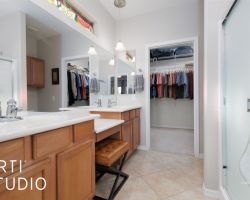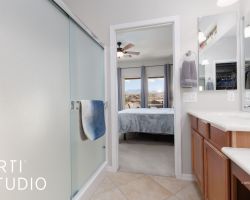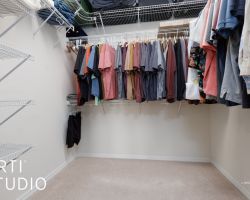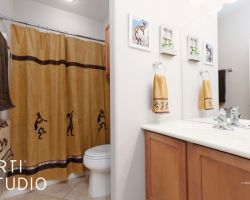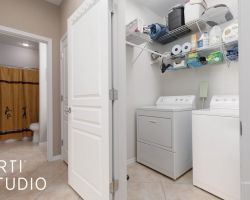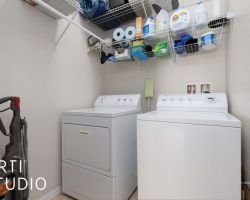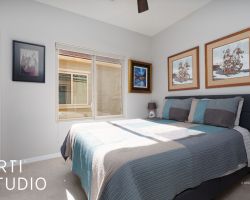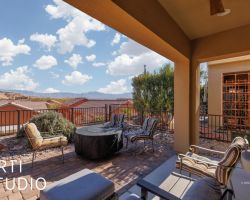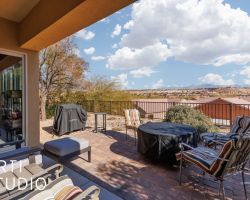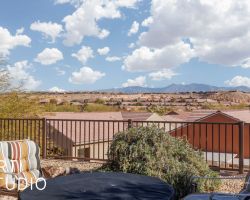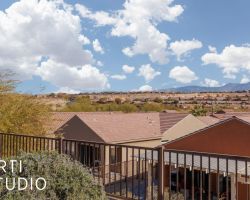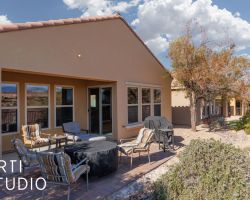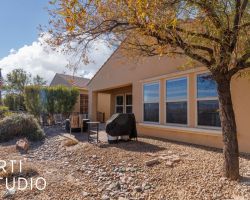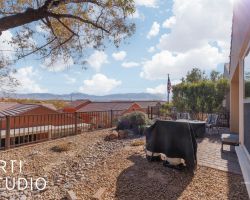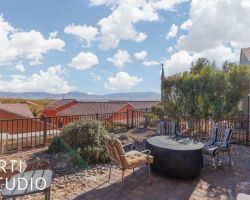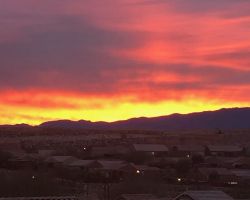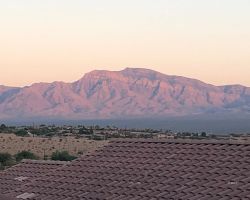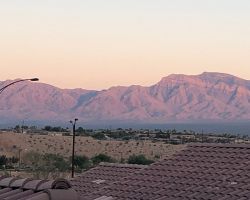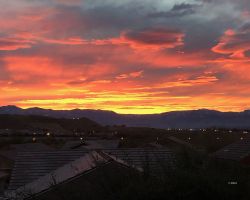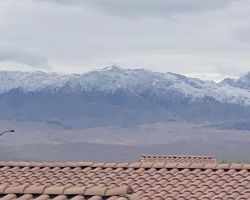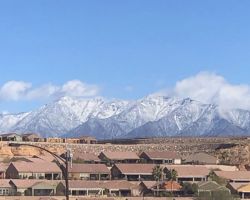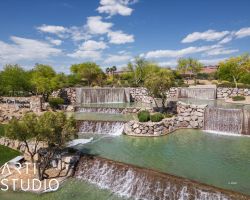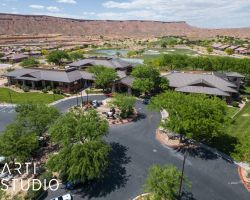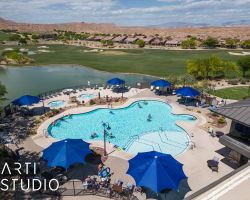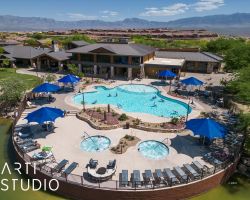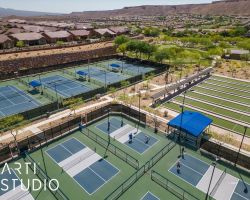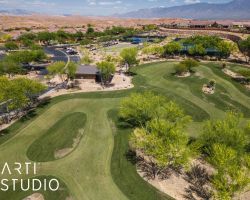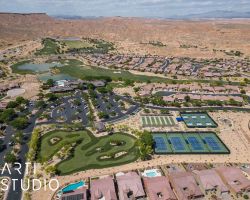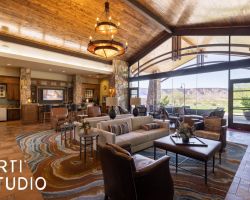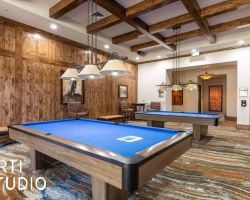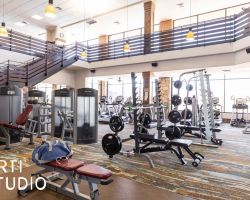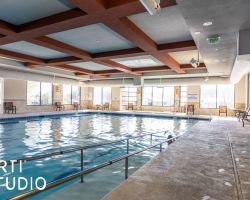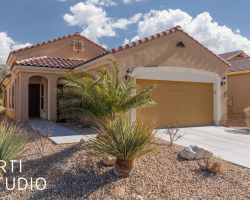
Sun City Aster model Home with full mountain Views
MLS#: 1126142 $395,000 1072 Bunkhouse Ct - Mesquite, NV 89034
Front
Untitled
Driveway
Entrance
Front Entry/Foyer
Living
Living
Den
Den
Living
Living
Kitchen
Kitchen
Dining
Main Bed
Main Bed
Main Bath
Main Bath
Main Walk-in
2nd Bath
Laundry
Laundry
2nd Bed
Back Patio
Back Yard
Back Patio
Views
Views
Views
Back of Home
Back of Home
Views South
Views South
Sunset
Mountain Views
Mountain Views
Sunset
Snow Views
Snow Views
Sun City Entrance
Sun City Entrance
Pools
Pools
Pickleball Courts
Golf Course Sun City
Ariel
Pioneer Center
Pioneer Center
Pioneer Center
Indoor Pool
1 of 49
$395,000
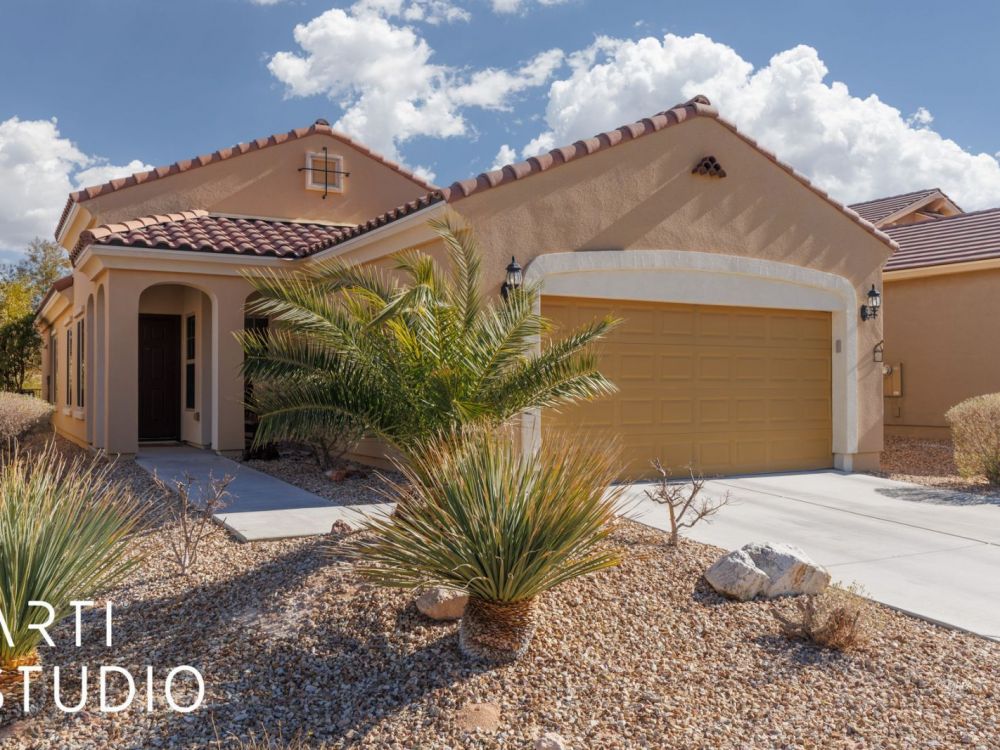
1072 Bunkhouse Ct
2 bedrooms
2 bathrooms
1451 sq. ft.
0.11 acres
2 car garage

Property Information

$395,000
1126142
Active
1072 Bunkhouse Ct
Mesquite, NV 89034
Mesquite, NV 89034
2
2
2 Car
1,451
0.11
Being in the Kitchen will never be the same again! Enjoy cooking your meals while taking in the mountain views of Sun City Mesquite Nevada! This very popular 1,451 sqft. 2 bed, 2 Bath home with a large den, is an open living floor plan, that is airy and very functional. Wake up to the morning sun and mountain views from your Main Bedroom windows, and slip out onto the covered patio to enjoy your beverage of choice. The Main Bedroom, as well as the Kitchen Bar, have authentic barn wood finishes providing warmth and depth to the home. The Eastern Orientation of the back yard is considered to be the most desirable with its warm morning sun and evening shade perfect for BBQ's and hosting friends. This home also boasts a second bedroom, full bath and a nice laundry room. Another great upgrade is the Climate Controlled Garage, allowing year-round comfort while doing those fun projects. As an added Bonus, Seller will convey a Home Warranty until 11/15/25 giving you a peace of mind. Home also has a reverse osmosis water system for drinking water and cooking. Come tour this home in this amazing community and purchase as a full time or winter getaway. Paradise awaits!
Email To A Friend
Mortgage Calculator
Monthly Payment:
Monthly Payment does not include taxes, insurance, or possible mortgage insurance. It is an estimate of principle and interest only.
