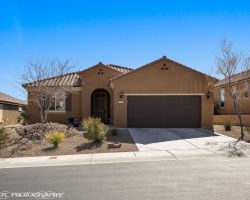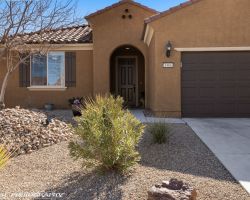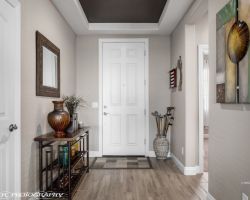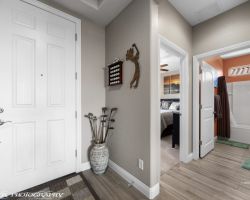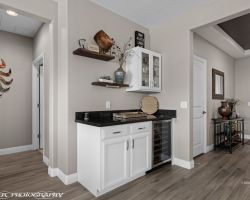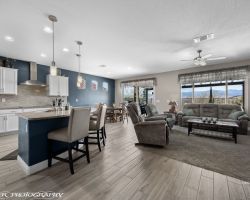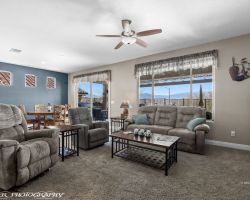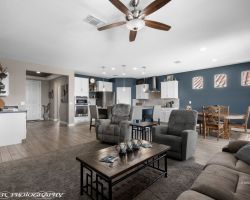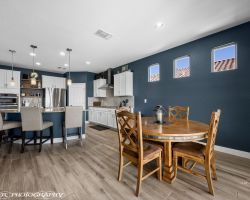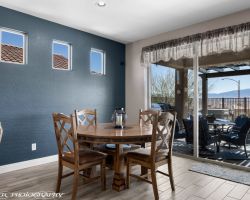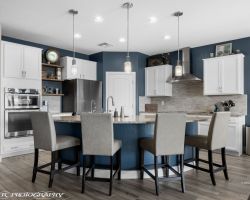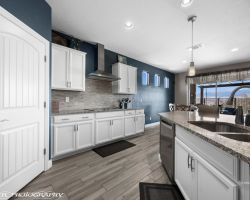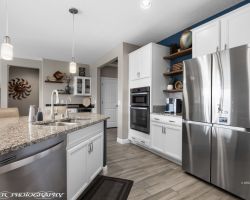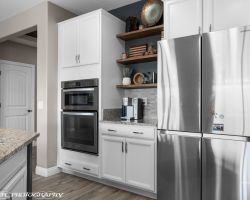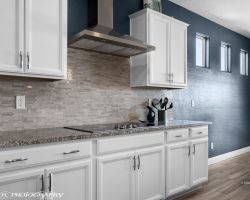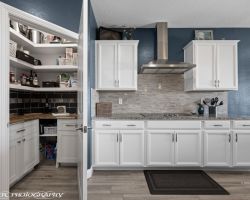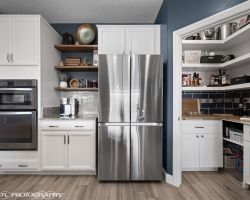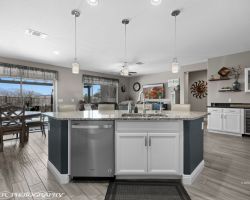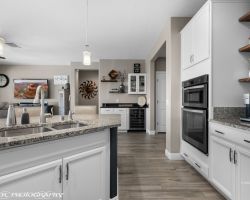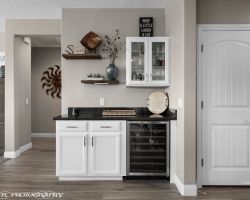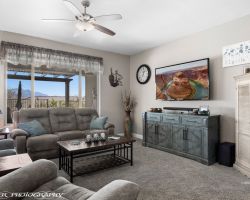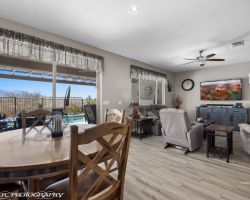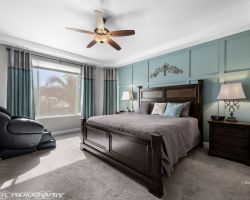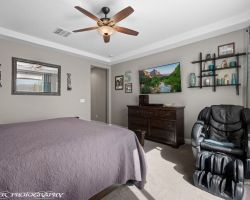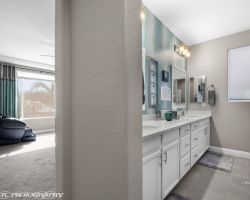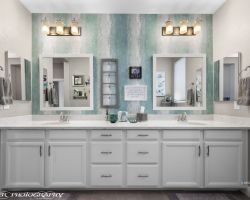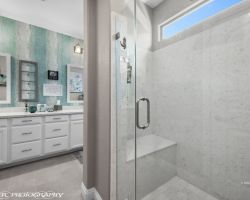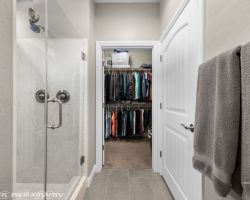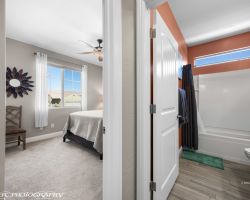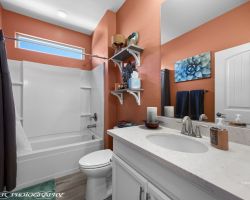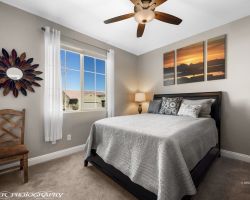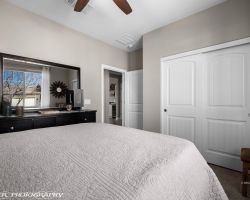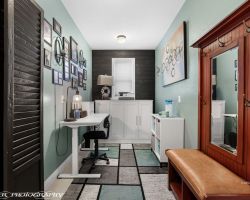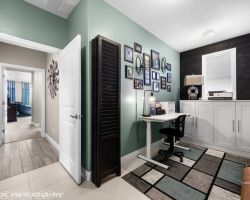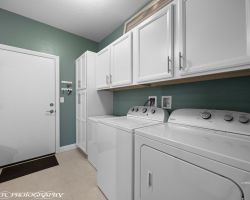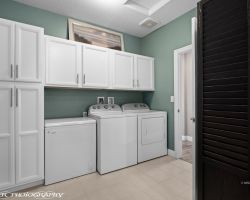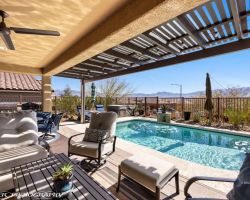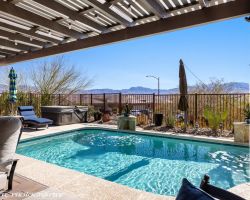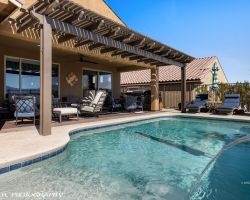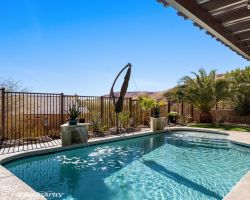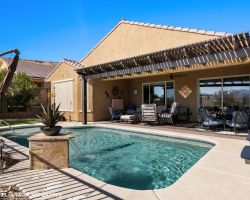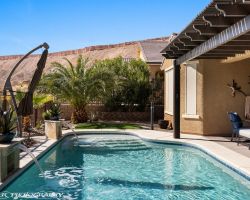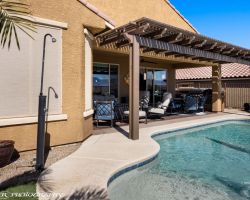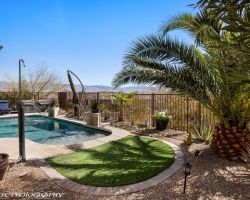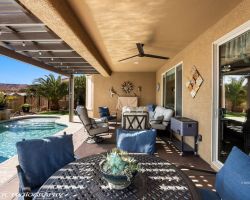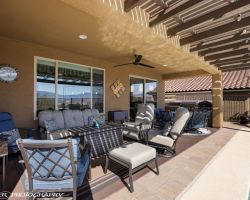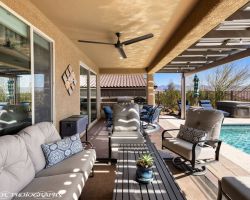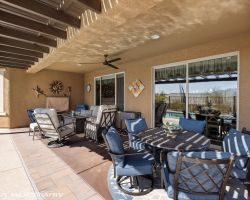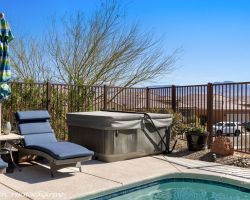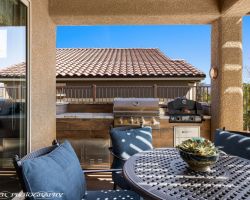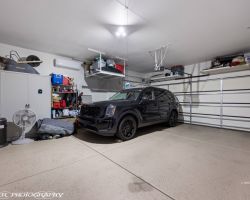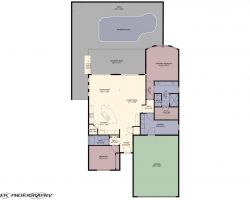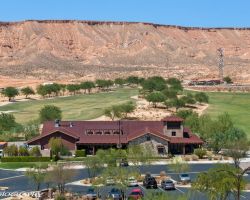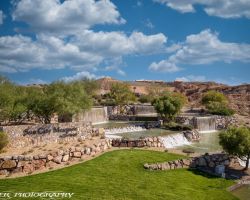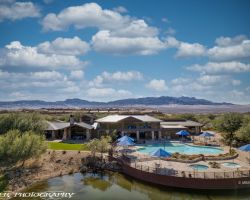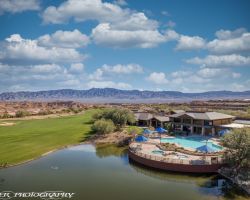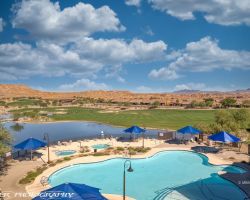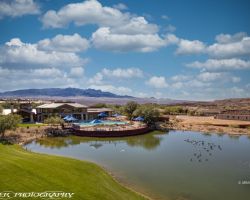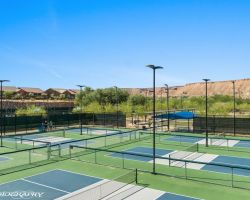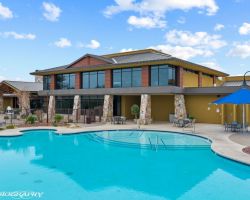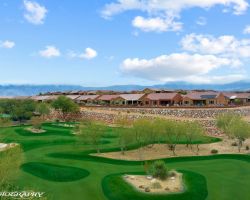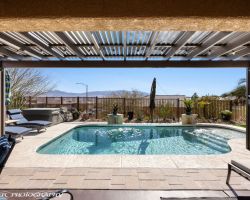
Pool - Hot Tub - Built-in BBQ - Mnt. Views - 6' Garage Ext
MLS#: 1126201 $539,000 1466 Sunshine Ct - Mesquite, NV 89034
Pool and Views of Mountains
Front of Residence
Front Arch Way
Entryway
Entryway - Guest Bed and Bath
Living Room - Entertaining Station
Living Room - Kitchen
Living Room
Living Room
Dining Area - Kitchen
Dining Area - views of pool and mountain
Kitchen - Center Island Seating
Kitchen - Granite Counters
Kitchen - Stainless Steel Appliances
Kitchen - Coffee Station
Custom Floating Shelves
Kitchen - Gorgeous Backsplash
Entire wall behind the cooktop has backsplash.
Smart looking stainless steel overhead vent
Redesigned - Pantry
Super Smart - Super Functional Pantry
Kitchen appliances now have super accessible place in which to store them.
Kitchen - Center Island - Open Concept
Full view of the living room and dining area as well as out to the pool and covered patio.
Kitchen
Entertainment Station - Wine Fridge
Living Room
Living Room
Dining Area - Living Room
Main Bedroom
Bay Windows
Main Bedroom
Main Bathroom
Main Bathroom
Custom Mirrors - Smart use of wall paper
Main Bathroom - Walk-in Shower
Custom oversized "Rain Shower Head"
Main Bathroom - Walk-in Closet
Guest Bed and Bath Emtryway
Guest Bathroom
Guest Bedroom
Guest Bedroom
Bonus Room - Den - Bedroom
Den-Office during the day...
Bedroom in the evening as the wall bed unfolds from beneath the window and the collapsible screens unfold to give privacy
Bonus Room - Many Uses
Den or Bedroom for overnight guests
Laundry Room -
Plenty of cabinets for storage. Access to the garage
Laundry Room
Extra cabinets have been added to the left side of the washer and dryer as well as above the washer and dryer.
Comfort and Style on your patio
Extended Pergola - Pool - Mnt Views
Cool - Relaxing Pool and Hot Tub
Pool and Extended Pergola
Pool and Views
Pool and Fountains
Pool and Backyard Experience
Views of Flat Top Mesa
Pool and Backyard
Pool and Extended Pergola
Pool - Fountains - Green Grass
Covered Patio - Extended Pergola
Covered Back Patio & Pergola
Covered South Facing Patio
Built-in BBQ
Covered Entertaining Area
Hot Tub
When sitting in the hot tub you have views of the mountains and Flat Top Mesa.
Built-in BBQ and Pizza Oven
Built on east end of the residence for premium comfort when grilling outdoors
Garage has 6 Foot extension
Garage is insulated. Room for 2 cars and a golf cart or razor
Garage has A/C and Heat
Floor Plan
Golf Course Club House
Flat Top Mesa in the back drop
Entrance to Sun City
Club House overlooking Golf Course
Spectacular Views of Club House
Community Pool and Two Outdoor Spas
Community Club House
Pickleball Courts
Club House with pool
Conestoga Golf Course
1 of 67
$539,000
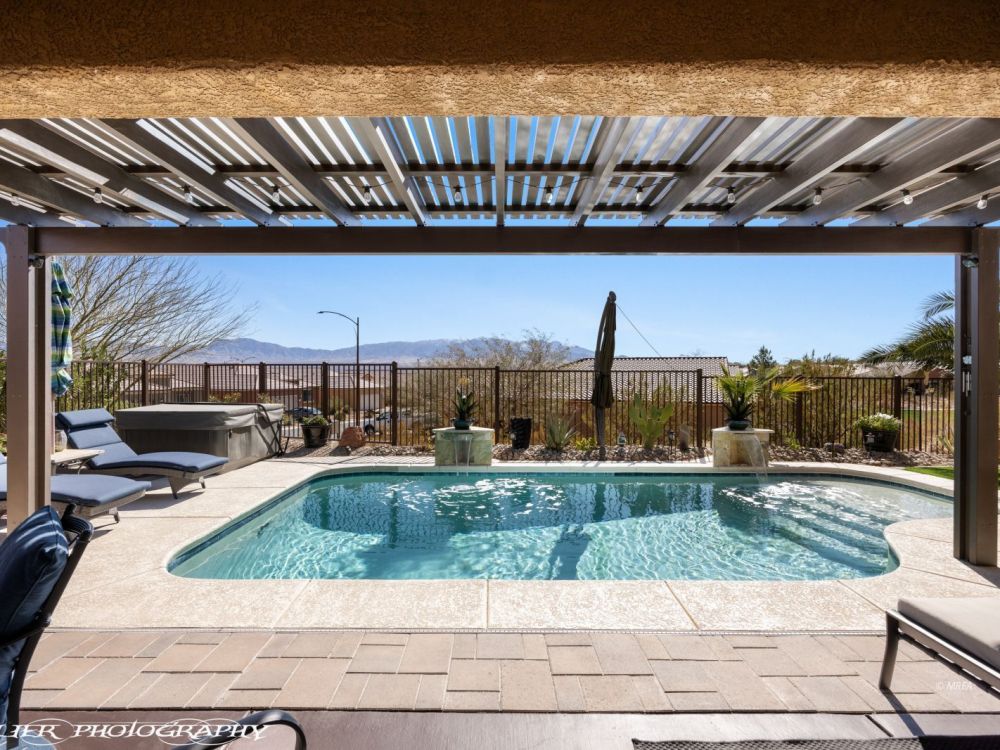
1466 Sunshine Ct
2 bedrooms
2 bathrooms
1642 sq. ft.
0.15 acres
2 car garage

Property Information

$539,000
1126201
Active
1466 Sunshine Ct
Mesquite, NV 89034
Mesquite, NV 89034
2
2
2 Car Attached
1,642
0.15
Welcome to 1466 Sunshine Ct....experience exceptional outdoor living !!! Offering a beautiful POOL with two fountains that pour into the pool. Built-in BBQ station with pizza oven. Hot Tub. Extended pergola with solar lights (of course) that sets the mood for outdoor evening parties and covers outdoor patio which is perfect for entertaining family and friends. Giant Umbrella that is permanently installed, which extends out over the pool for premium comfort when relaxing in the pool. Southern orientation provides optimum sunshine exposure throughout the winter. Yes, this is a Hideaway floorplan, but uniquely altered and intelligently designed. Living area has built-in multi-purpose cabinets/bar area. Kitchen offers one of a kind pantry, floating shelves on walls. Main Bedroom offers mountain views, custom wall design, bay windows while main bathroom has stunning wall paper, custom mirrors and a large rain shower head. Bonus room by day is an office and by night is transformed into a bedroom with wall bed and collapsible shutters for privacy. Garage offers 6 foot extension, epoxy flooring, A/C and heat, overhead storage. Be "SO PROUD TO CALL THIS HOME YOURS".
Email To A Friend
Mortgage Calculator
Monthly Payment:
Monthly Payment does not include taxes, insurance, or possible mortgage insurance. It is an estimate of principle and interest only.
