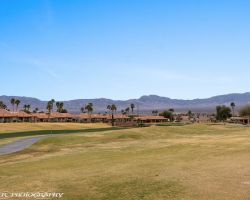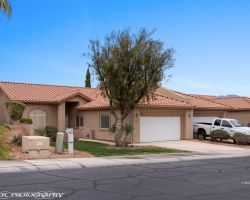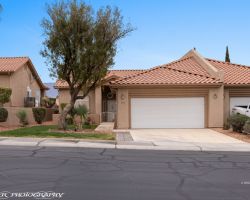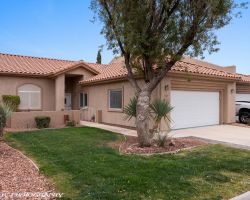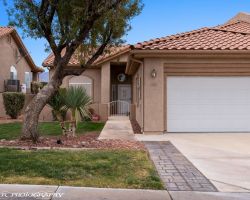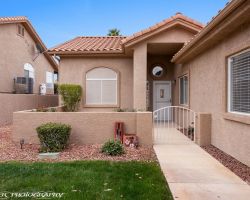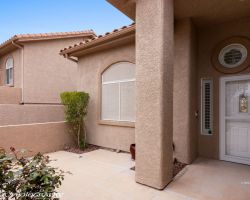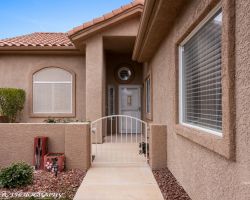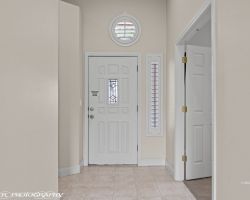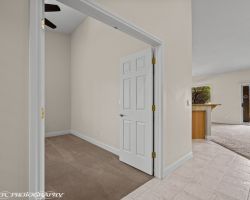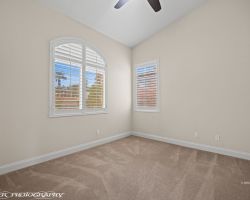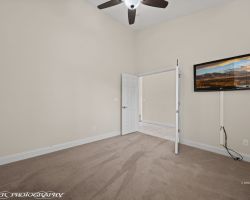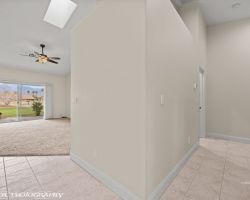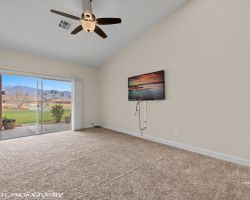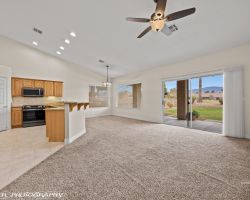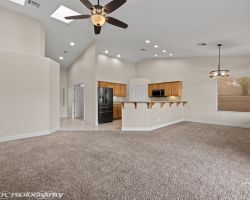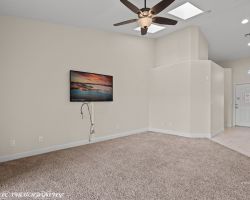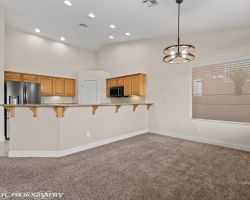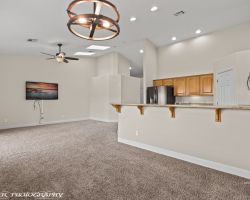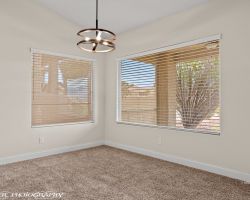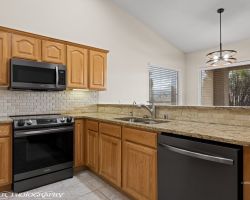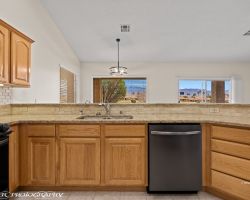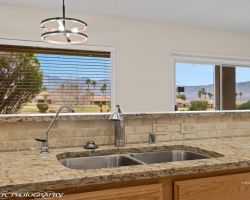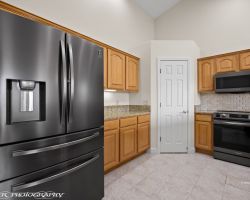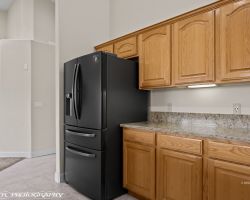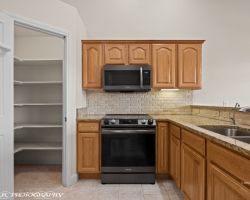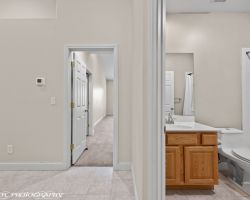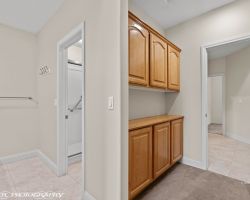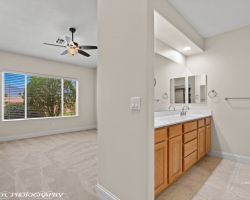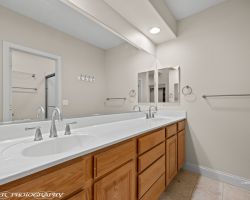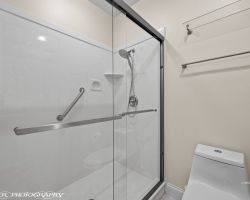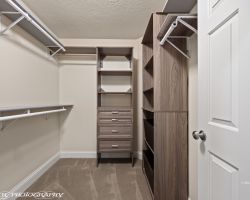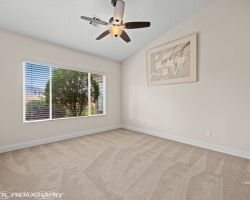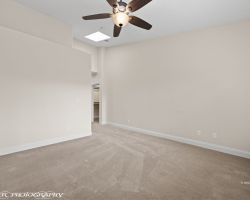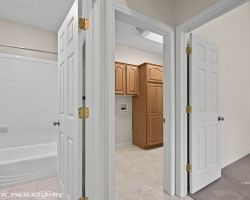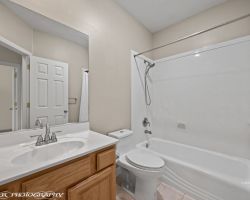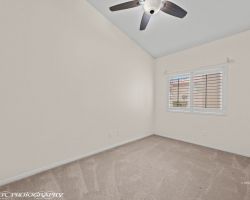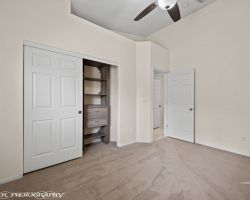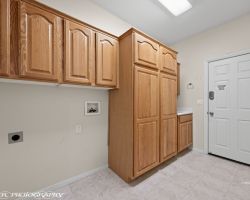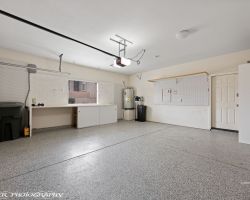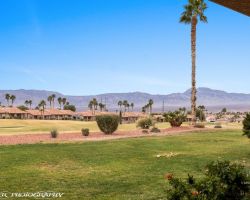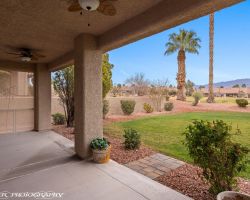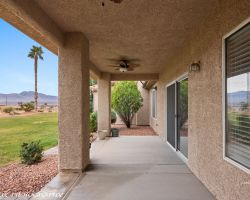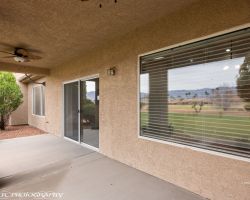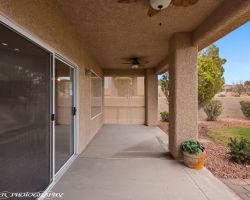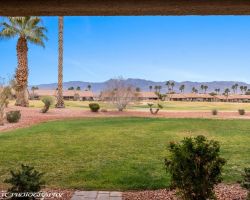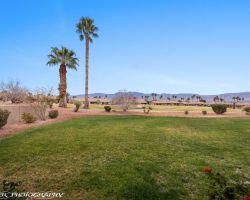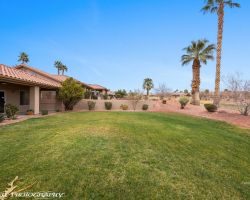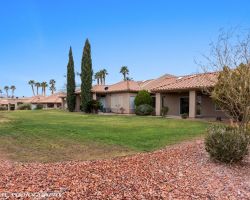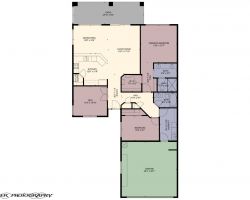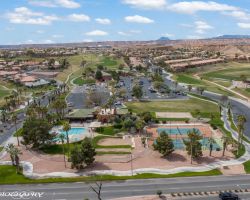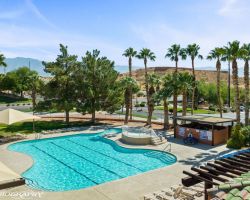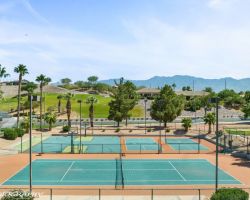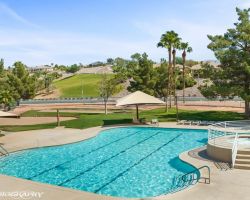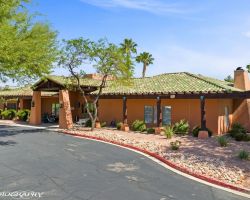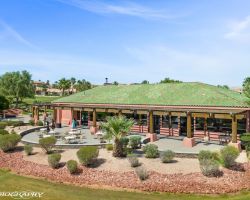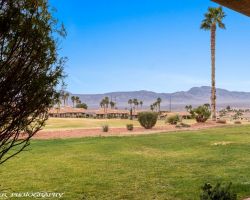
$5700...12 MONTHS HOA DUES PAID FOR BUYER AT CLOSE
MLS#: 1126240 $349,000 1132 Chaparral Dr - Mesquite, NV 89027
Mountain Views to the east off the patio
East and South Views of the Mountains
Front of Townhome
Front of Townhome
Front of Townhome
Brick pavers extend width of driveway
Front View of Townhome
Front Door - Glass Door
Entry to Front Courtyard
Entryway
French Doors Open into Den
Den - Plantation Shutters
Den - French Doors open into Den
Entry into Living Room
Entry to the left is into the living room.
Entry to the right is into the bedrooms
Living Room
Kitchen - Living Room - Dining Area
Living Room - Kitchen - Dining
Living Room
Kitchen
Kitchen - Dining Area
Dining Area
Dining Area
Windows surround dining area on the north and east side with views of the mountains
Kitchen - Custom Backsplash
Kitchen - open to dining - living room
Kitchen - Reverse Osmosis
Kitchen - Smoked Stainless Steel Appl.
Kitchen - Granite Counters
Kitchen - Corner Pantry
Entry to Main Bedroom - Guest Bath -
Main Bedroom - Linen - Storage Closets
Main Bathroom - Main Bedroom
Main Bedroom
New Update Chrome Faucets
Main Bathroom - Walk-in Shower
New Glass Doors
Updated Chrome Trim
Main Bedroom - Walk-in closet
Main Bedroom - Views of Golf Course
Main Bedroom
Entry- Guest Bath-Laundry -Guest Bed
Guest Bathroom - New Toilet
New Update Chrome Faucets
New Update Chrome Shower Ensemble
Guest Bedroom
Guest Bedroom - Closet Organizer
Laundry Room with sink
Epoxy Floors in the Garage
Water Softener
Fairway and mountain views
Covered Back Patio
Views of the golf course
Screens on north end provide privacy
Covered Back Patio
Large Picture Windows
Massive picture windows bring in immense light to the dining area with great views
Covered East Facing Patio
Extra Deep Grassy Area off the Backyard
Mountain Views Frame the backyard
Extra Deep Grassy Backyard
Fairway lies beyond the spacious grassy area just off the back patio
Back View of Townhome
Back View of Townhome
Floor Plan
Aerial of Community Sports Center
Mesquite Vistas Pool
Pickleball Courts
Mesquite Vistas Hot Tub and Pool
Mesquite Vistas Sports Center
Golf Course Club House Back Patio
Beautiful outdoor patio serves food - walking distance to the Mesquite Vistas Sport Center
1 of 59
Presented By:

Melanie Cohen
Premier Properties of Mesquite
Cell: (702) 860-1514


Property Information
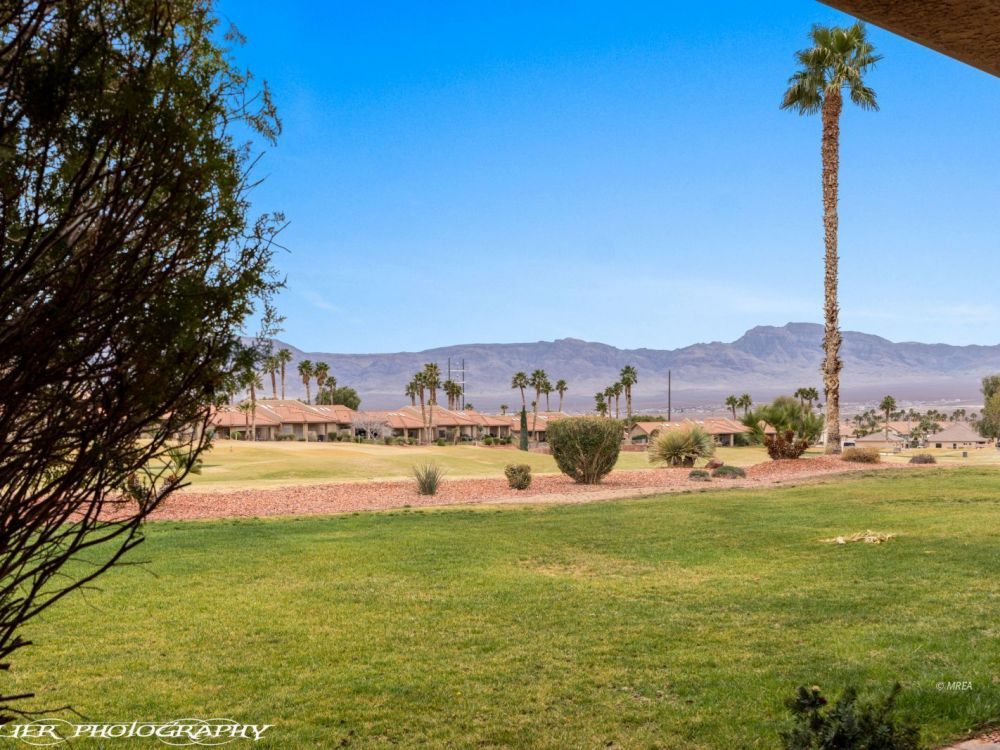
$349,000
1126240
Active
1132 Chaparral Dr
Mesquite, NV 89027
Mesquite, NV 89027
1
1.75
2 Car Attached
1,478
0.05
$5700...12 MONTHS HOA DUES PAID FOR THE BUYER... PAID BY THE SELLER. INCREDIBLE OFFER ! Smart choices in renovating dollars created this beautiful interior living space, yet "AFFORDABLE" on the highly sought after Canyons Golf Course. Premium location offers an east facing orientation with unobstructed views of the mountains across the fairway. French doors open into the den with plantation shutters. Kitchen offers granite counters, tiled backsplash, reverse osmosis, new smoke stainless steel appliances and corner pantry. Living room, dining and kitchen offers the optimum in "open living space" with VIEWS from each of these rooms of the incredible outdoor beauty which is just steps away onto your large covered east facing back patio. Backyard offers unique "extra deep setback" with large grassy area. Natural light flows into the windows from the north and east. Main and guest bathrooms have new updated faucets, fixtures and toilets. Large laundry also has a sink. Garage has epoxy flooring and a water softener. All-inclusive HOA offers access to Mesquite Vistas pool, spa, pickleball courts and workout facility. Monthly pest control service. Immaculately maintained.
For more information on this property please contact:


Melanie Cohen
Premier Properties of Mesquite
840 Pinnacle Ct. # 104
Mesquite, NV 89027
Cell - (702) 860-1514
melanieinmesquite@gmail.com
Notice: All information (including measurements) is provided as a courtesy estimate only. It is not guaranteed to be accurate and should be independently verified.
Contact


Melanie Cohen
Premier Properties of Mesquite
840 Pinnacle Ct. # 104
Mesquite, NV 89027
Cell - (702) 860-1514
melanieinmesquite@gmail.com
Notice: All information (including measurements) is provided as a courtesy estimate only. It is not guaranteed to be accurate and should be independently verified.
Mortgage Calculator
Monthly Payment:
Monthly Payment does not include taxes, insurance, or possible mortgage insurance. It is an estimate of principle and interest only.
