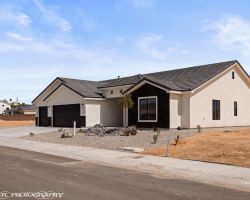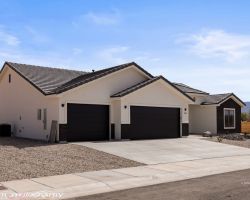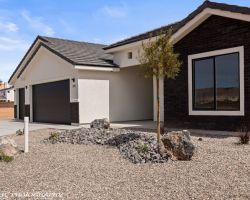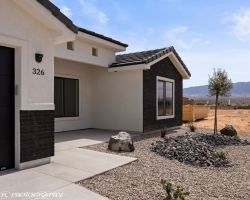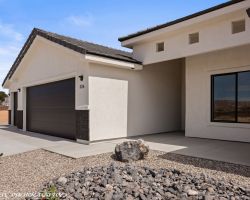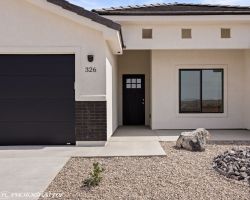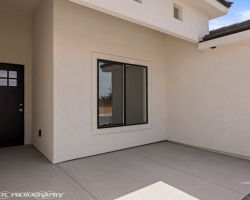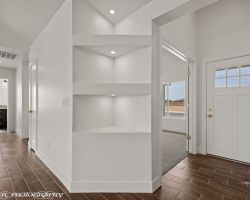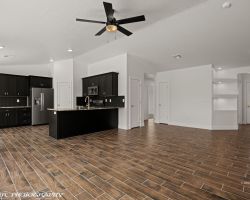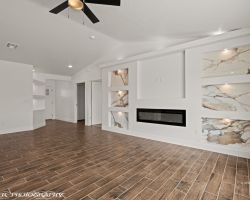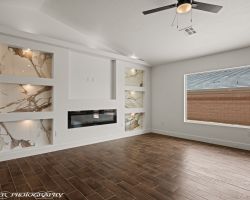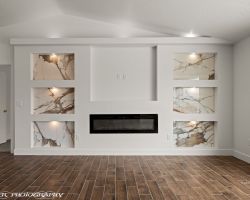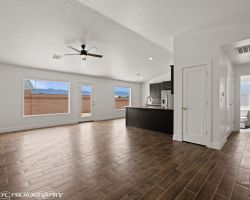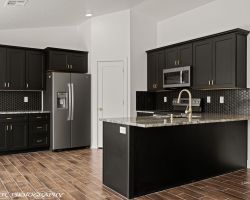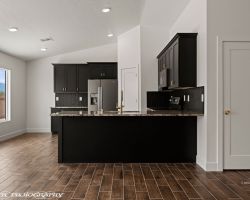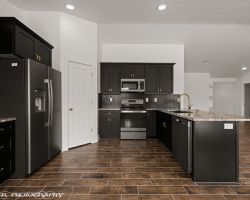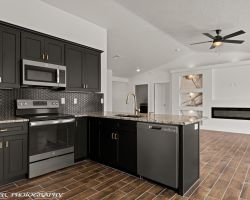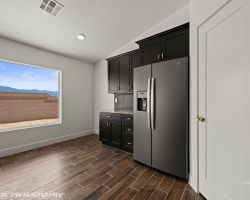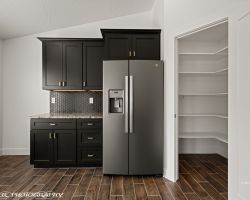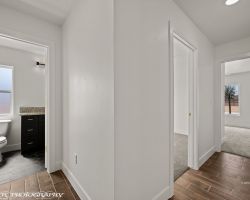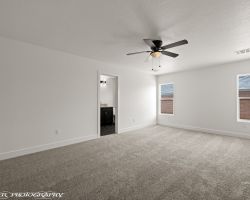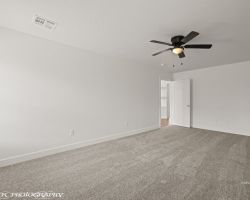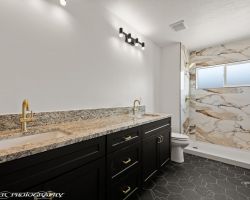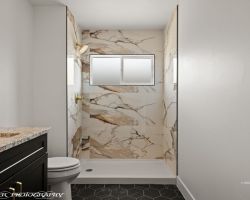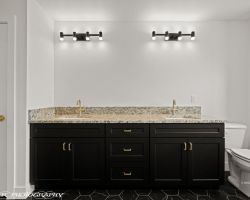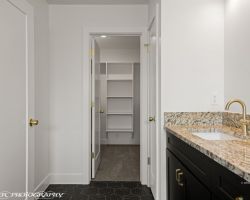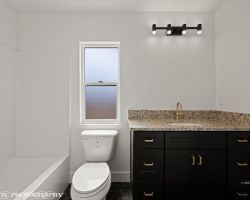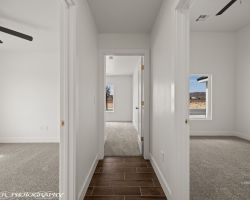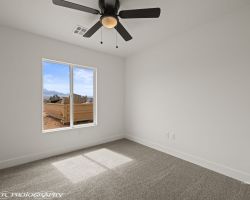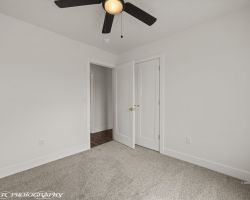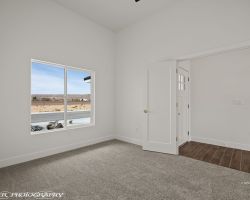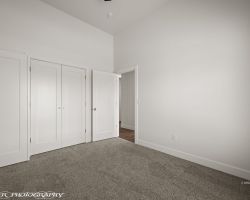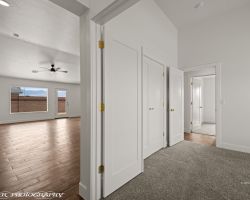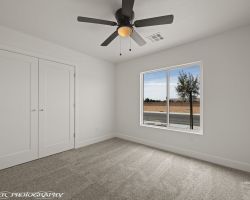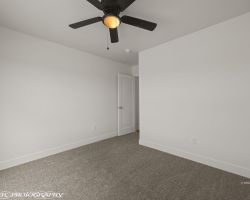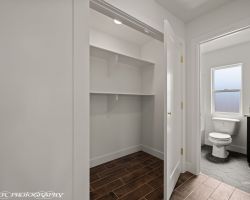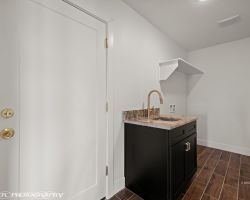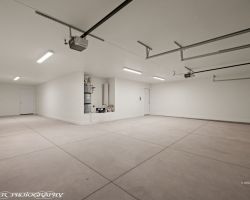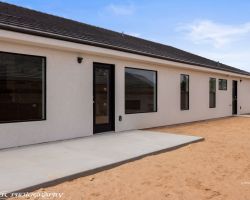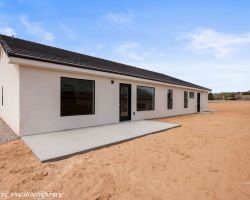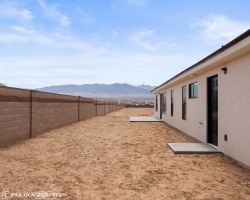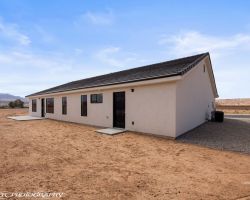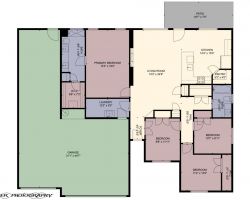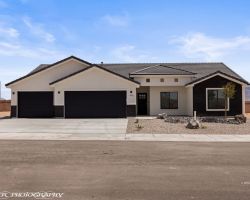
NO HOA - 4 Car Garage - 4 Bed - 2 Bath - RV Parking
MLS#: 1126150 $474,900 326 Ralston Rd - Mesquite, NV 89027
Front of Residence
Front of Residence
Front of Residence
Front of Residence
Front of Residence
Front of Residence
Front of Residence
Front Patio
Entryway
Entryway - Laundry Room
Living Room - Kitchen
Living Room - Electric Fireplace
Living Room - Large Window
Living Room - Built-in Decorative Niches
Living Room
Kitchen - Granite Counters
Kitchen - Hallway Storage Closet
Kitchen - Stainless Steel Appliances
Kitchen - Custom Backsplash
Kitchen - Dining Area
Kitchen - Corner Pantry
Hallway to Guest Bathroom & Bedrooms
Kitchen - Entrance out to back patio
Main Bedroom
Main Bedroom
Main Bathroom Walk-in Shower
Main Bathroom - Walk-in Shower
Main Bathroom Vanity
Main Bathroom - Walk-in Closet
Guest Bathroom
Hallway to 3 Guest Bedrooms
Guest Bedroom # 1
Guest Bedroom # 1
Guest Bedroom # 2
Guest Bedroom # 2
Guest Bedroom # 3
Guest Bedroom # 3
Guest Bedroom # 3
Hallway Linen
Laundry Room with sink
4 Car Garage
4 Car Garage
Back of Residence
Back of Residence
Back of Residence
Back of Residence
Floor Plan
1 of 47
Presented By:

Melanie Cohen
Premier Properties of Mesquite
Cell: (702) 860-1514


Property Information
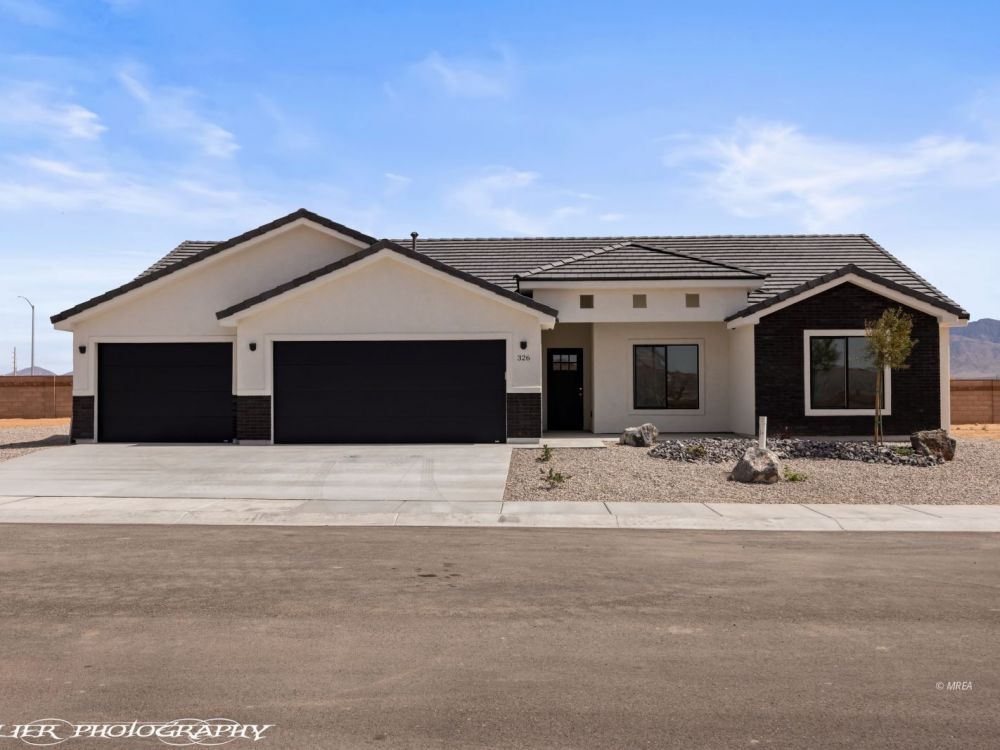
$474,900
1126150
Active
326 Ralston Rd
Mesquite, NV 89027
Mesquite, NV 89027
4
2
4 Car Attached
1,696
0.18
NO HOA....4 Car Garage. 4 Bedrooms. 2 Bathrooms. RV Parking. Sewer, water and power hookups for RV. 1696 square feet. Tiled floors in entryway, living room, kitchen, dining area. bathroom and laundry room. Granite counters throughout. Customized built-in entertainment feature on main wall in living room. Large main bedroom. Front patio - sitting area on front entryway to the home. Front and side yard landscaping included. Block wall completed on the rear wall of the backyard. Estimated completion for this home will be first or second week of March. Taxes shown are for the land only. Buyer will be sent a tax notice for the home and the land from clark county assessor.
For more information on this property please contact:


Melanie Cohen
Premier Properties of Mesquite
840 Pinnacle Ct. # 104
Mesquite, NV 89027
Cell - (702) 860-1514
melanieinmesquite@gmail.com
Notice: All information (including measurements) is provided as a courtesy estimate only. It is not guaranteed to be accurate and should be independently verified.
Contact


Melanie Cohen
Premier Properties of Mesquite
840 Pinnacle Ct. # 104
Mesquite, NV 89027
Cell - (702) 860-1514
melanieinmesquite@gmail.com
Notice: All information (including measurements) is provided as a courtesy estimate only. It is not guaranteed to be accurate and should be independently verified.
Mortgage Calculator
Monthly Payment:
Monthly Payment does not include taxes, insurance, or possible mortgage insurance. It is an estimate of principle and interest only.
