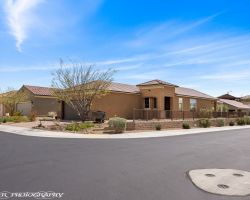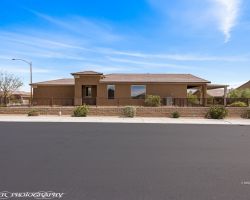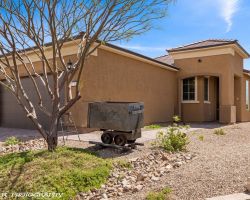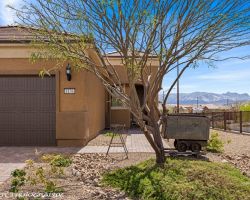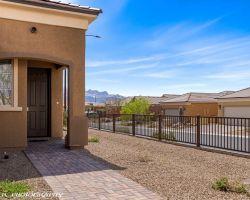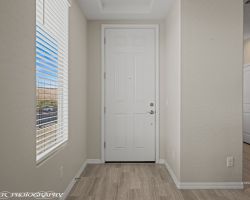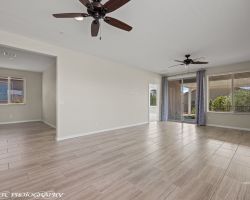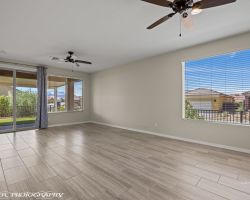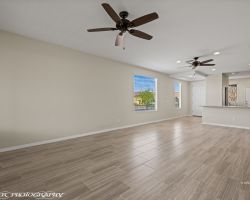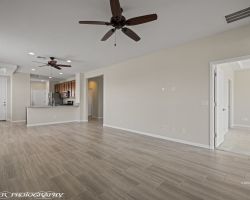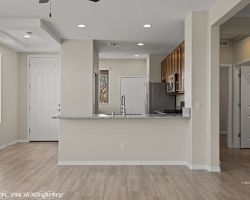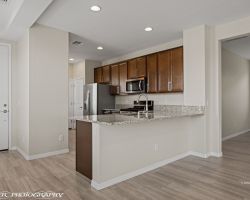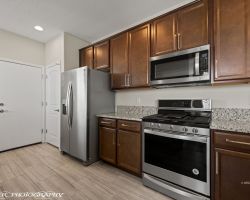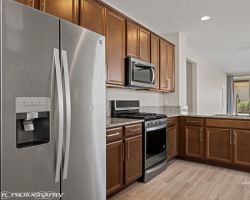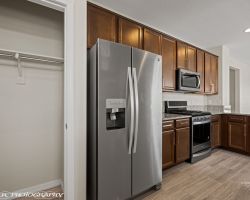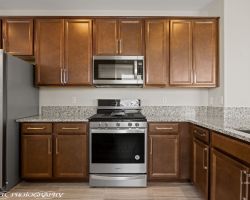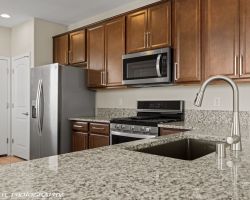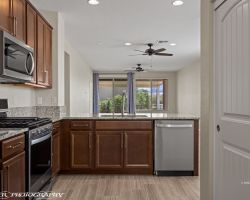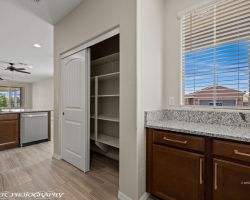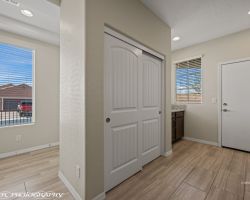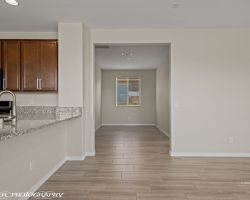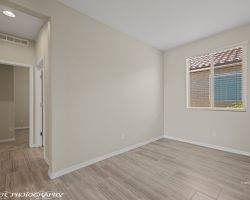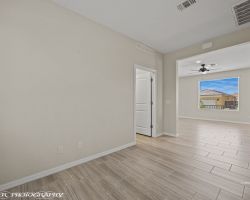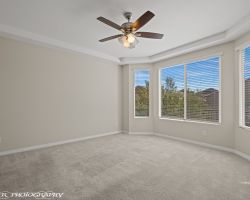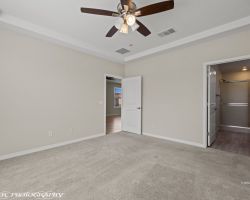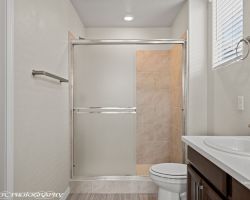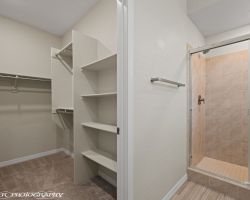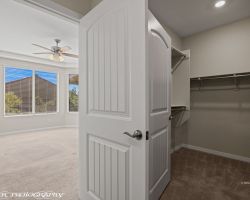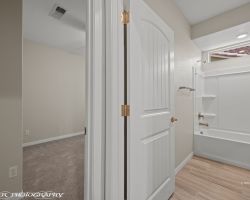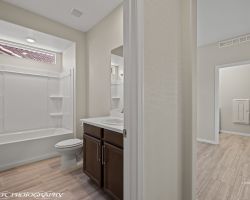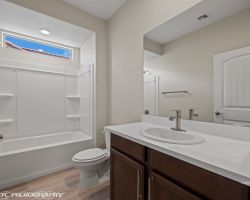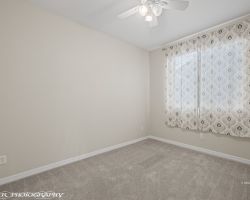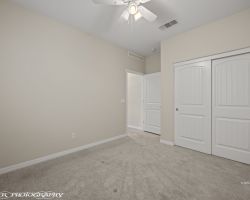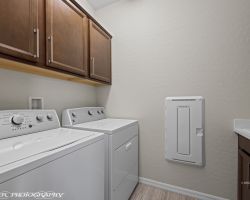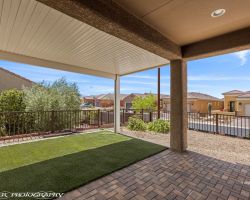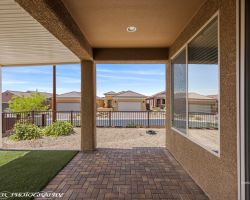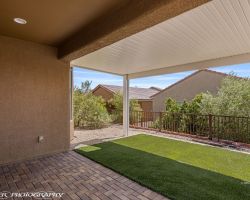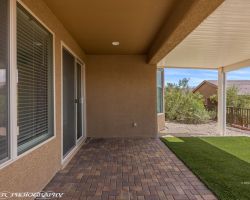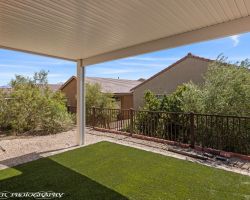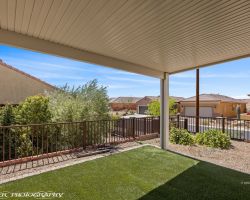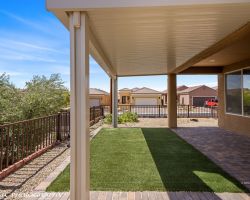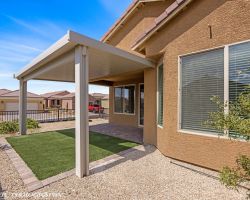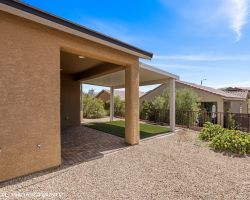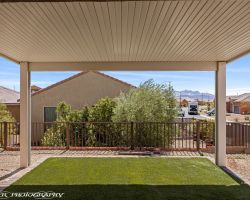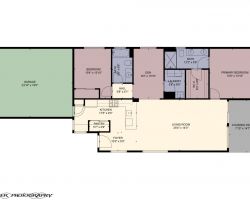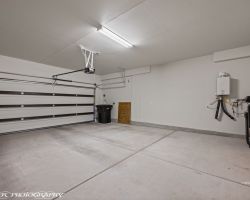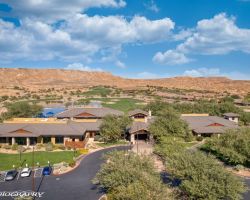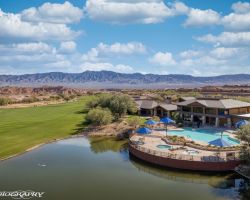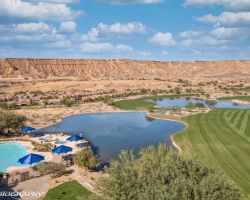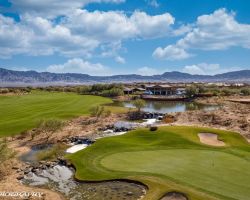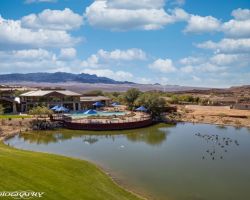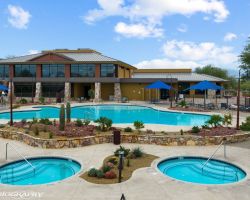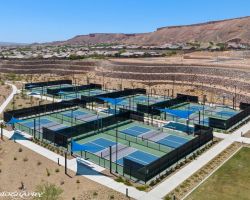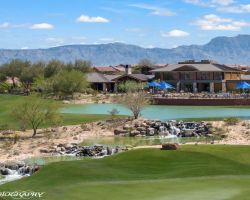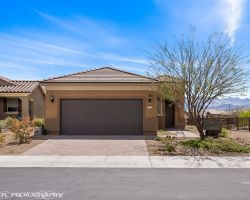
Thoughtfully Upgraded - Move-in Ready - Sun City Beauty
MLS#: 1126338 $379,000 1176 Cherry Blossom Way - Mesquite, NV 89034
Front of Residence
Corner Lot
Side View of Residence
Front of Residence
Front of Residence
Front of Residence
Front Door - Entryway
Living Room
Living Room
Living Room
Living Room
Kitchen
Front Door - Kitchen
Kitchen - Gorgeous Cabinets
Kitchen - Stainless Steel Appliances
Kitchen - Broom - Vacuum Closet
Kitchen
Kitchen Peninsula - Large Basin Sink
Kitchen - Views out to Living Room
Kitchen Coffee Station - Large Pantry
Kitchen - Double Sliding Pantry Door
Kitchen - Entry to Den
Den
Den
Main Bedroom - Bay Windows
Main Bedroom
Main Bathroom - Double Sinks
Main Bathroom
Main Bedroom - Walk-in Closet
Main Bedroom - Walk-in Closet
Entry to Guest Bedroom & Guest Bath
Guest Bathoom
Guest Bathroom
Guest Bedroom
Guest Bedroom
Laundry Room - Washer & Dryer
Washer and Dryer Included
Laundry Room Sink - Linen Closet
Excellent Outdoor Entertaining Area
Covered Outdoor
Astro Turf - Extended Pergola
Brick Paver Patio
Spacious Solid Overhead Pergola
Extended Pergola
Extended Pergola
Backyard - Extended Pergola
Side View of Backyard
Side View of Backyard
Covered Back Patio
Floor Plan
Garage
Community Cluhouse
Community Pool
Community Clubhouse
Flat Top Mesa - Conestoga Golf Course
Conestoga Golf Course
Community Clubhouse
Community Sports Complex
Outdoor Pool and Two Spas
Pickleball Courts
Community Clubhouse
1 of 59
$379,000
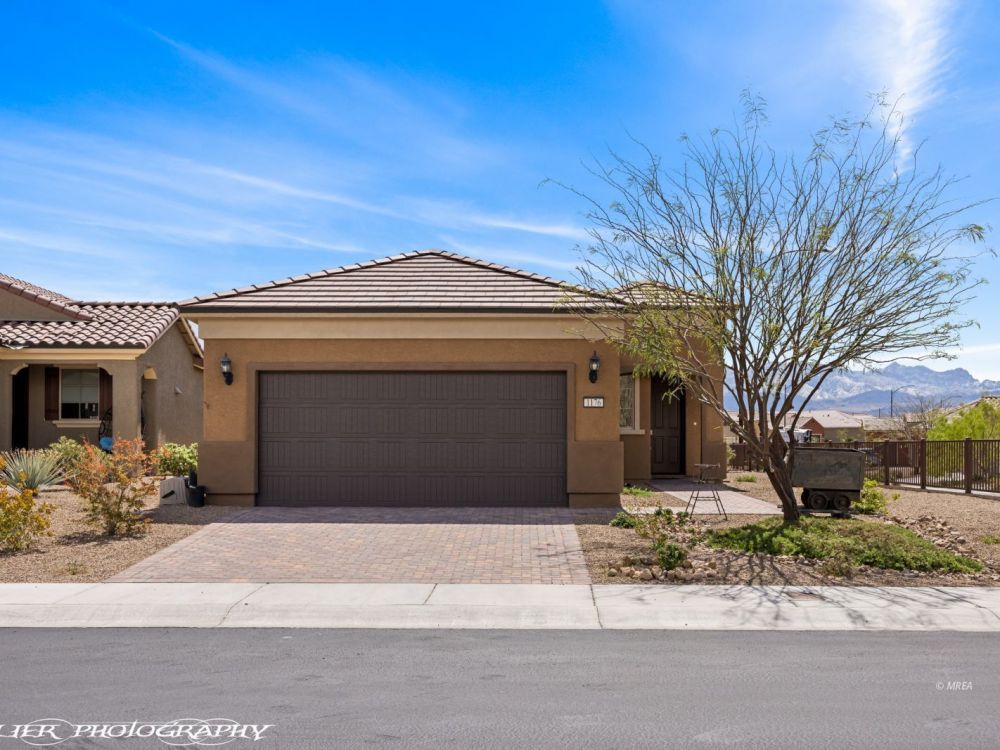
1176 Cherry Blossom Way
2 bedrooms
1.75 bathrooms
1410 sq. ft.
0.12 acres
2 car garage

Property Information

$379,000
1126338
Active
1176 Cherry Blossom Way
Mesquite, NV 89034
Mesquite, NV 89034
2
1.75
2 Car Attached
1,410
0.12
Welcome to 1176 Cherry Blossom Way....Located in Crimson Ridge...on an attractive, corner lot with a brick paver driveway. Costly upgraded plank tile flooring is found throughout the entry, living room, den, kitchen, dining, laundry and bathrooms. Kitchen offers highly desirable natural gas cooking range, custom coffee station, granite counters, stainless steel appliances, extra large pantry with double sliding doors, large single basin sink and a spacious extra wide peninsula - perfect for using as a buffet station when entertaining guests in your home. Living room is a seamless extension from the kitchen and dining area. Den is conveniently located just off the living room. Main bedroom has beautiful bay windows that make this bedroom so much larger. Main bathroom offers tiled walk-in shower. Laundry room has a sink and a large linen closet. Thoughtfully designed backyard offers brick paver patio, extended pergola, gas stub off the back patio, astro turf and is fully fenced. Southern orientation offers year round outdoor enjoyment. Community clubhouse offers indoor and outdoor pools, spa, indoor track, gym and billards room. Vacant and on lockbox.
Email To A Friend
Mortgage Calculator
Monthly Payment:
Monthly Payment does not include taxes, insurance, or possible mortgage insurance. It is an estimate of principle and interest only.
