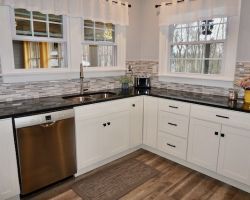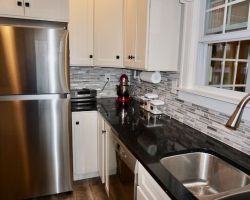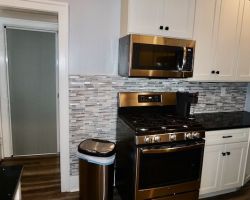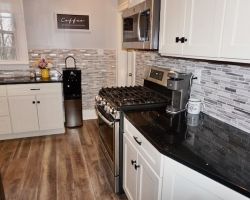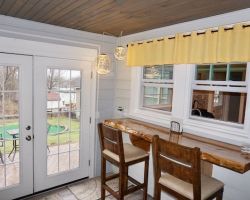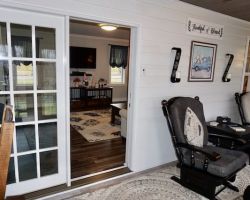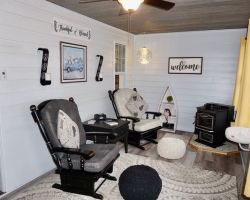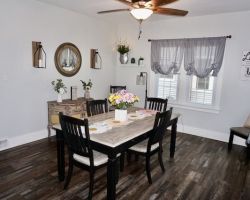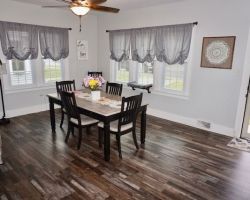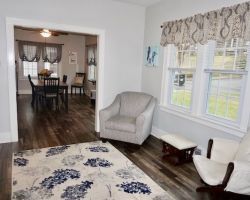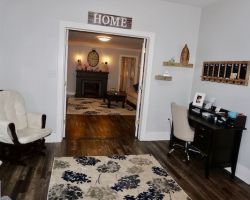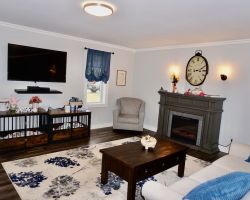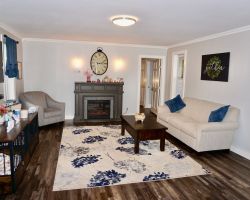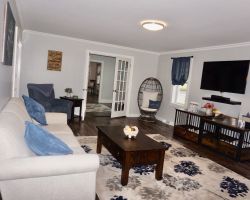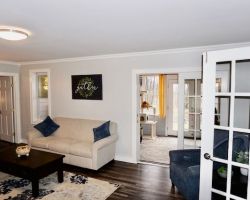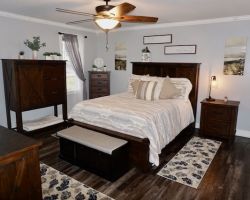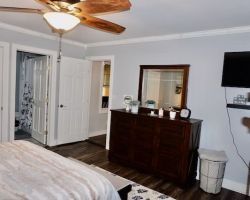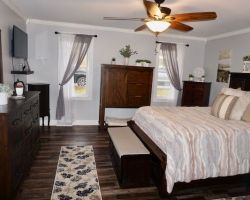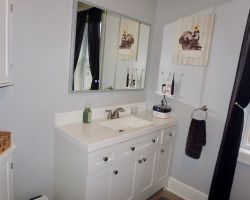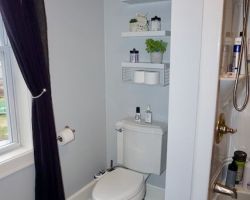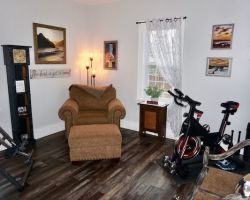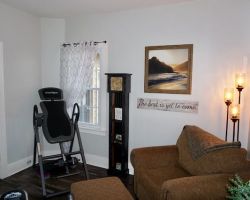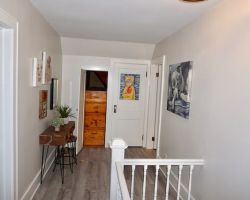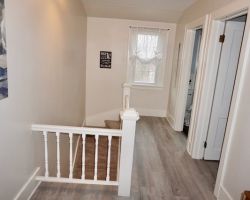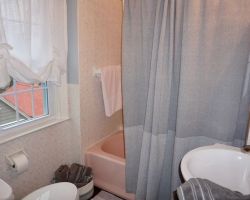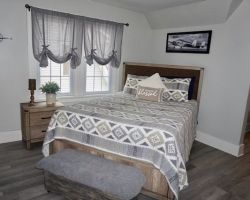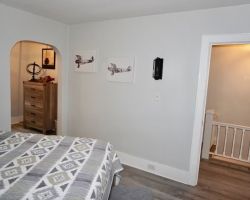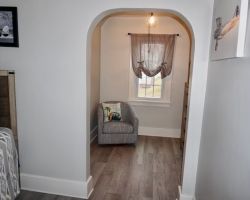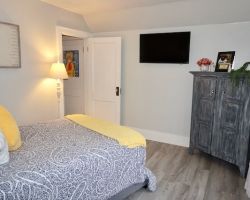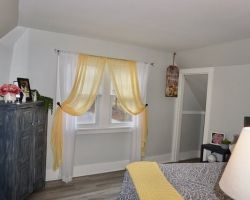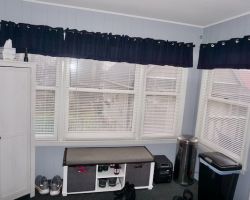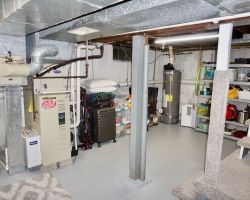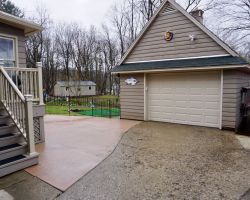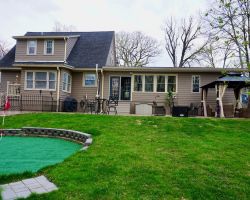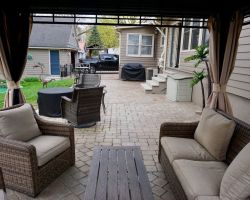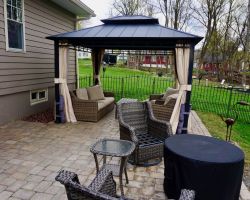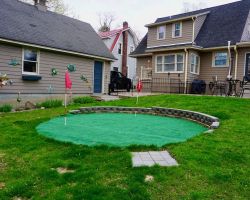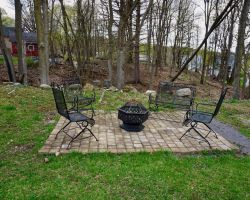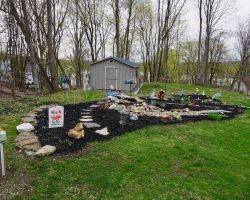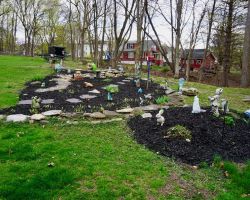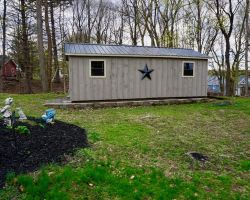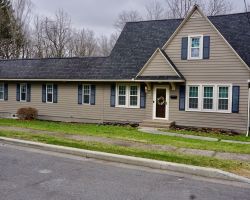
Canajoharie Hidden Gem
MLS#: 202514955 $338,000 45 3rd Ave - Canajoharie, NY 00000
Breakfast Nook
Breakfast Nook
Breakfast Nook
Sitting area in breakfast nook
Dining Room
Dining room
Office / Den
Office / Den
Ensuite
Primary bedroom
Ensuite bath
Primary bath
2nd bedroom
2nd bedroom 1st floor
2nd floor
Hallway 2nd floor
2nd floor bath
Bathroom 2nd floor
1st bedroom 2nd floor
1st bedroom 2nd floor
Nursery room
Nursery room off bedroom 2nd floor
2nd bedroom 2nd floor
2nd bedroom 2nd floor
Mud room
Mud room
1 of 45
$338,000
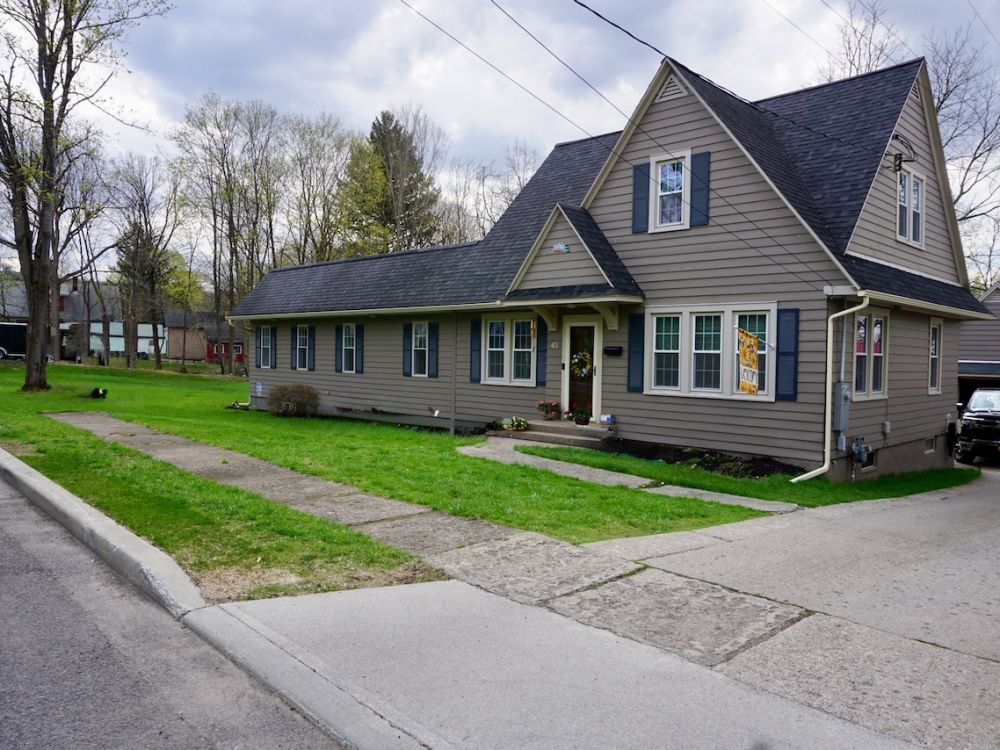
45 3rd Ave
4 bedrooms
2 bathrooms
0.78 acres
1 car garage

Property Information

$338,000
202514955
Active
45 3rd Ave
Canajoharie, NY 00000
Canajoharie, NY 00000
4
2
1 Car Detached
0.78
Charming & Move-In Ready Home in Historic Canajoharie
Welcome to this hidden gem at 45 3rd Ave., nestled in the heart of historic Canajoharie, NY. Lovingly maintained and thoughtfully upgraded, this move-in ready home is packed with charm and modern conveniences. Step inside to a beautifully updated kitchen featuring granite countertops, a tile backsplash, stainless steel appliances, and views into a cozy breakfast room warmed by a pellet stove and framed by French doors leading to a paver patio—perfect for morning coffee or evening entertaining. Just off the kitchen is a versatile den or office, ideal for remote work or a quiet reading nook. The formal dining room offers space for gatherings, while the inviting living room boasts an electric fireplace for added ambiance. The spacious primary suite is located on the main level and features a private full bath and walk-in closet, accompanied by a second bedroom, making single-level living easy and convenient. Head upstairs to discover two more bedrooms, an additional full bath, and a clever closet with built-in storage drawers—a perfect blend of character and function. Outside, this home truly shines with a double lot, a detached one-car garage, fenced-in backyard, fire pit, putting green, garden space, and a new shed for all your tools and toys.
Email To A Friend
Mortgage Calculator
Monthly Payment:
Monthly Payment does not include taxes, insurance, or possible mortgage insurance. It is an estimate of principle and interest only.
