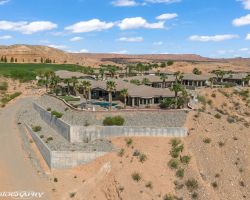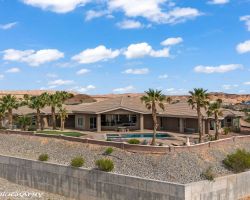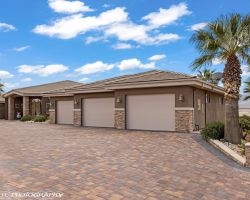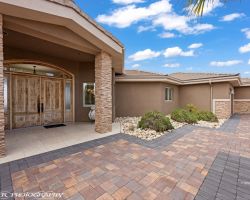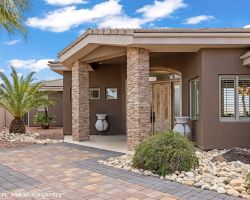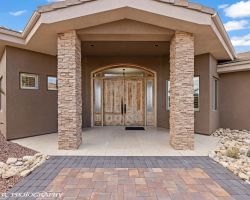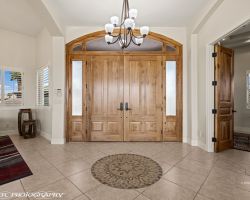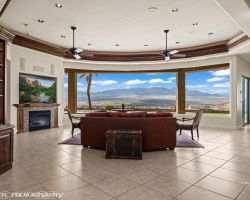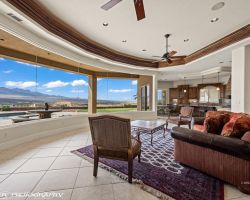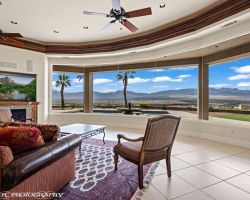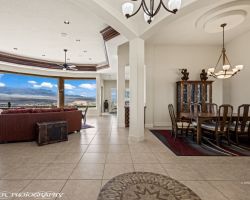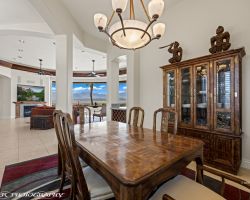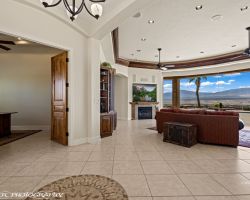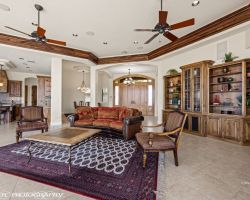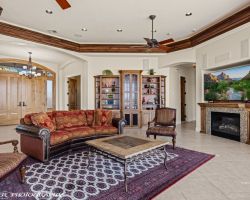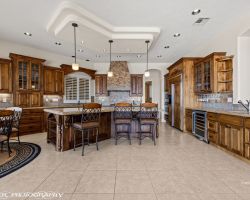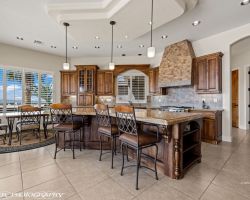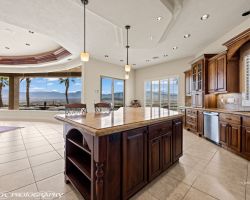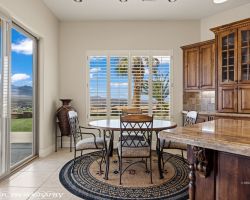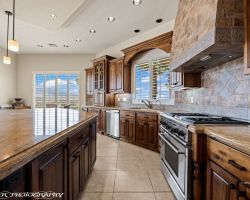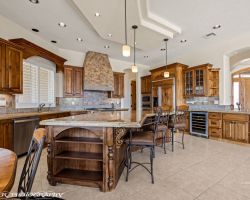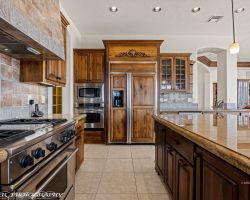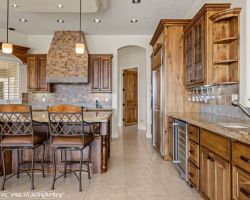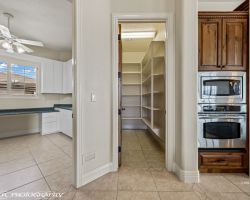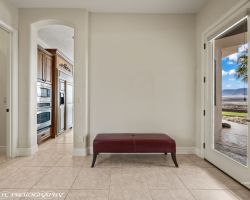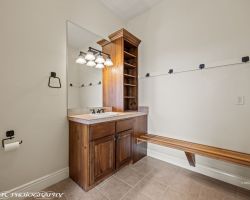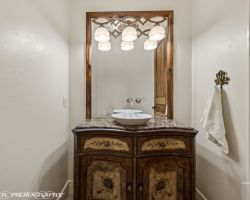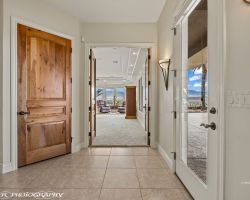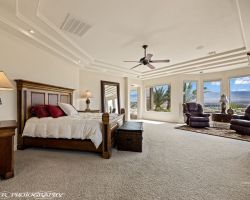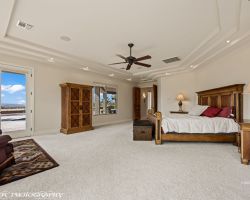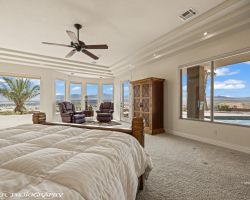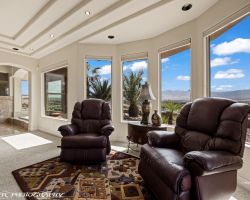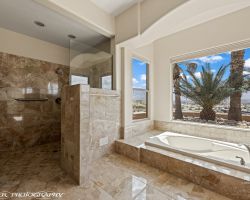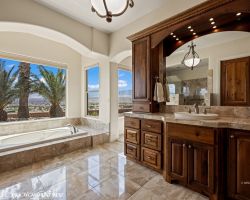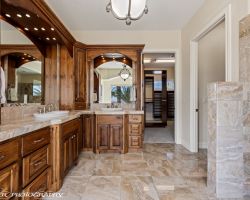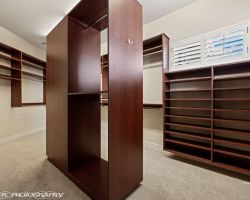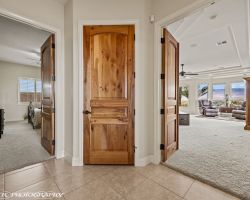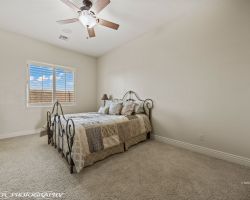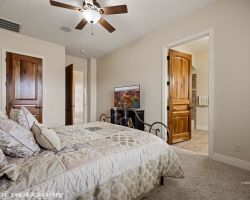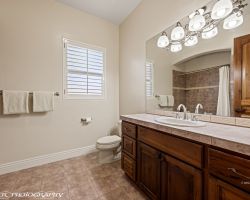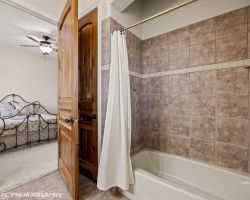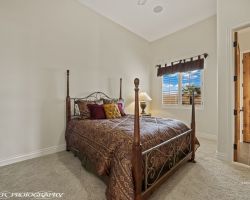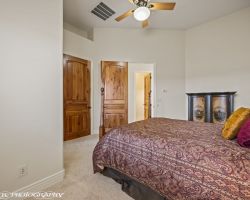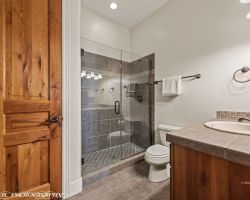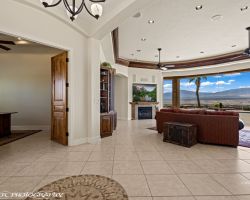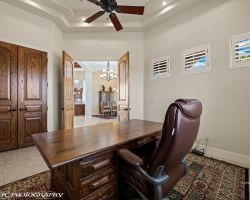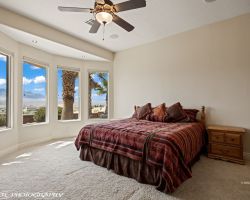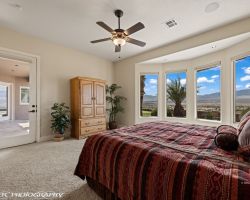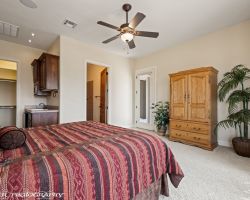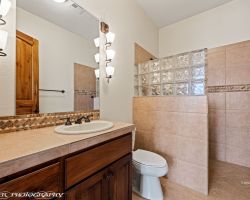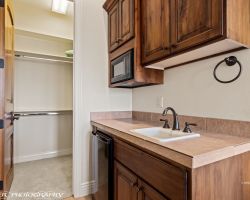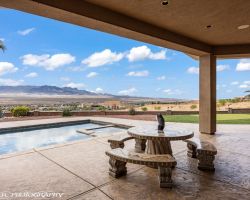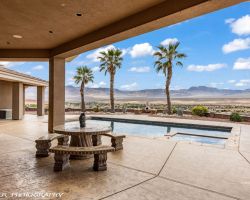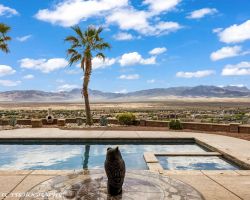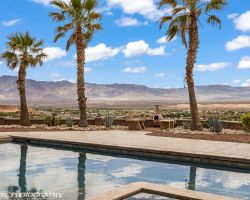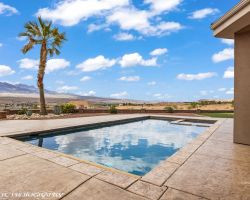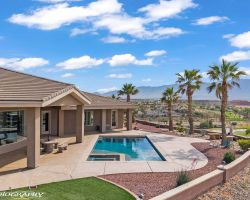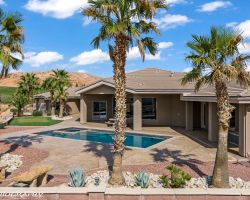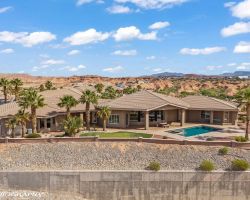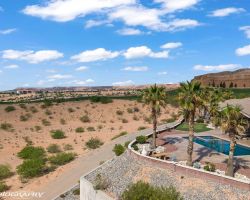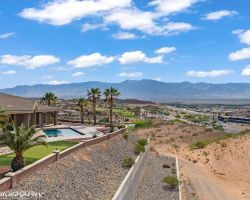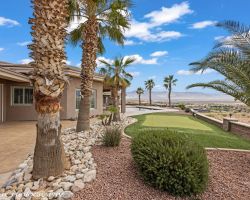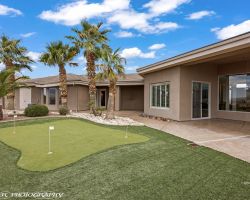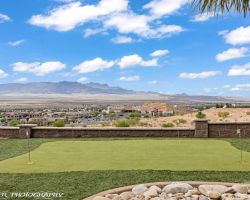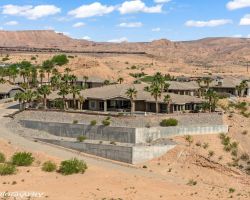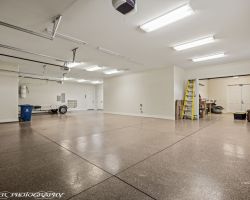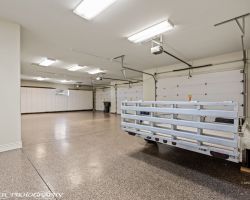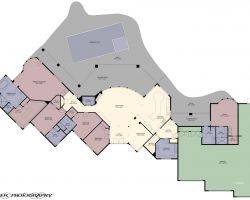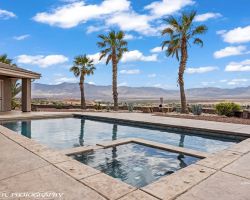
Spectacular Estate on the Ridge Overlooking Entire Valley
MLS#: 1126390 $1,675,000 450 Rolling Hills Dr - Mesquite, NV 89024
Pool and Spa
Aerial of Residence
450 Rolling Hills Drive
Front of Residence
Brick Paver Driveway
Front of Residence
Brick Paver Driveway
Front of Residence
Front of Residence
Front Entryway
Great Room
Great Room
Great Room
Great Room - Dining Room
Dining Room
Great Room
Great Room
Great Room
Kitchen - Wet Bar
Kitchen - rich colored cabinetry
Extraordinary Center Island
Exceptional entertaining area - perfect buffet serving area just off great room
Kitchen Dining Area
Kitchen - Gas Range
Kitchen
Kitchen
Wet Bar - Kitchen
Walk-in Pantry - Door to Laundry Room
Door to pool
Pool Bathroom
Half Bath
Entrance to Main Bedroom
Main Bedroom
Main Bedroom
Main Bedroom - with amazing views
Main Bedroom - Sitting Area
Main Bedroom - Walk-in Shower - Tub
Main Bedroom -
Main Bedroom
Main Bedroom Walk-in Closet
Entrance to Guest Bedroom # 1
Guest Bedroom # 1
Guest Bedroom # 1
Guest Bedroom # 1
Guest Bedroom #1
Guest Bedroom # 2
Guest Bedroom # 2
Guest Bedroom # 2
Entry to Guest Bedroom # 3
Guest Bedroom # 3
Door to Casita off Back Patio
Casita with views
Casita with views
Casita
Casita - Tiled Walk in Shower
Casita - Refrigerator - Microwave - Sink
Walk-in closet
Covered Back Patio
Spacious Covered Back Patio
Spa - Pool - Views
Palms, Pool, Mountain Views
Pool - Spa - Views
Aerial of Backyard
Resort Style Living
Aerial of backyard and pool
Aerial of Pool - Golf Course - Mesa
Aerial of Backyard
Putting Green
Putting Green - Views across the Valley
Putting Green and Casita
Putting Green
Viewing Area of the Valley
Aerial looking north
Garage 1910 sq ft
Garage 1910 sq ft
Floor Plan
1 of 72
$1,675,000
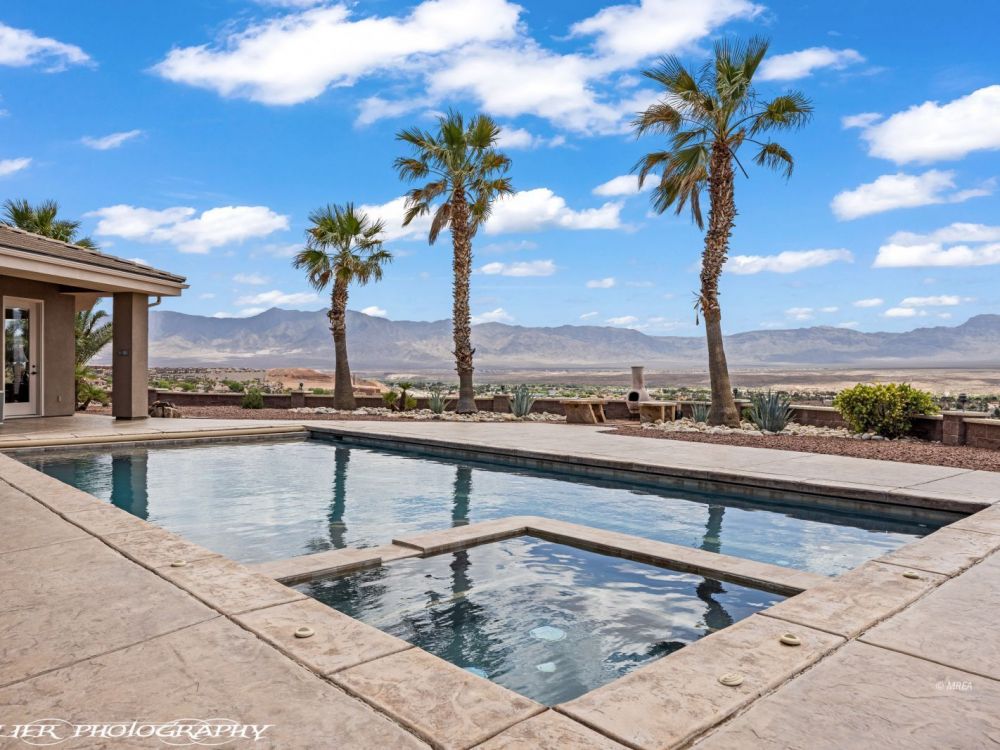
450 Rolling Hills Dr
5 bedrooms
6 bathrooms
4182 sq. ft.
45 acres
5 car garage

Property Information

$1,675,000
1126390
Active
450 Rolling Hills Dr
Mesquite, NV 89024
Mesquite, NV 89024
5
6
5 Car Attached
4,182
45.00
Welcome to 450 Rolling Hills Drive. Spectacular location offers sweeping views of the Virgin Valley Mountains, literally unobstructed from the east to the west. Truly one of Mesquite's premier locations - located high above the city on a natural desert mesa. Pool, palms, spa and putting greens...its a showplace. Great room has "one of a kind" magnificently designed solid glass wall, showcasing panoramic views from the great room, kitchen and dining areas. Kitchen was masterfully designed with entertaining in mind. Impressive custom center island draws guests and family alike to gather effortlessly between great room and kitchen. Chefs will appreciate the gas range and massive walk-in pantry. Main bedroom suite is simply luxurious with captivating views, massive walk-in closet, sunken tub, tiled walk-in shower, private access to pool and patio. Three of the four guest rooms each have their own bathrooms. 5 Car Garage offers 1910 sq ft of premium storage space with epoxy covered floors and built-in storage cabinets. Half bath is conveniently located off the pool for guests and family. Casita offers tiled walk-in shower, refrigerator & microwave, impressive.
Email To A Friend
Mortgage Calculator
Monthly Payment:
Monthly Payment does not include taxes, insurance, or possible mortgage insurance. It is an estimate of principle and interest only.
