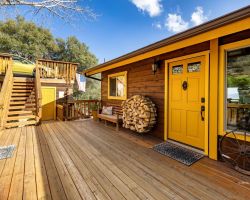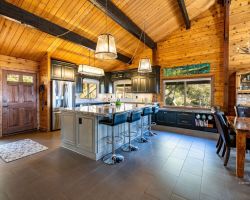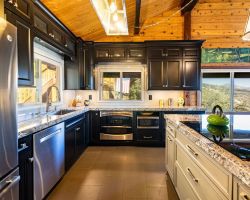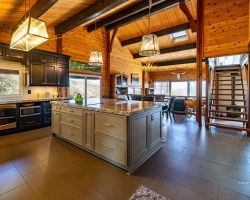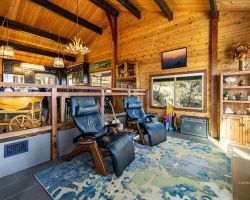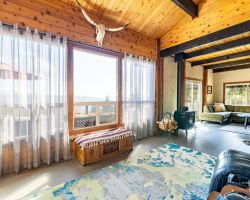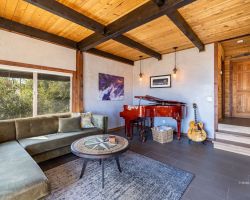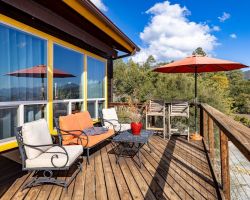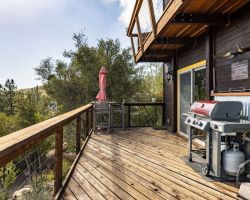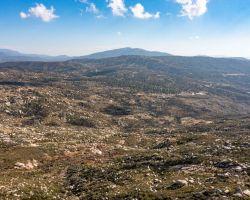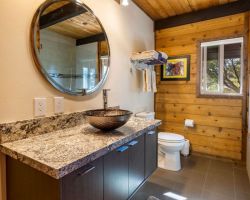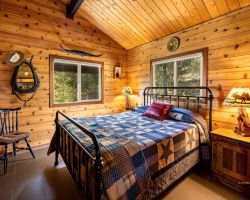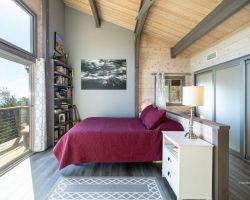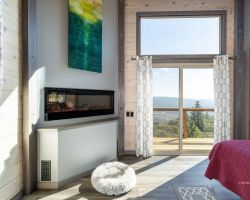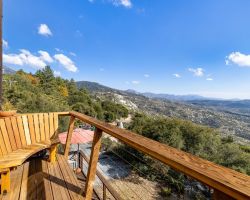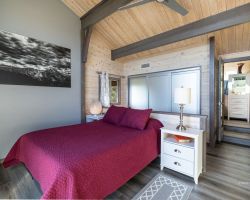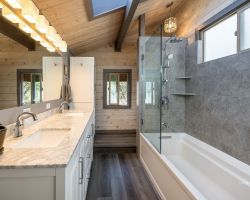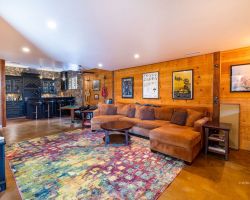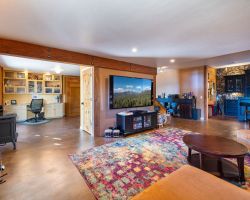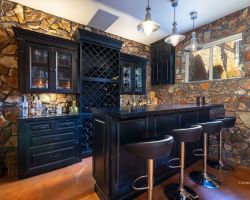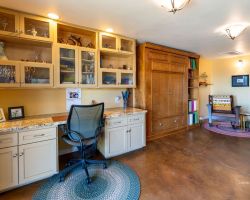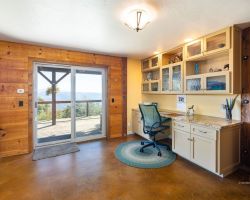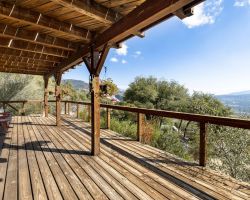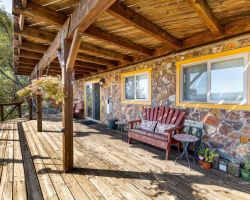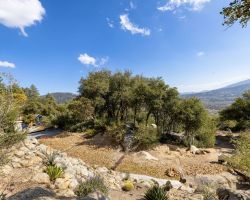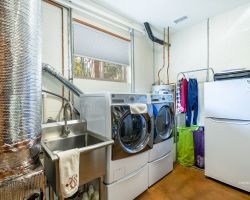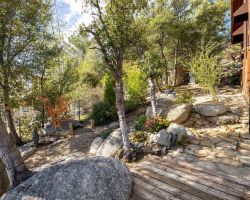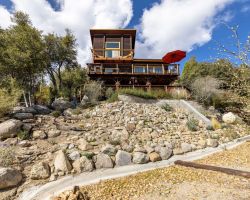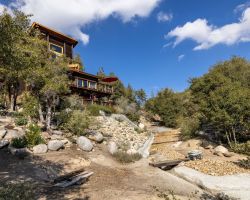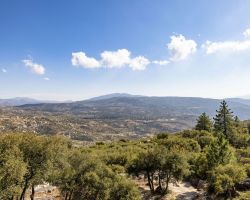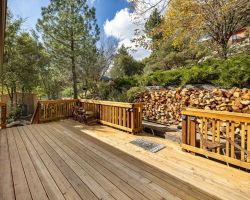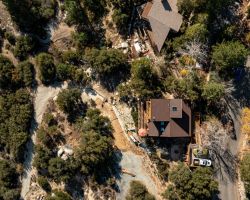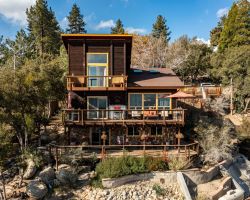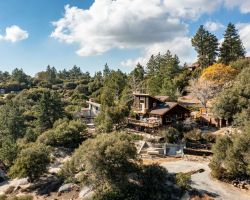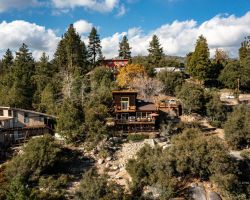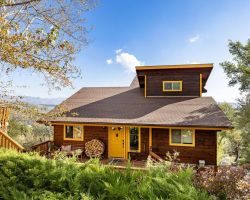
Spectacular Views | Banana Belt
MLS#: 2010968 $899,000 53015 Double View DR - Idyllwild, CA 92549
Exterior Front
Deck / Front Porch
Gourmet Kitchen
Gourmet Kitchen
Gourmet Kitchen / Dining Room
Stairs up to Master Suite
Living Room
Living Room
Living Room
Deck off Living Room
Deck off Living Room
Deck Views
Quest Bathroom
Quest Bedroom
Master Bedroom
Master Bedroom
Views from Master Bedroom Deck
Master Bedroom
Master Bathroom
Downstairs Family Room / Bar
Downstairs Family Room
Downstairs Bar
Downstairs Office / Murphy Bed
Downstairs Office
Deck off Downstairs Office Area
Deck off Downstairs Office Area
Deck Views
Downstairs Laundry / Storage Room
Back Yard
House View from below
Views
Views
Front Porch / Deck Area
Aerial View of property
Back side of Home View
Views
Aerial View
1 of 36
Presented By:

Rick Martinez
License: 0134564
Village Properties
Cell: (760) 409-2289
Office: (951) 659-2114
:
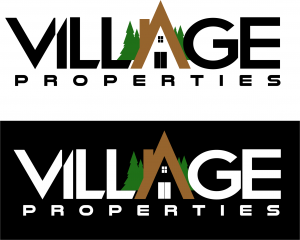

Property Information
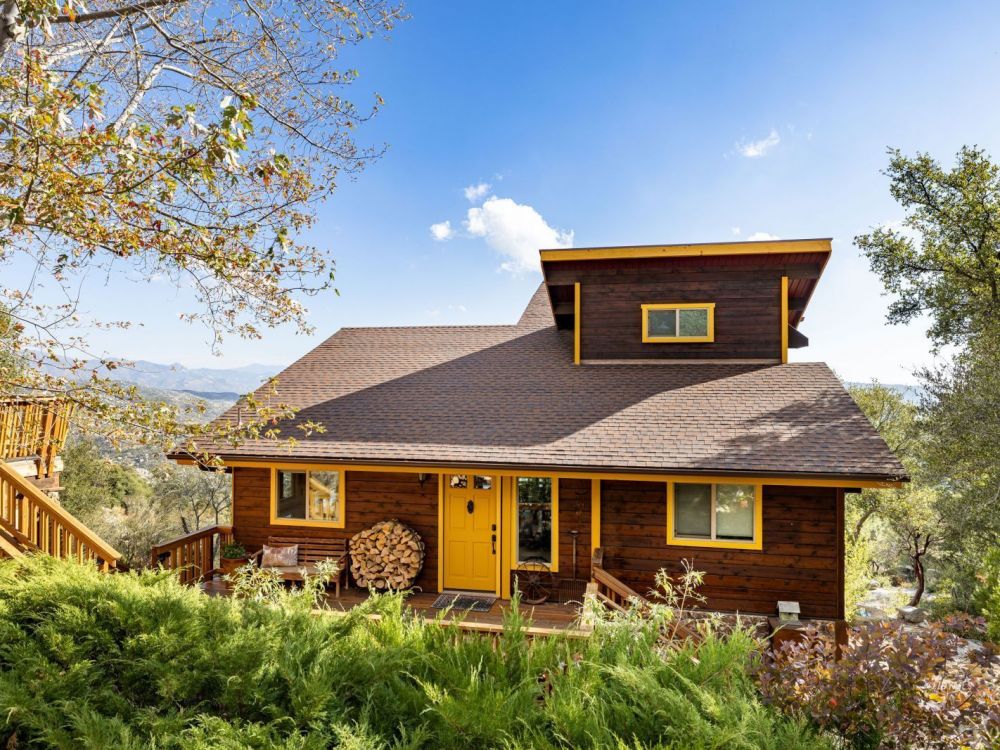
$899,000
2010968
Active
53015 Double View DR
Idyllwild, CA 92549
Idyllwild, CA 92549
2
2
2 Car
2,593
0.52
Solar Powered Home with views await you on Double View Drive known as the Banana Belt. Recently upgraded to a very high standard, this home has a gourmet kitchen spectacular granite counters and a large island with seating for five. Basement has a large built in bar, large screen (90 inch) television, wood burning stove, Murphy bed and office niche in a separate alcove, access to a second large deck and laundry room with washer/dryer and extra storage. Master Suite has electric fireplace, balcony, tub and shower. Main level has the living room with wood burning stove, guest bedroom and large bath and large deck with panoramic views. (currently unfurnished). A must see for the discriminating buyer. Adjacent lower lot .30 acres also available on separate contract.
For more information on this property please contact:


Rick Martinez
Village Properties
Post Office Box 3342
Idyllwild, CA 92549
Cell - (760) 409-2289
Office - (951) 659-2114
rick@rickmartinezproperties.com
Notice: All information (including measurements) is provided as a courtesy estimate only. It is not guaranteed to be accurate and should be independently verified.
Contact


Rick Martinez
Village Properties
Post Office Box 3342
Idyllwild, CA 92549
Cell - (760) 409-2289
Office - (951) 659-2114
rick@rickmartinezproperties.com
Notice: All information (including measurements) is provided as a courtesy estimate only. It is not guaranteed to be accurate and should be independently verified.
Mortgage Calculator
Monthly Payment:
Monthly Payment does not include taxes, insurance, or possible mortgage insurance. It is an estimate of principle and interest only.
