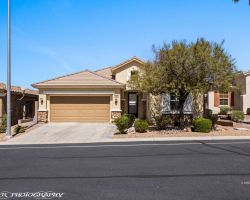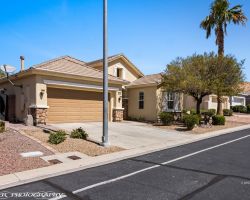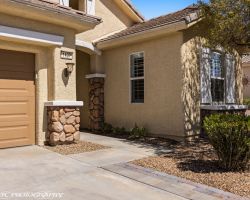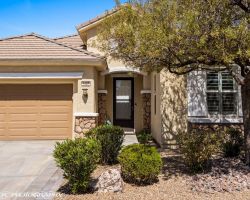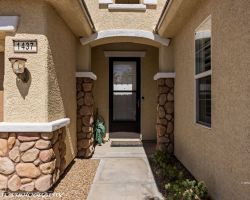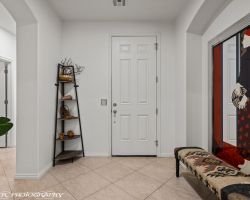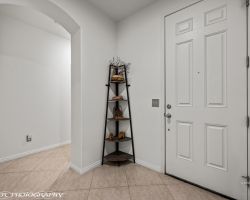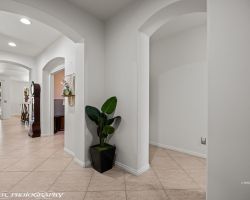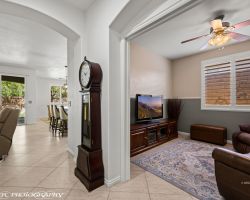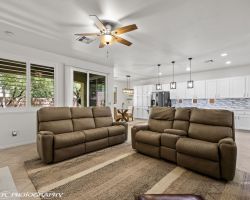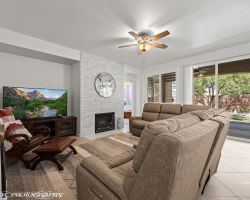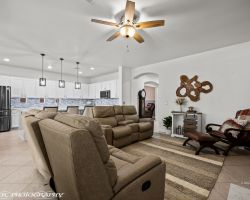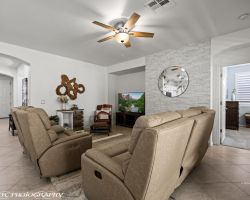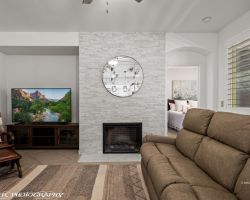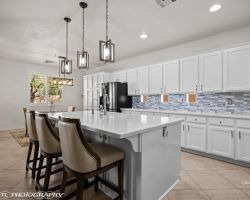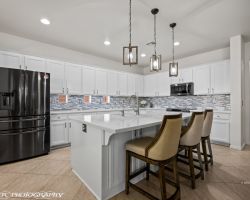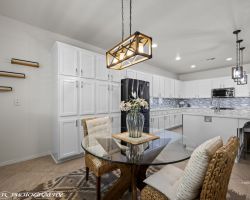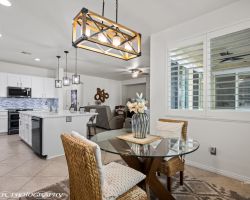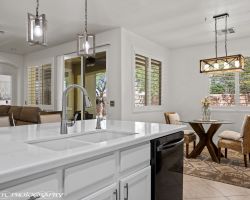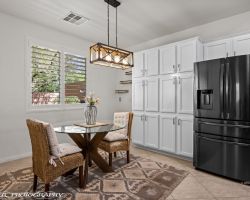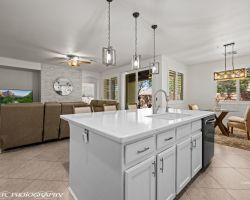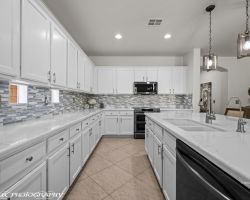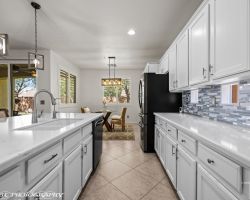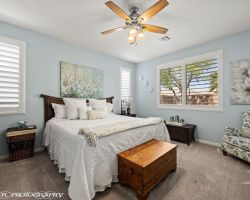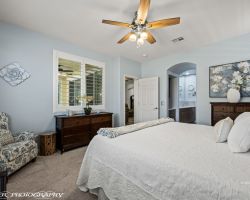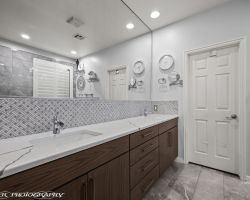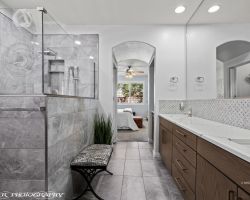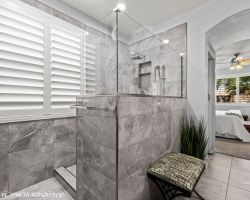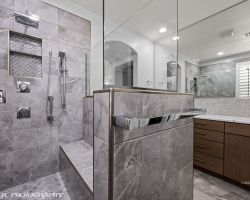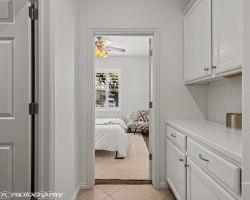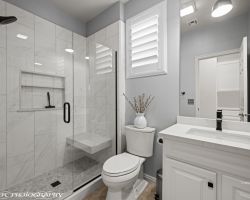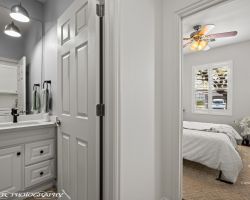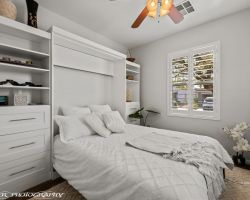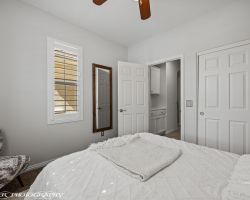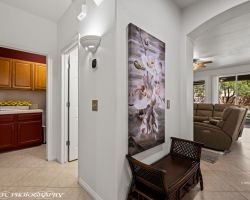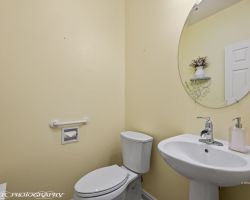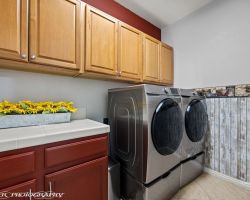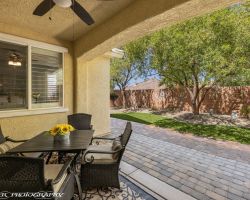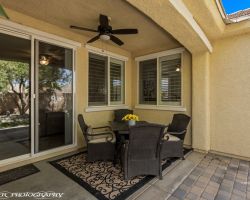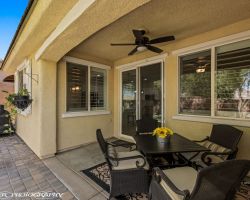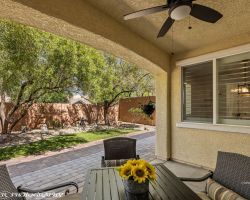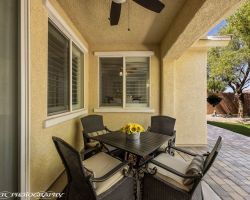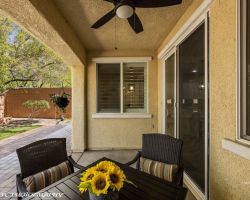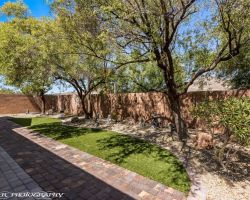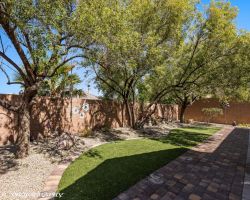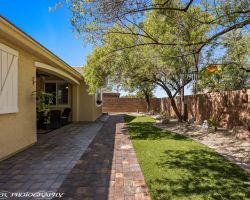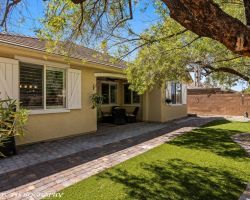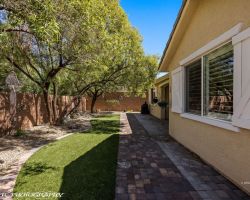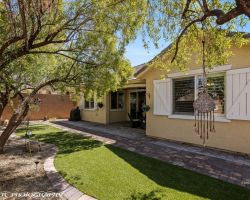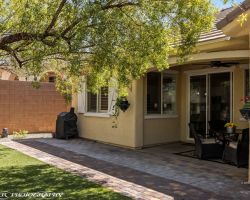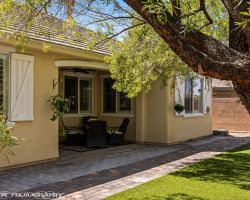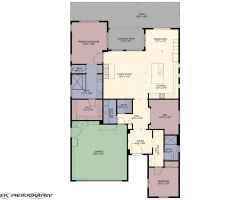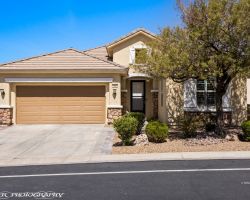
BEAUTIFUL REMODEL.....TASTEFULLY FURNISHED
MLS#: 1126399 $439,000 1437 Oakmont Ridge - Mesquite, NV 89027
Front of Residence
Front of Residence
Front of Residence
Front of Residence
Front of Residence
Front of Residence
Front Entryway
Front Door - Entryway
Front Door - Arched Entry to Guest Bed
Front Entryway - Hallway
Arched Entryways to Guest Bed and Den
Entryway to Den
Den
Den
Living Room
Living Room
Living Room
Living Room
Stacked Stone Accented Fireplace
Living Room
Gorgeous Kitchen - Its a showplace
Kitchen
Dining Area
Dining Area
Kitchen - Dining Area
Dining Area
Center Island looking into Living Room
Large Center Island
Newly Painted Cabinets - New Backsplash
Main Bedroom
Main Bedroom
Main Bathroom - Extra Storage Cabinets
Main Bathroom - Custom Backsplash
Main Bathroom
Main Bathroom - Spacious Vanity
Main Bath - Glass Tiled Walk-in Shower
Luxurious walk-in shower with bench
Main Bedroom Walk-in Closet
Doorway to Guest Bedroom- Hallway Linen
Guest Bathroom - Gorgeous Shower
New glass front - tiled walk-in shower
Guest Bath - Doorway to Guest Bedroom
Guest Bedroom - Designer Wall Bed
Guest Bedroom
Hallway to Half Bath and Laundry Room
Guest Half Bath
Laundry Room
Views from back patio
Outdoor Furnishings Included
Covered Back Patio
Covered Back Patio
Covered Back Patio
Sliding Door accesses Living Room
Fully fenced backyard
Mature Trees - Brick Pavers
Back yard
Back View of Residence
Astro turf - brick pavers
Accent Shutter on Back of Residence
Covered Back Patio
Covered Back Patio
Covered Back Patio
Floor Plan
1 of 60
$439,000
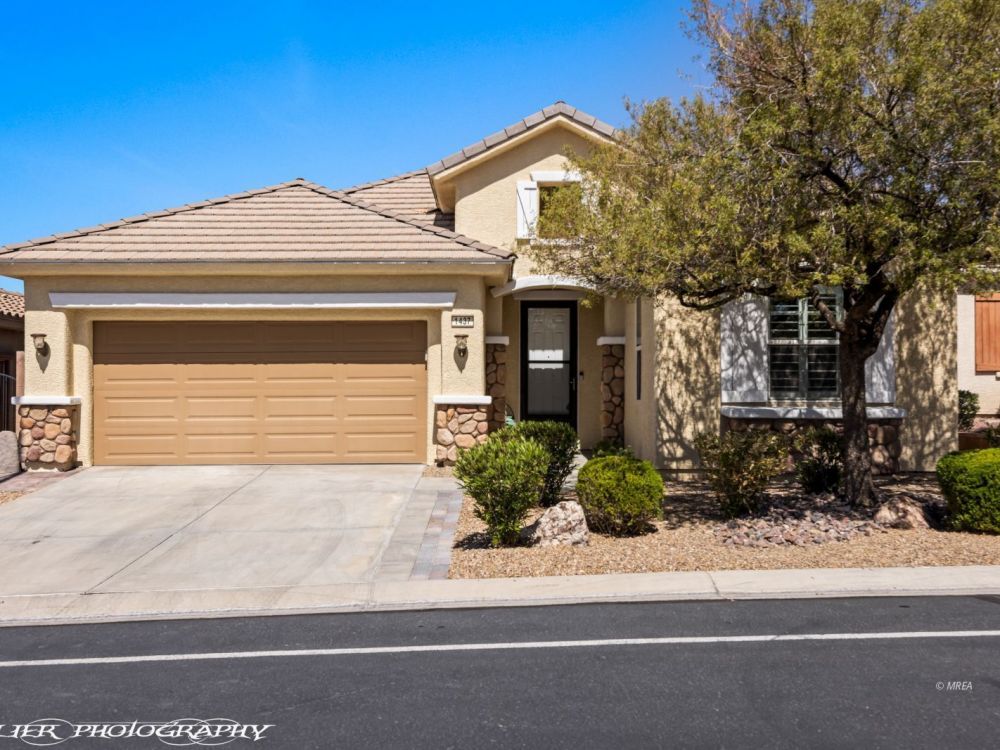
1437 Oakmont Ridge
2 bedrooms
2.5 bathrooms
1732 sq. ft.
0.11 acres
2 car garage

Property Information

$439,000
1126399
Active
1437 Oakmont Ridge
Mesquite, NV 89027
Mesquite, NV 89027
2
2.5
2 Car Attached
1,732
0.11
BEAUTIFULLY REMODELED - TASTEFULLY FURNISHED. No exclusions . New quartz counter tops - New Plantation Shutters - New Backsplash in Kitchen - New Stacked Stone Accent Wall Floor to Ceiling above and around the fireplace. Newly Painted Kitchen Cabinets - New Smoked Stainless Steel Appliances - New Kitchen Lighting - New Custom Tiled Walk-in Showers - New Square Bathroom Sinks - New Toilets. You'll love the contemporary white Wall Bed in the front guest bedroom - Yes, the beautiful bedspread, decorative pillows and decor on the wall bed stay. Kitchen has spacious center island, perfect for using as a buffet line when entertaining. Unbelievable amount of cabinets in this kitchen. Main bathroom suite looks like something out of a showroom. Eye popping glass surrounds the upper half of the tiled walk-in shower. Backyard offers a covered patio with an attractive extended brick paver patio, green astro turf adds beautiful color to this yard and the best part (no maintenance). OUTDOOR FURNISHINGS INCLUDED. Fully fenced with a block wall with wrought iron side gates. M0VE-IN READY - FULLY FURNISHED RETREAT in MESQUITE.
Email To A Friend
Mortgage Calculator
Monthly Payment:
Monthly Payment does not include taxes, insurance, or possible mortgage insurance. It is an estimate of principle and interest only.
